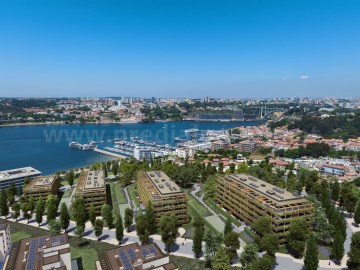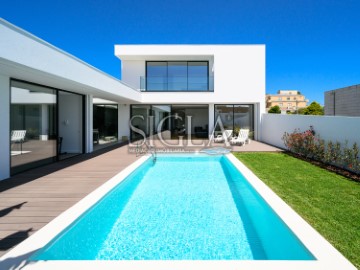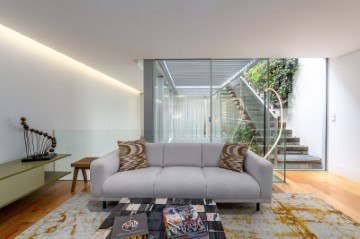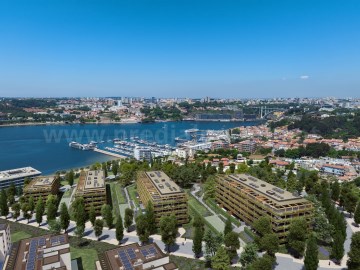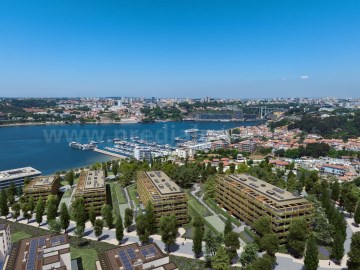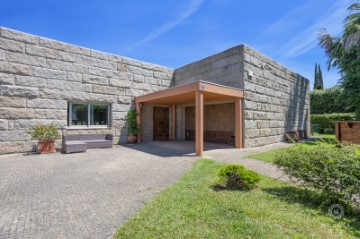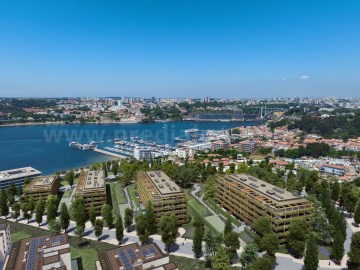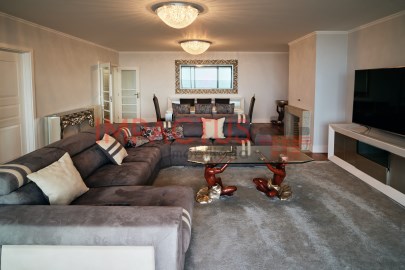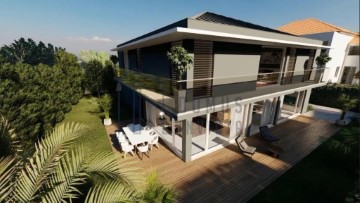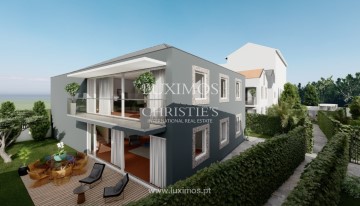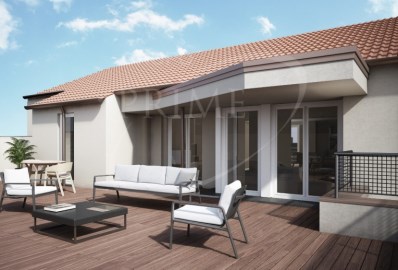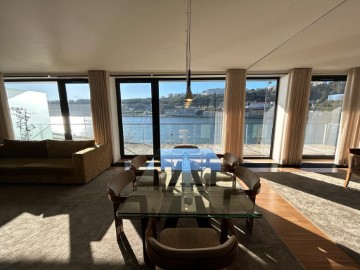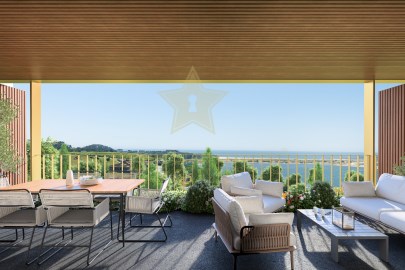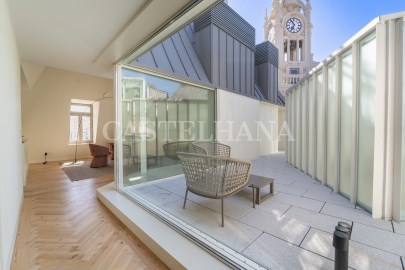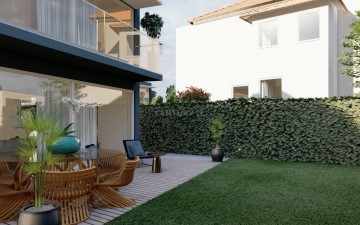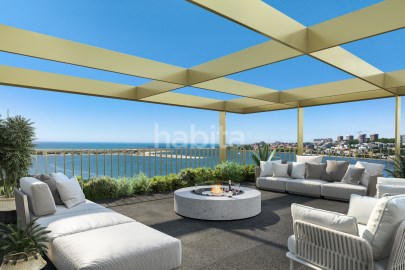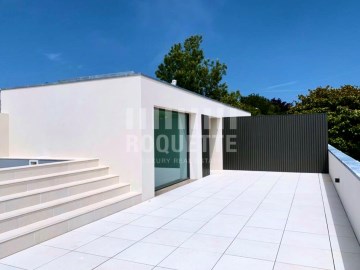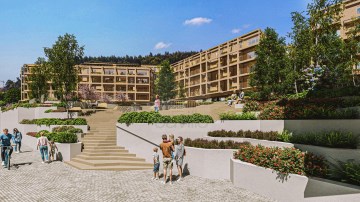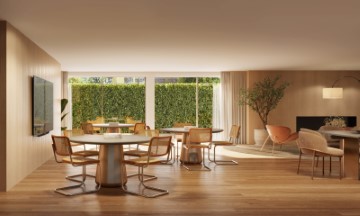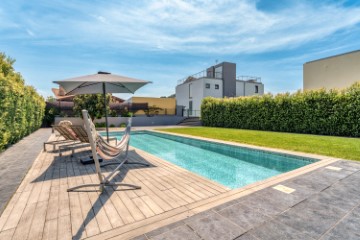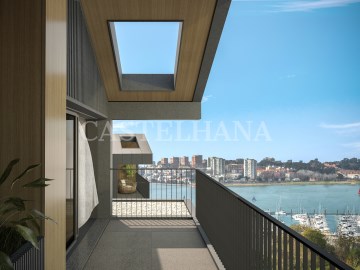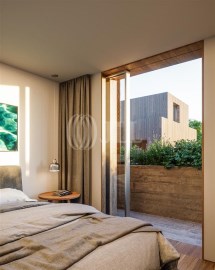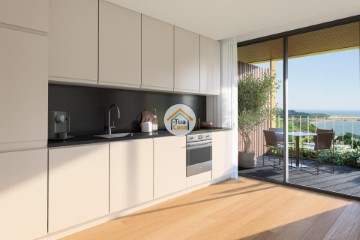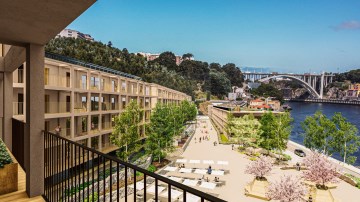Apartment 2 Bedrooms in Cedofeita, Santo Ildefonso, Sé, Miragaia, São Nicolau e Vitória
Cedofeita, Santo Ildefonso, Sé, Miragaia, São Nicolau e Vitória, Porto, Porto
2 bedrooms
3 bathrooms
160 m²
2 bedroom flat + 1 duplex of 160 sqm with 28 sqm of outdoor area and 6 m of ceiling height, inserted in the new development Aliados 9, one of the most emblematic buildings in the city of Porto, located in the heart of Avenida dos Aliados.
With two suites, three full bathrooms, in the suites with direct light, storage, a small office facing the Allies, air conditioning in all rooms, fully equipped kitchen with SMEG equipment and a terrace overlooking the clock tower of the building.
Originally named 'A Nacional', this building was inaugurated in 1925 as the headquarters of an insurance company of the same name. Designed by the architect Marques da Silva, Aliados 9 is one of the buildings with the highest heritage value in Porto, and is even one of the most outstanding on Avenida dos Aliados, along with the Bank of Portugal building, the Cardosas Palace and the Porto City Hall building.
Aliados 9 is a historic building that now combines its priceless historical and heritage value with the comfort and modernity of the present and the future. A unique building, in a unique location, where it is possible to be part of the city's history, surrounded by culture and refinement and close to all that Porto has to offer.
A fantastic rehabilitation project in the best location in the city of Porto, in the heart of Avenida dos Aliados, which represents a strong commitment to the preservation of Porto's historical heritage.
Avenida dos Aliados is the main street of reference in the city of Porto, with hotels and shops of luxury, charm and refinement, which was born more than 100 years ago. Initially called the Avenue of the Allied Nations, it was home to the headquarters of the city's main banks, political associations and newspapers. Monuments, culture, transport, convenience and luxury commerce, leisure, all within walking distance.
The Aliados 9, faithful to the Beaux Arts lifestyle, stands out for its extraordinary façade worked and decorated with exquisite coats of arms, finials, domes, balusters, but above all for the 3 magnificent sculptures at the top of the building that culminate with the clock tower, which from the top of the turret, marks the time of the city.
The interior space reveals a surprising modernity - you circulate through galleries and bridges, with wrought iron guards, which cross spaces with quadruple height ceilings, adorned by authentic pieces of art, such as period stained glass windows.
The apartments have an unusual high ceiling, surrounded by windows and bow-windows with a monumental scale, elements that lend an unparalleled heritage value to this and some of the buildings that cohabit in the most important address in Porto.
An excellent opportunity for those who wish to live or invest in a unique building in the centre of Porto, expected to be ready to move in within a few months.
Aliados 9 is located in the noblest and most modern historic area of the city, the best of the 'downtown', a special location, full of character, ideal to live the invicta in all its fullness.
Associated income through Local Accommodation. Don't miss this opportunity. Request more information now!
Castelhana is a Portuguese real estate agency present in the national market for more than 20 years, specialised in the prime residential market and recognised for the launch of some of the most notorious developments in the national real estate panorama.
Founded in 1999, Castelhana provides a comprehensive service in business mediation. We are specialists in investment and real estate marketing.
In Porto, we are based in Foz Do Douro, one of the noblest places in the city. In Lisbon, in Chiado, one of the most emblematic and traditional areas of the capital and in the Algarve region next to the renowned Vilamoura Marina.
We look forward to seeing you. We have a team available to give you the best support in your next real estate investment.
Contact us!
#ref:22441
1.120.000 €
1.255.000 €
- 11%
30+ days ago supercasa.pt
View property
