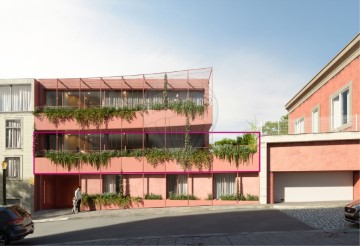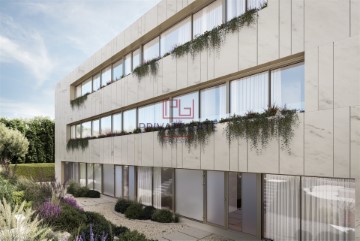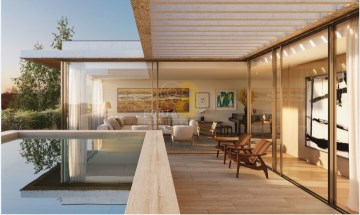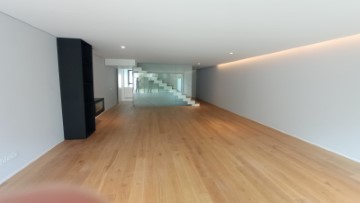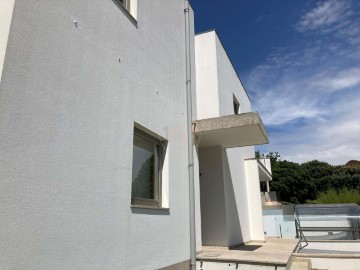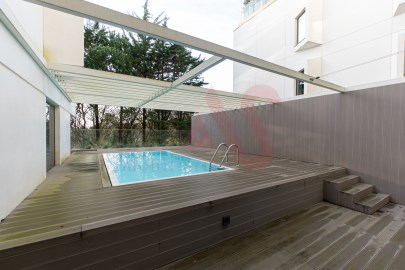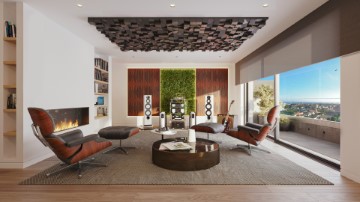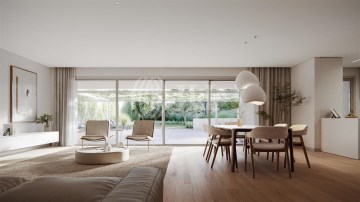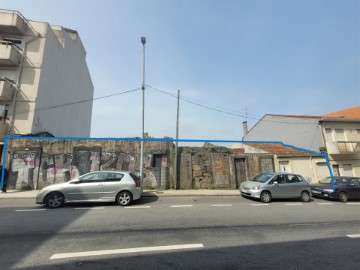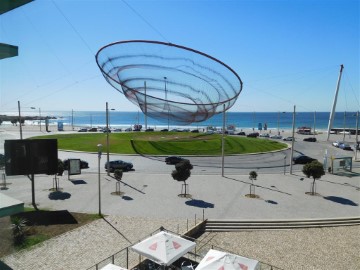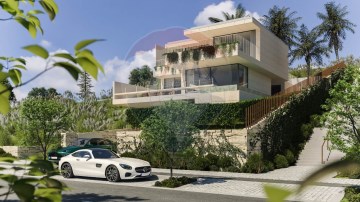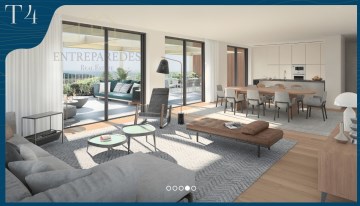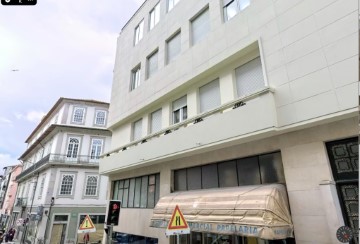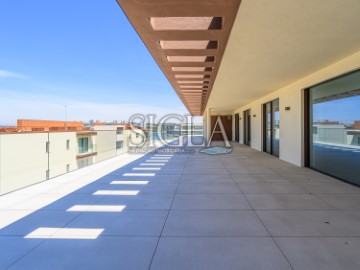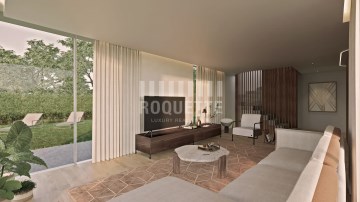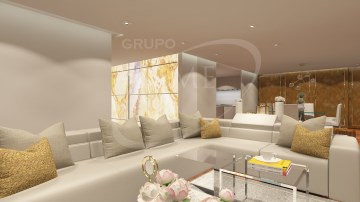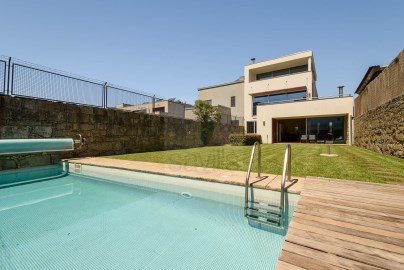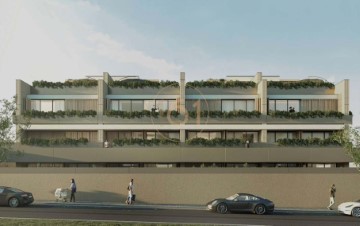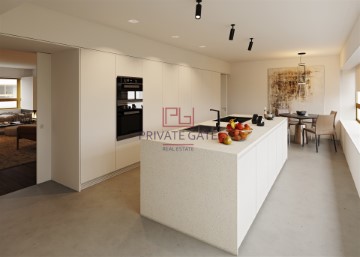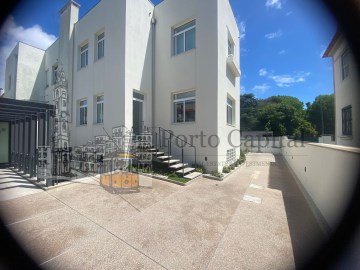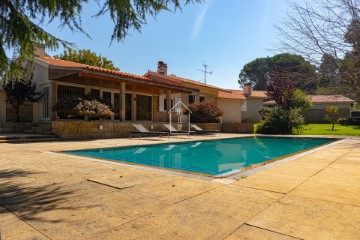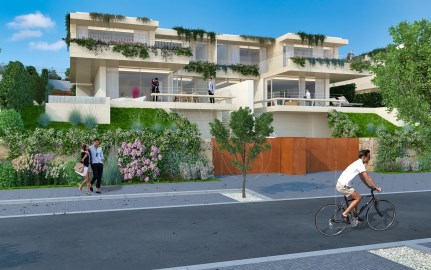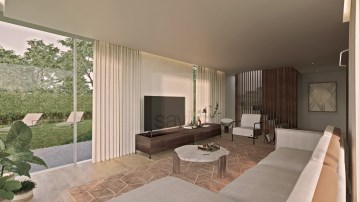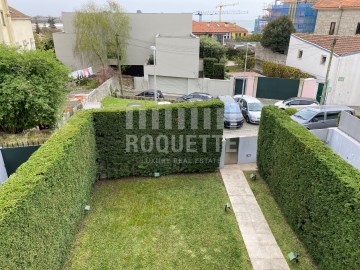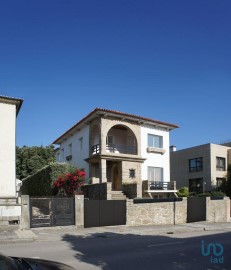House 3 Bedrooms in Canidelo
Canidelo, Vila Nova de Gaia, Porto
Moradia Unifamiliar T3 | Canidelo, Vila Nova de Gaia
Piso 1: 1 Suíte Master com 22,50 m2 e wc com 7,80 m2, cama voltada para o Rio Douro, com vistas panorâmicas e com Closet. E ainda 2 suítes com 17,50 m2 cada e wc com 4 m2 cada, uma das suítes está voltada para o rio Douro e a outra voltada a Sul, com ótima exposição solar e acesso direto ao Jardim das traseiras da casa, ambas as suítes com roupeiros embutidos.
Piso 0: Cozinha mobilada e equipada com eletrodomésticos da marca 'Siemens', despensa, sala de jantar e sala de estar em open space, wc de serviço. Área livre com 20 m2 que permite ginásio ou escritório.
Todas as divisões da área habitacional, com aparelhos de ar condicionado da marca 'Daikin'.
Piso -1: Garagem com 90 m2 para 4 carros, lavandaria, área técnica com bomba de calor e respetivo depósito de água e possibilidade de escritório com 6,5 m2. Área com as máquinas da piscina num espaço exterior, reservado para o efeito.
Exterior: Piscina de àgua salgada com 8x3 metros, wc de apoio à piscina, terraço com 49 m2 e Jardim exterior nas traseiras da casa com aproximadamente 180 m2.
A Quinta Marques Gomes, onde está a ser construída a moradia no lote 49, é um condomínio privado de 27 hectares, que promove um estilo de vida semelhante ao de um resort, num ambiente distinto, 365 dias por ano.
Debruçado sobre a Foz do Rio Douro e do Oceano Atlântico, dotado de áreas verdes, onde estão assegurados os mais elevados padrões de qualidade e sustentabilidade ambiental.
A Quinta Marques Gomes é um condomínio privado com uma identidade arquitectónica singular.
Ao comprar este imóvel, REMAX, coloca à sua disposição um serviço inovador para o ajudar em todo o processo de compra.
Já transacionamos mais de 750 mil imóveis em Portugal e apresentamos um novo serviço ao comprador, já eleito produto do ano em 2021, 2022 e 2023.
Temos profissionais motivados e empenhados em prestar um serviço personalizado e de excelência, visando a máxima satisfação dos clientes.
Aqui encontra soluções à sua medida, adequadas às suas necessidades.
Temos ao seu dispor um conjunto de profissionais na área dos processos, crédito habitação, obras, certificação energética, marketing, entre outros, para assessorar a sua compra e realizar um bom negócio.
3 bedroom detached house | Canidelo, Vila Nova de Gaia
Floor 1: 1 Master Suite with 22.50 m2 and WC with 7.80 m2, bed facing the Douro River, with panoramic views and with Closet. And also 2 suites with 17.50 m2 each and WC with 4 m2 each, one of the suites is facing south, with great sun exposure and access to the garden, both with built-in closets.
Floor 0: Kitchen furnished and equipped with appliances, pantry, dining room and living room in open space, guest toilet, free area for gym or office.
Floor -1: Garage with 90 m2 for 4 cars, laundry, technical area, heat pump and water tank and possibility of a 6.5 m2 office.
Outside: 8x3 meter saltwater pool, WC to support the pool, 49 m2 terrace and space reserved for the pool machines.
All the rooms in the living area have air conditioning units.
Quinta Marques Gomes, where the villa on plot 49 is being built, is a 27-hectare private condominium that promotes a resort-like lifestyle in a distinctive environment, 365 days a year.
Overlooking the mouth of the River Douro and the Atlantic Ocean, it has green areas where the highest standards of quality and environmental sustainability are guaranteed.
Quinta Marques Gomes is a private condominium with a unique architectural identity.
When you buy this property, REMAX is offering you an innovative service to help you throughout the buying process.
We have already transacted more than 750,000 properties in Portugal and we present a new service to the buyer, already voted product of the year in 2021, 2022 and 2023.
We have motivated professionals who are committed to providing a personalized service of excellence, with the aim of maximum customer satisfaction.
Here you will find tailor-made solutions to suit your needs.
We have a number of professionals at your disposal in the areas of processes, home loans, building work, energy certification, marketing, among others, to advise you on your purchase and make you a good deal.
We have professionals who are motivated and committed to providing a personalized service of excellence, with the aim of maximum customer satisfaction.
Here you will find tailor-made solutions to suit your needs.
We have a number of professionals at your disposal in the areas of processes, home loans, building work, energy certification, marketing, among others, to advise you on your purchase and make you a good deal.
;ID RE/MAX: (telefone)
#ref:120241122-440
2.200.000 €
30+ days ago supercasa.pt
View property
