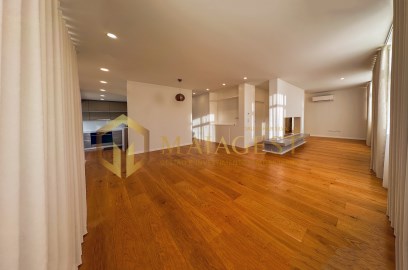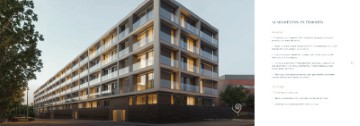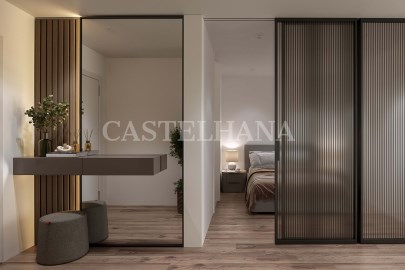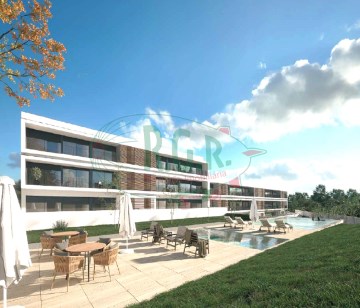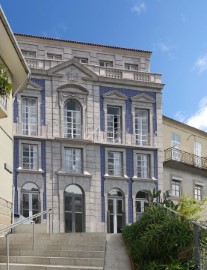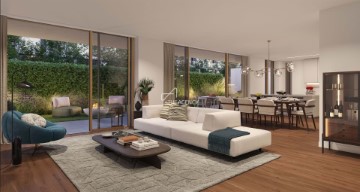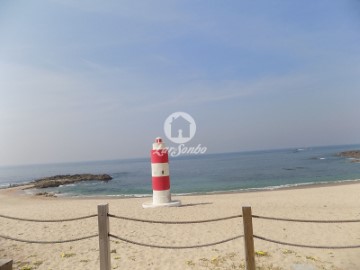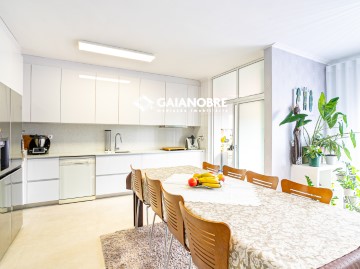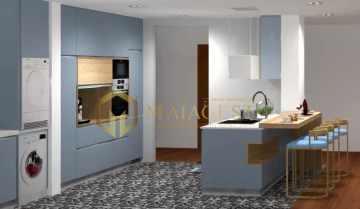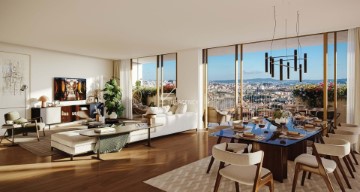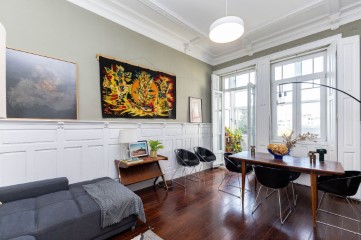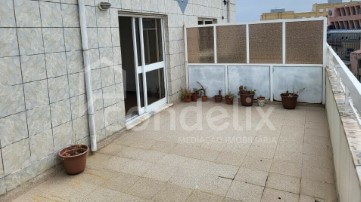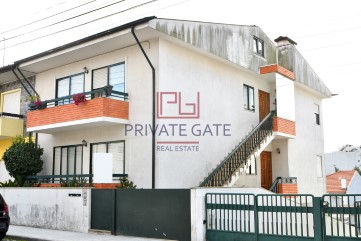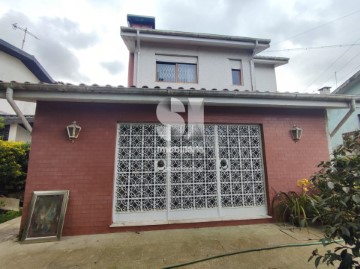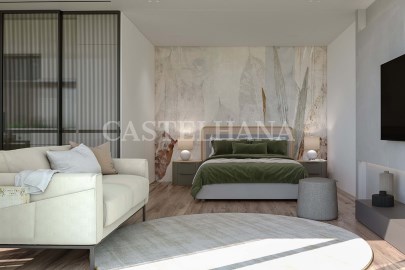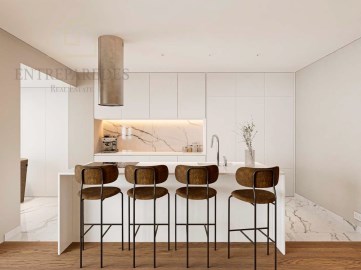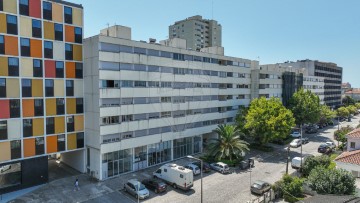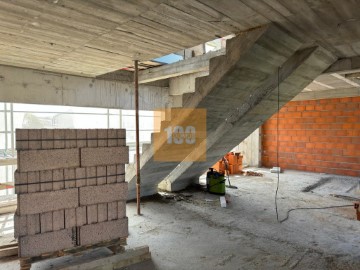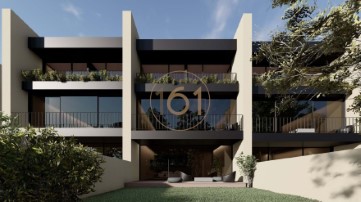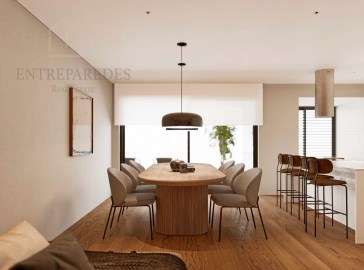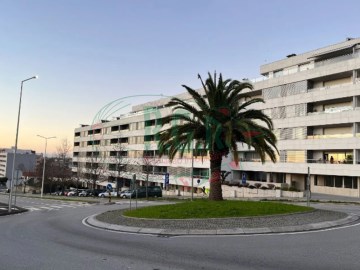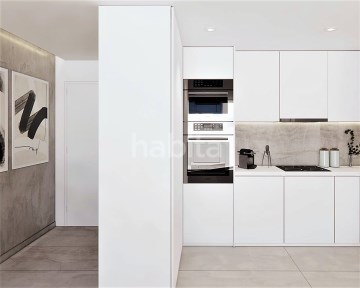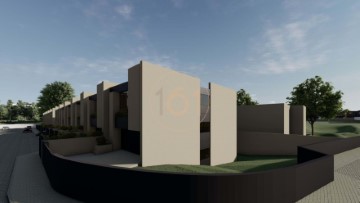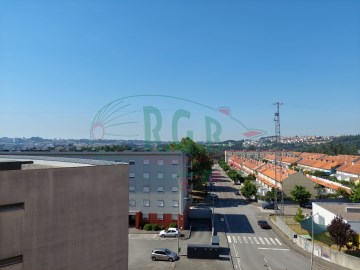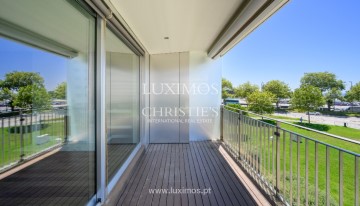House 3 Bedrooms in Fânzeres e São Pedro da Cova
Fânzeres e São Pedro da Cova, Gondomar, Porto
3 bedrooms
5 bathrooms
269 m²
3 bedroom villa, with 2 fronts, in the center of São Pedro da Cova, new with work expected to be completed in the second quarter of 2025.
Excellent construction quality in this two-front villa, consisting of:
* Ground Floor:
- Bright entrance hall;
- Living room with fireplace with stove and access to balcony;
- Open space kitchen with island, equipped with Bosh appliances (Oven, Microwave, Hob
Glass-ceramic and Dishwasher) cooker hood from Cata brand and Refrigerator Side by Side brand Beko;
- Toilet service.
- Garage for 2 cars.
* First floor:
- 2 suites with built-in wardrobes and access to balcony;
- Master suite with 2 balconies, closet with closets and full bathroom with natural light.
*Basement:
- Large lounge with privileged access to the garden at the back;
-Laundry;
- Toilet service.
Features:
- Frames with double oscillating glazing;
- Electric blinds;
- Installation of Solar Panels for Water Heating;
- Alarm Installation;
- Installation of Air Conditioning;
- Doors with pivot system of equal height to the ceiling height of the houses;
- Central Vacuum System;
- Garage with automatic gates;
- Garage Fire Door.
**Real photos corresponding to the first phase.**
For more information we are at your disposal.
umseisum is a technical reference studio, with competence in the areas of architecture, engineering, construction, design and decoration, with an internal team of dozens of managers, engineers, budget meters and architects.
In addition to the technical areas, umseisum has a strong presence in the real estate sector, with several open studios, both in the North and South of the country, and a multidisciplinary team of business managers, trained and specialized in the integrated service that the company offers.
By bringing together skills throughout the construction process cycle, from the search for the property, through the development of the projects necessary for its rehabilitation or remodeling, to the planning and execution of the work, and until its delivery, equipped and decorated, umseisum offers its clients the resulting advantage, that is, the synergy created between the various teams, which translates into a reduction in the value of the investment and obtaining a product that meets expectations.
Thus, through your real estate area, it is possible to find the house, loft, apartment, villa or land, small or large, that corresponds to the ideal of your customers and negotiate the best price for your purchase, use the architectural area to idealize all the spaces of the house with quality, durability and at low cost, lay the construction, recovery, restructuring or rehabilitation in its engineering and construction areas, and designing pieces of furniture, also decorating the total space, with its design and decoration areas.
With its business plan fully focused on optimizing its clients' investment, umseisum specializes in achieving its objectives, taking into account their tastes, needs and financial resources available for each project.
#ref:M00568-EC
470.000 €
10 h 22 minutes ago supercasa.pt
View property
