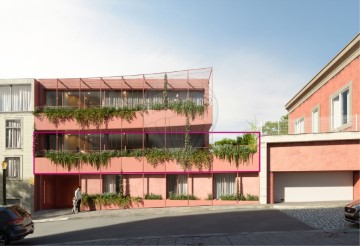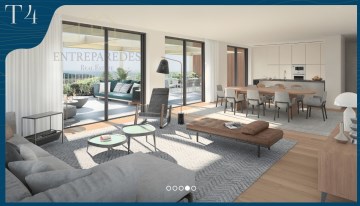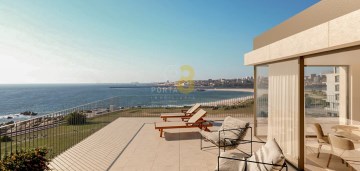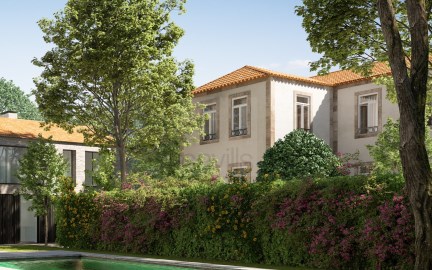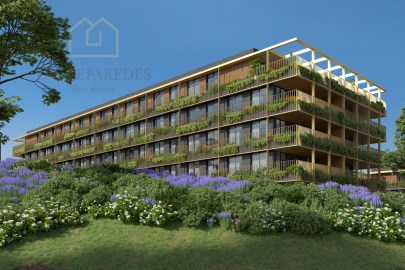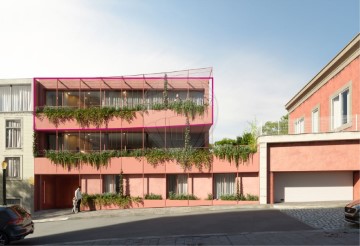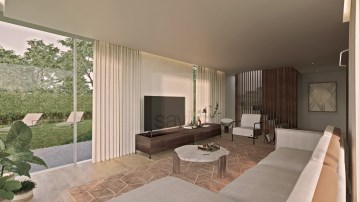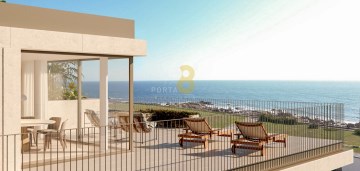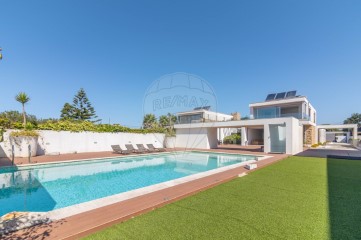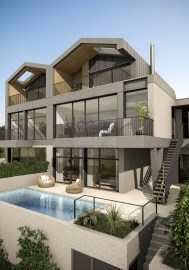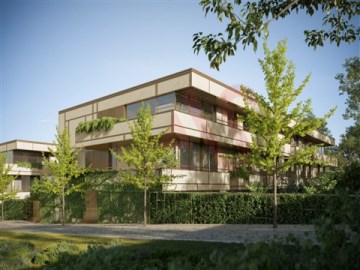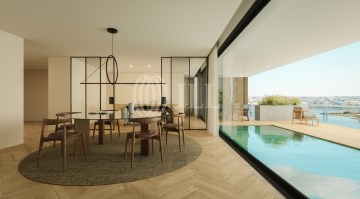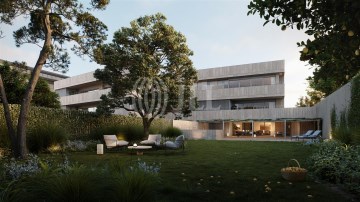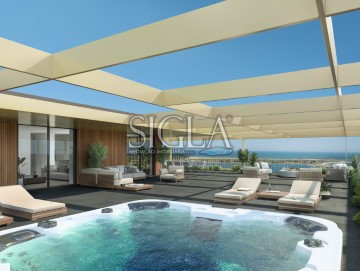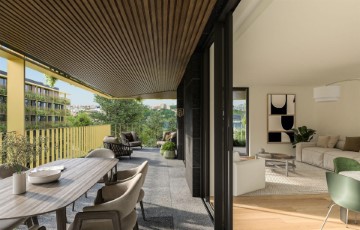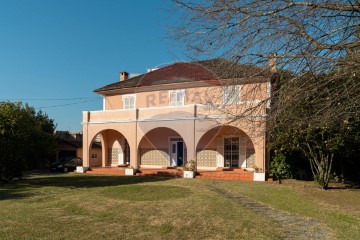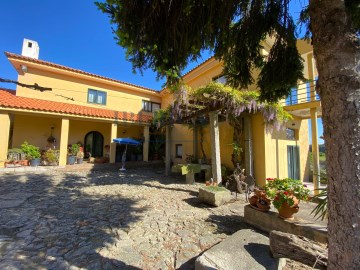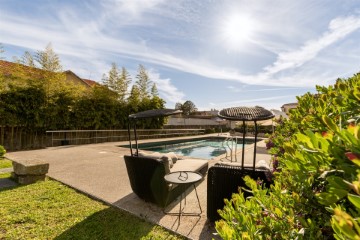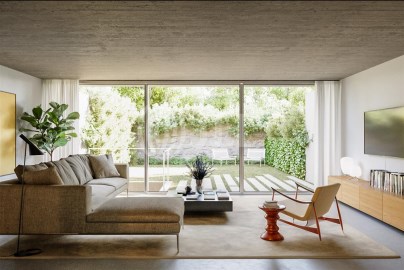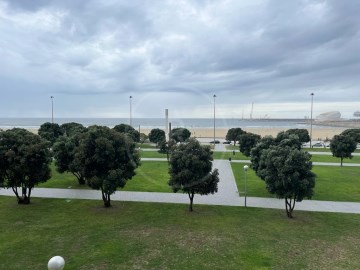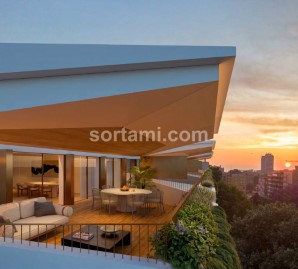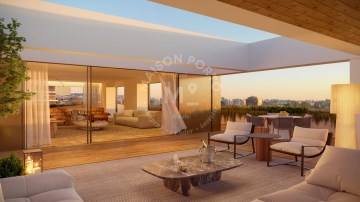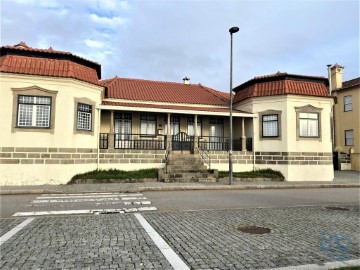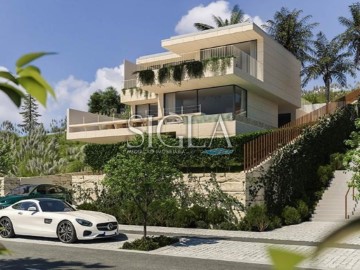Apartment 4 Bedrooms in Aldoar, Foz do Douro e Nevogilde
Aldoar, Foz do Douro e Nevogilde, Porto, Porto
APARTAMENTO T4+1 NOVO (em construção) com terraço, 4 lugares de estacionamento e arrumos, na Foz do Douro, Porto
Localização e envolvente:
Localização na Rua do Padre Luis Cabral n.ºs 536/540, na Foz do Douro.
Na envolvente existe oferta de serviços (cafés, restaurantes, pastelarias, farmácias, hospitais, universidades, transportes públicos, escolas, colégios, praias,...). Próximo da Universidade Católica e da Praça do Império.
Principais características:
- T4+1 (236,00m2 área privativa)
- elevador
- 2.º andar (último piso)
- 3 frentes (Sul/Nascente/Norte)
- 4 suites
- terraço (15,33m2)
- terraço de uso exclusivo na cobertura (117,34m2)
- 4 lugares de garagem (50,05m2)
- arrumos (13,57m2)
- Previsão de conclusão da obra: agosto de 2025
Habitação:
Zona social:
- átrio de entrada com acesso para a zona social e zona privada dos quartos
- sala em open space com a cozinha (61,54m2), com acesso ao terraço, a uma despensa e uma lavandaria
- despensa (3,07m2)
- lavandaria (3,19m2)
- (+1) escritório (10,26m2)
- instalação sanitária de serviço (1,74m2)
Zona Privada:
- corredor de acesso com armários embutidos
- suite (21,45m2) com armários embutidos e instalação sanitária (5,04m2) com sanita, bidé, lavatório e base de duche
- suite (14,35m2) com armários embutidos e instalação sanitária (2,59m2) com sanita, lavatório e base de duche
- suite (13,79m2) com armários embutidos e instalação sanitária (2,59m2) com sanita, lavatório e base de duche
- suite principal (22,96m2) com armários embutidos e instalação sanitária (3,78m2) com sanita, lavatório e banheira
Outras características e valências:
- terraço (15,33m2)
- terraço de uso exclusivo na cobertura (117,34m2) com arrumo (4,15m2) e instalação sanitária (1,91m2)
- 4 lugares de garagem (50,05m2)
- arrumos (13,57m2)
- área ajardinada comum (375m2)
*As áreas são indicativas e estão sujeitas alterações
Pontos de interesse:
- junto a toda a oferta de serviços/comércio (cabeleireiros, papelarias, confeitarias, takeaway, ginásio, dentista...)
- a 50m autocarro
- a 75m de uma Farmácia
- a 350m da Escola Básica e Jardim de Infância S. João da Foz
- a 350m da Universidade Católica
- a 550m da Praça do Império
- a 550m do Rio Douro
- a 600m do Jardim do Passeio Alegre
- a 650m MetroBus
- a 800m da Escola Básica Francisco Torrinha
- a 750m do Mercado da Foz
- a 750m do Colégio CEBES
- a 800m da Oporto British School
- a 800m da Forte de São João Baptista
- a 850m da Praia
- a 1,1km do Pingo Doce
- a 1,2km do Liceu Francês
- a 1,3km do Parque e Museu de Serralves
- a 1,3km do Mercadona
- a 1,4km do LIDL
- a 2,3km do Jardim Botânico do Porto
- a 2,5km da Faculdade de Ciências da UP
- a 3,1km da Faculdade de Arquitetura da UP
- a 3,4km da Faculdade de Letras da UP
Transportes e acessos:
- a 650m da Avenida Marechal Gomes da Costa
- a 1,7km da Avenida da Boavista
- a 2,2km do acesso à VCI/A1
- a 2,9km da N12 (Estrada da Circunvalação)
- a 3,5km do acesso à A28
- a 6,4km do acesso à A4
- a 14,6km do Aeroporto Francisco Sá Carneiro
Nota: para maior facilidade na identificação deste imóvel, por favor, refira o respectivo ID. Em caso de agendamento de visita, faça-se acompanhar de um documento de identificação. Muito obrigado!
*****
;ID RE/MAX: (telefone)
#ref:126401038-167
1.950.000 €
2 days ago supercasa.pt
View property
