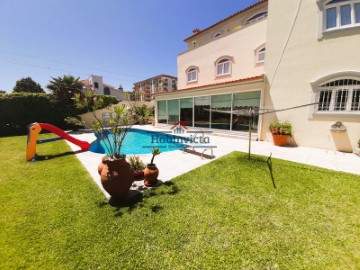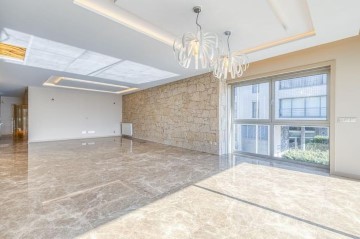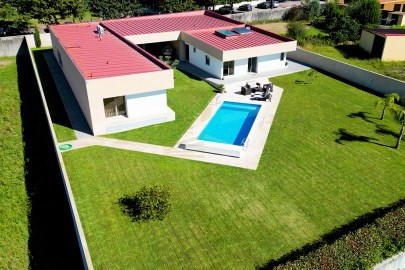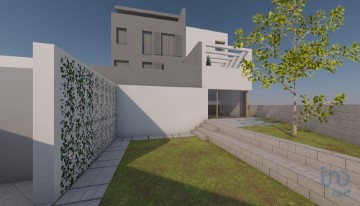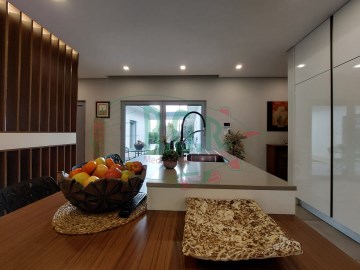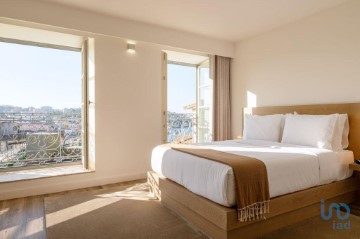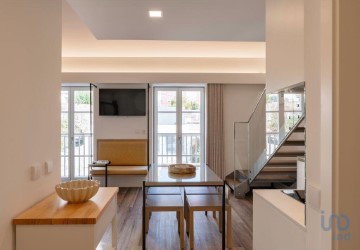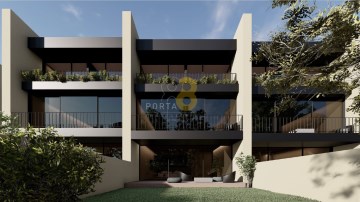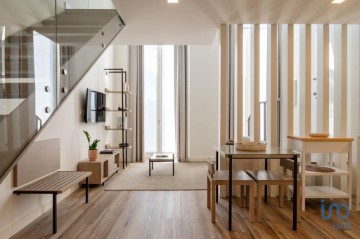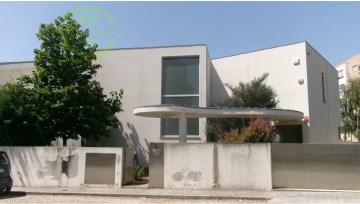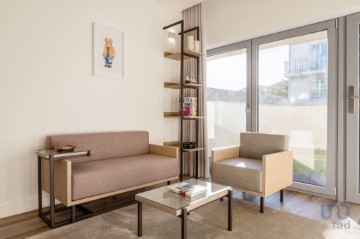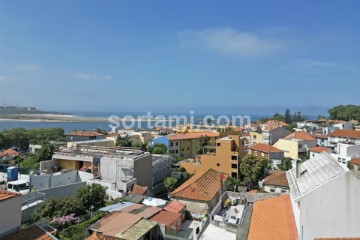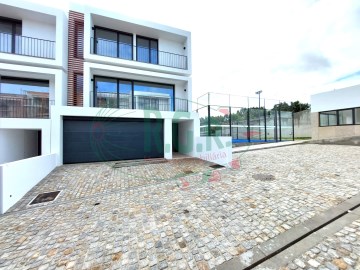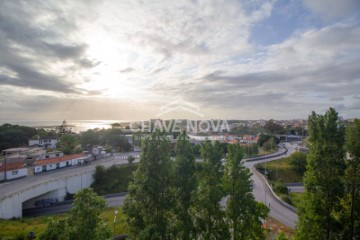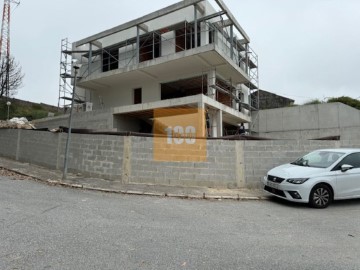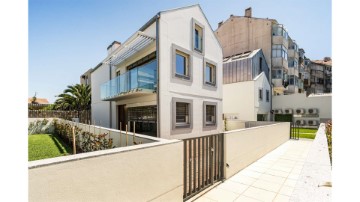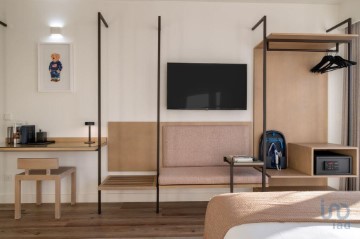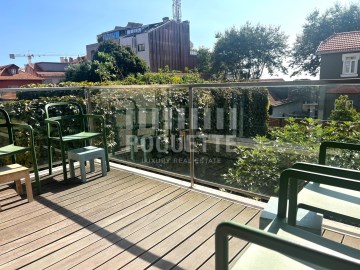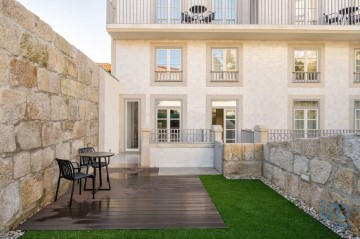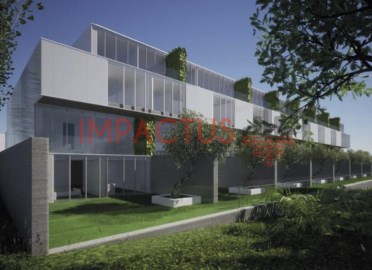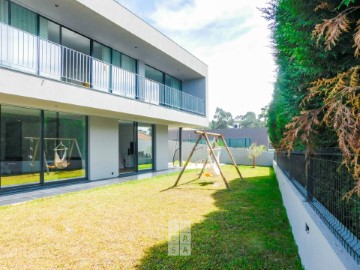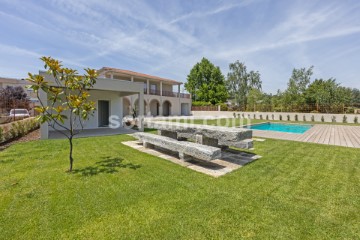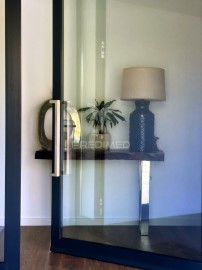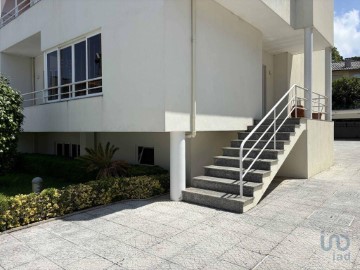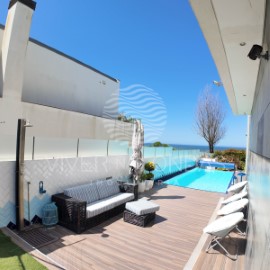Apartment 4 Bedrooms in Santa Marinha e São Pedro da Afurada
Santa Marinha e São Pedro da Afurada, Vila Nova de Gaia, Porto
4 bedrooms
3 bathrooms
175 m²
Apartamento T4 de luxo, como novo, com vistas deslumbrantes sobre a foz do rio Douro
O apartamento encontra se no emblemático e luxuoso condomínio fechado Lake Towers, com piscina interior aquecida, sauna, SPA, amplo ginásio, parque infantil, jardim e sala de condomínio.
O imóvel é composto por hall com arrumação, 4 quartos com roupeiros embutidos, sendo um deles suíte, sala com lareira, cozinha equipada (placa, forno, exaustor, combinado, micro-ondas, máquina de lavar loiça), lavandaria, despensa, varandas, 3WCs com banheira de hidromassagem e secador de toalhas.
Acabamentos requintados, todas as janelas do imóvel têm vidros duplos e há aquecimento central em todas as divisões.
Na cave, atribuídos à fração, há 2 lugares de garagem com possibilidade de instalação de carregadores para carros elétricos e arrumos com dimensões generosas.
Localização privilegiada, próximo a shoppings, todo tipo de comércios e serviços, transportes e acessos a autoestradas.
CHAVE NOVA - GAIA NORTE
Somos uma empresa de Mediação Imobiliária, com larga experiência no mercado, fundada em 2003, e com uma área de abrangência, que delimita todo o país, com principal destaque na zona Metropolitana do Porto.
Sendo a seriedade e honestidade o nosso lema, estamos sempre à distância de um click, para que possa visitar os nossos imóveis o mais comodamente possível.
A nossa maior referência, são os nossos clientes, a sua satisfação é o nosso objetivo primordial.
O nosso empenho e esforço traduz-se em sólidos conhecimentos, utilizados na análise de mercado de todo o tipo de imóveis, para assim entender os desejos, motivações e necessidades de todos os nossos clientes.
Tratamos gratuitamente de todo o processo compra, desde o pedido de financiamento até ao acompanhamento no ato da escritura.
Serviços:
- Análises de financiamentos;
- Simulações de crédito habitação;
- Simulações de seguros de vida e multiriscos;
- Simulações de impostos e despesas com escritura;
- Estudos de mercado / avaliação de imóveis;
Para todas as informações que desejar, estamos ao seu inteiro dispor.
Chave Nova Gaia Norte - Rua da Bélgica, 2521, Canidelo, Vila Nova de Gaia.
#ref:PRT/01183
585.000 €
1 days ago supercasa.pt
View property
