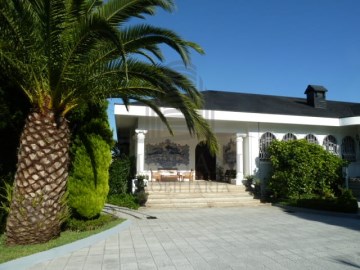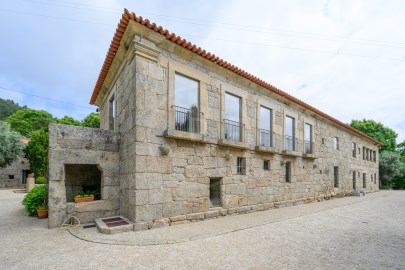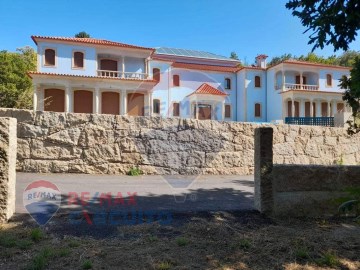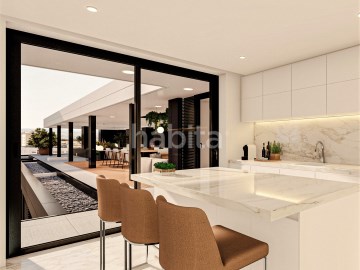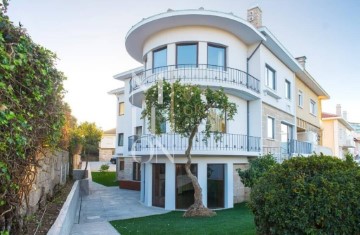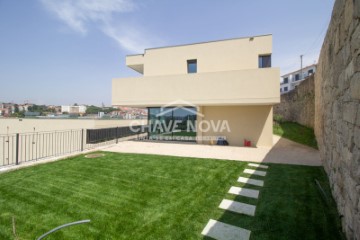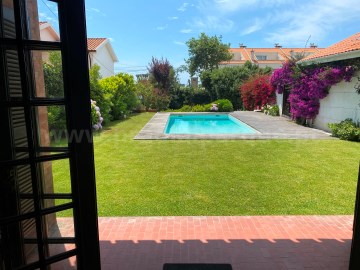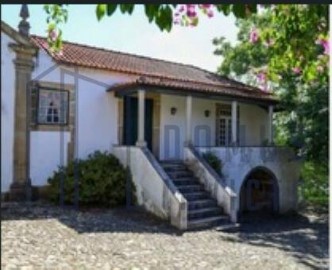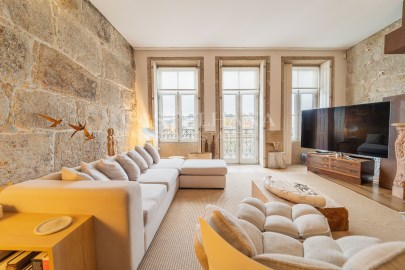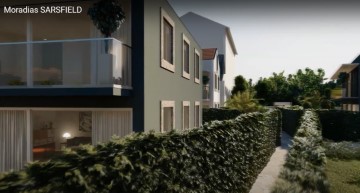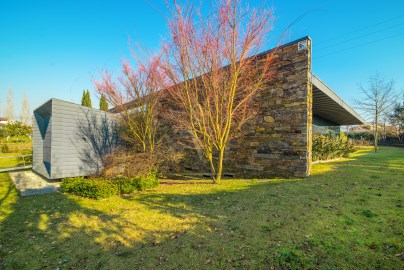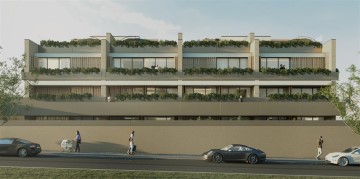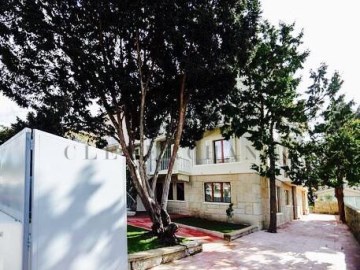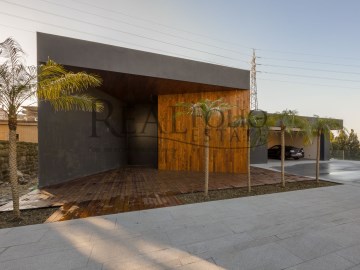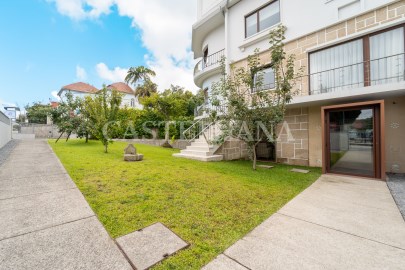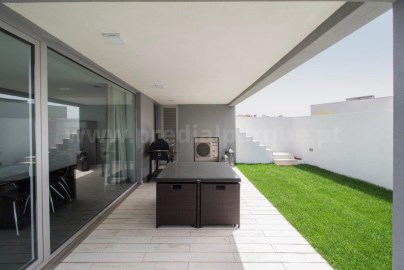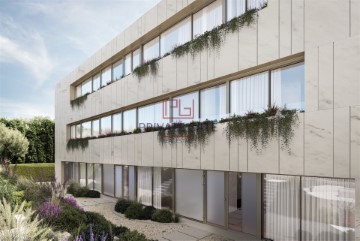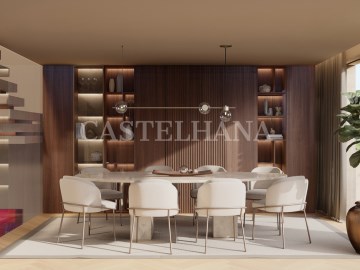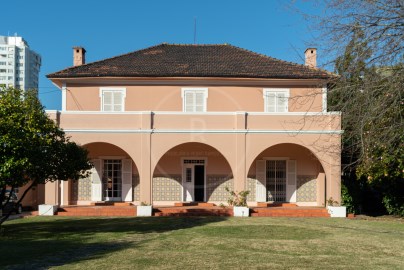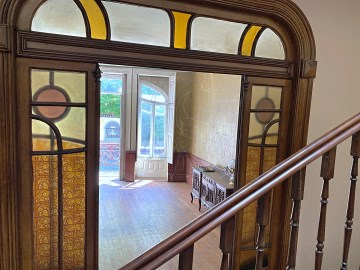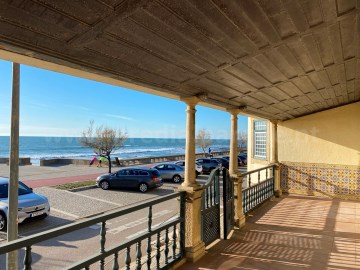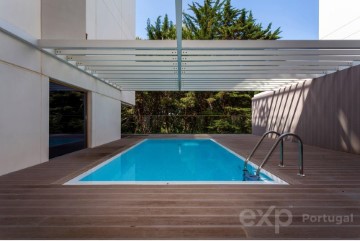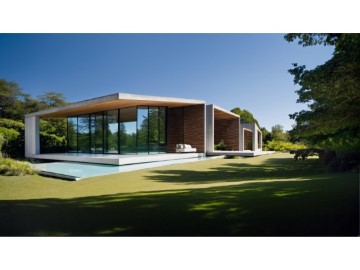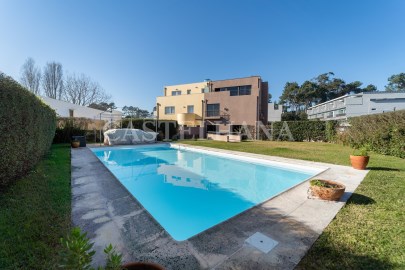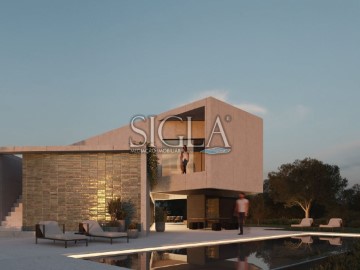House 5 Bedrooms in Aldoar, Foz do Douro e Nevogilde
Aldoar, Foz do Douro e Nevogilde, Porto, Porto
5 bedrooms
7 bathrooms
475 m²
5 bedroom villa with 475 sq m of area, outdoor space and gardens with 413 sq m and swimming pool, in the Vilarinha area in Aldoar.
Characterized by the excellent quality of construction and materials, this villa offers on the lower floor a games room with connection to the outside, pantry, laundry, storage and 1 suite.
On the ground floor we find an equipped kitchen and plenty of natural light, a service bathroom, a dining room with direct connection to the kitchen and a large and bright living room with fireplace and direct connection to the deck balcony, large lawn garden and swimming pool.
The 1st floor has 3 large suites, bathrooms with natural light, and the master suite has a spacious closet and balcony.
The upper floor offers the possibility of being converted into a large space for work, leisure and rest, as it has 1 bedroom, a full bathroom with natural light and a living room of approx. 40m2. This floor also has 2 terraces, facing east, west and south.
The outdoor area also offers a large garage with automatic gate, 3 large storage areas, bathroom and machine facilities.
Living in this villa translates into living surrounded by natural light, excellent finishes such as: central vacuum, air conditioning, central heating, electric shutters, automatic gates, oak flooring, among many others.
Excellent location, next to the best schools in the city (a few minutes walk from CLIP, Colégio do Rosário, among others), as well as excellent access to Avenida da Boavista, Foz and VCI.
Come and meet her!
For over 25 years Castelhana has been a renowned name in the Portuguese real estate sector. As a company of Dils group, we specialize in advising businesses, organizations and (institutional) investors in buying, selling, renting, letting and development of residential properties.
Founded in 1999, Castelhana has built one of the largest and most solid real estate portfolios in Portugal over the years, with over 600 renovation and new construction projects.
In Porto, we are based in Foz Do Douro, one of the noblest places in the city. In Lisbon, in Chiado, one of the most emblematic and traditional areas of the capital and in the Algarve next to the renowned Vilamoura Marina.
We are waiting for you. We have a team available to give you the best support in your next real estate investment.
Contact us!
#ref:24185
1.660.000 €
30+ days ago supercasa.pt
View property
