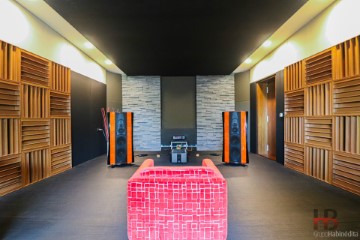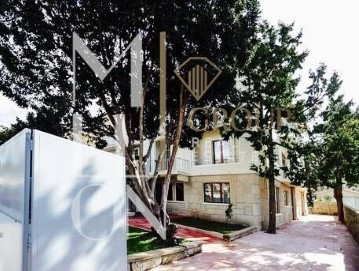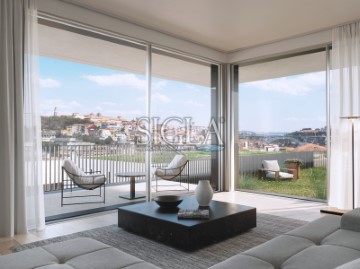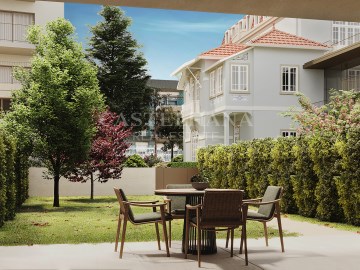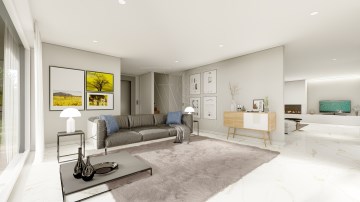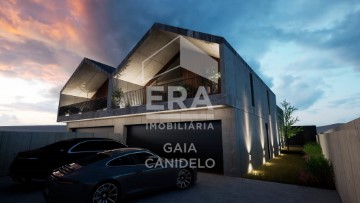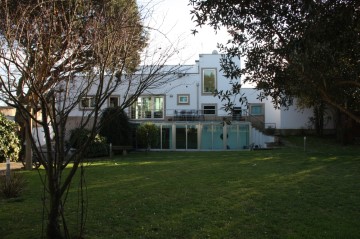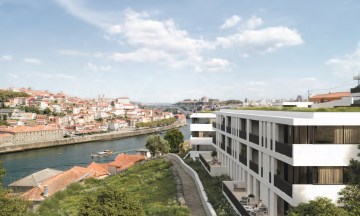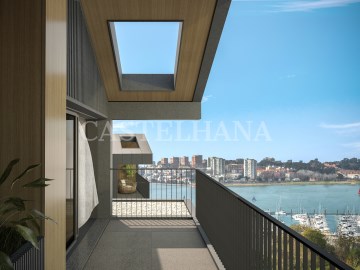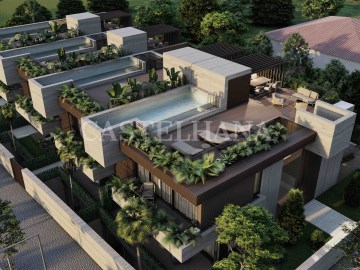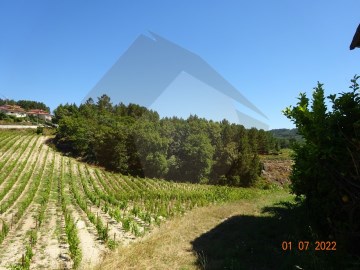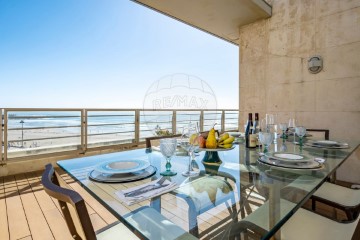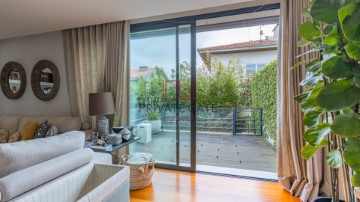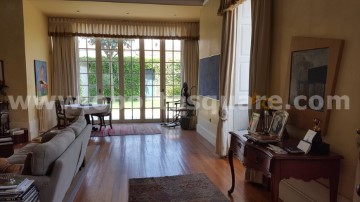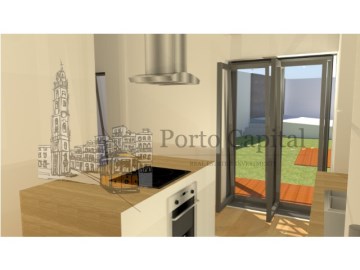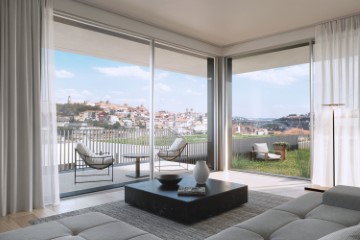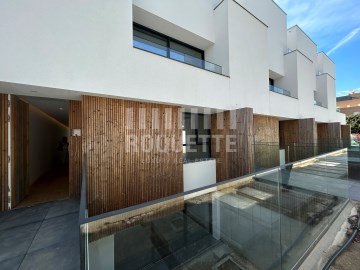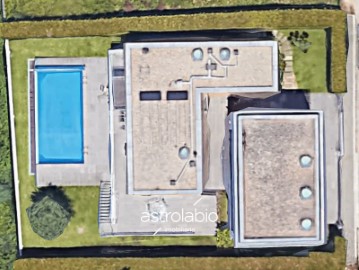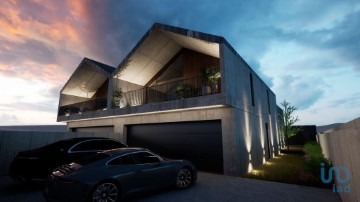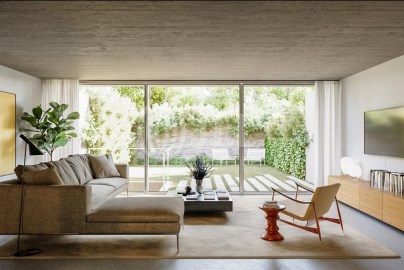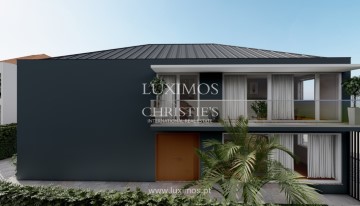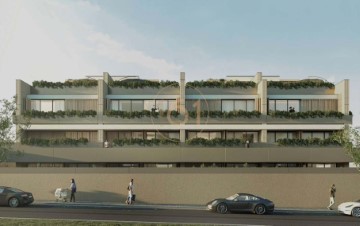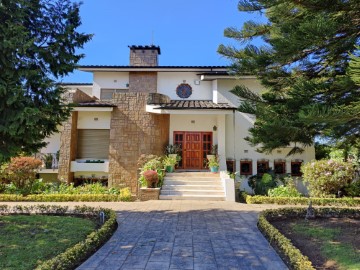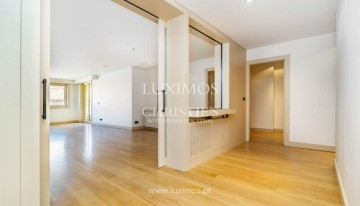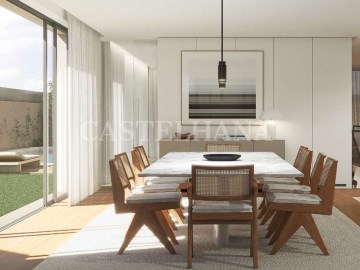Apartment 5 Bedrooms in Matosinhos e Leça da Palmeira
Matosinhos e Leça da Palmeira, Matosinhos, Porto
Descrição do imóvel
Apartamento T5 Duplex na primeira linha do mar, com garagem fechada (box) para 4 viaturas e terraço panorâmico
Localização e envolvente:
Localizado na primeira linha mar, junto à praia de Matosinhos, em área de habitação do tipo multifamiliar, comércio e serviços. Fácil acesso/distribuição automóvel e pedonal. Na envolvente existe oferta de serviços e comércio (farmácias, cafés, padarias, supermercados, restaurantes, hospitais, bancos, polícia...) e transportes públicos (autocarros e metro).
Principais características:
- último piso
- duplex
- prédio com elevadores (2 unid)
- 3 frentes (orientação Poente/Sul/Norte)
- terraço panorâmico (416,0m2) sobre a Foz e Matosinhos
- zona de churrasco no terraço
- garagem fechada (box) com (54m2) e arrumos (13m2)
Zona social (último piso):
- átrio de entrada (22,10m2) / distribuição para a sala de jantar, de estar e de leitura, cozinha, lavandaria, instalação sanitária de serviço e piso inferior
- instalação sanitária de serviço (3,8m2), com lavatório com móvel inferior e sanita
- sala comum (70,0m2), com lareira (etanol), bar, clarabóia, com duas áreas distintas (refeições e estar), com acesso à cozinha e a um terraço panorâmico
- terraço panorâmico (sul, poente, norte, nascente), com zona de churrasqueira e zona fechada de arrumos
- cozinha (21,80m2) equipada com placa de indução (SIEMENS), exaustor (SIEMENS), frigorífico americano (SIEMENS), microondas (SIEMENS) e forno (SIEMENS), com acesso à sala (zona de refeições) e lavandaria
- lavandaria (9,0m2) com caldeira, 2 máquinas de tratamento de roupas (MIELE), frigorífico (MIELE) e arrumação
- escadaria de acesso ao piso inferior (Zona privada)
Zona privada (piso inferior):
- área de distribuição (20,0m2), com armários embutidos
- master suite (44,85m2), com closet (3,80m2), armário embutido, instalação sanitária (3,30m2) com lavatório, sanita, poliban, e instalação sanitária principal (5,80m2) com lavatório de 2 pios com móvel inferior, sanita, bidé e base de duche com resguardo em vidro. Com acesso a uma varanda (7,0m2) com vista mar
- instalação sanitária (6,75m2) de apoio aos quartos, com lavatório de 2 pios com móvel inferior, sanita, bidé e base de duche
- quarto (30,0m2) com 2 armários embutidos
- quarto (18,70m2) com armário embutido
*As medidas apresentadas são aproximadas, resultantes de medição no local
Outras características e valências:
- portas de seguranças
- caixilharias duplas com vidro simples
- zona social com pavimento em soalho de madeira maciça
- zona privada com pavimento em soalho de madeira maciça
- tectos falsos com focos embutidos
- vídeo-porteiro
- aquecimento central
- terraço panorâmico com arrumos
Pontos de interesse:
- em frente à praia de Matosinhos
- a 130m do Lais de Guia
- a 190m da Escola de Surf
- a 300m do Pingo Doce
- a 450m da Praia do Titã
- a 650m do Parque da Cidade
- a 700m da Mercadona
- a 950m do Sea life
- a 1,1km do Forte S. Francisco Xavier
- a 1,4km da Câmara de Matosinhos
- a 2,0km do CLIP
- a 2,2km do Hospital CUF
- a 3,1km da Universidade Lusíada
Transportes e acessos:
- a 260m da paragem de autocarro
- a 350m da N12 (Estrada da circunvalação)
- a 600m do metro (Estação Matosinhos Sul)
- a 600m do Terminal de Cruzeiros do Porto de Leixões
- a 1,9km do acesso à A4 e A28
- a 5,2km do acesso à A1 e A20 (VCI)
- a 10,3km do Aeroporto Francisco Sá Carneiro
Áreas (de acordo com a Caderneta Predial Urbana):
- Área do terreno integrante: 0,0000 m2
- Área bruta privativa: 326,0000 m2
- Área bruta dependente: 86,0000 m2
Property Description
5-Bedroom Duplex apartment on the seafront, with garage for 4 cars and panoramic terrace
Location and surroundings:
Located on the seafront, next to Matosinhos beach, in an area of multi-family housing, commerce and services. Easy car and pedestrian access/distribution. In the surroundings there is a range of services and commerce (pharmacies, cafes, bakeries, supermarkets, restaurants, hospitals, banks, police...) and public transport (buses and metro).
Main features:
- last floor
- duplex
- building with elevators (2 units)
- 3 fronts (West/South/North orientation)
- panoramic terrace (416.0m2) over Foz and Matosinhos
- barbecue area on the terrace
- closed garage (box) with (54m2) and storage (13m2)
Social area (top floor):
- entrance hall (22.10m2) / distribution to the dining, living and reading room, kitchen, laundry, service toilet and lower floor
- service sanitary installation (3.8 m2), with washbasin with lower unit and toilet
- common room (70.0 m2), with fireplace (ethanol), bar, skylight, with two distinct areas (dining and living), with access to the kitchen and a panoramic terrace
- panoramic terrace (south, west, north, east), with barbecue area and closed storage area
- kitchen (21.80 m2) equipped with induction hob (SIEMENS), extractor hood (SIEMENS), American fridge (SIEMENS), microwave (SIEMENS) and oven (SIEMENS), with access to the living room (dining area) and laundry
- laundry room (9.0m2) with boiler, 2 laundry machines (MIELE), refrigerator (MIELE) and storage
- access staircase to the lower floor (private area)
Private zone (lower floor):
- distribution area (20.0m2), with built-in cabinets
- master suite (44.85m2), with dressing room (3.80m2), built-in closet, sanitary installation (3.30m2) with washbasin, toilet, shower, and main sanitary installation (5.80m2) with 2 sink washbasin with furniture bottom, toilet, bidet and glass-enclosed shower tray. With access to a balcony (7.0m2) with sea view
- sanitary installation (6.75m2) to support the bedrooms, with a 2-sink washbasin with a lower unit, toilet, bidet and shower base
- bedroom (30.0m2) with 2 built-in wardrobes
- bedroom (18.70 m2) with built-in wardrobe
*Measurements shown are approximate, resulting from on-site measurement
Other features and benefits:
- security doors
- double window frames with single glazing
- social area with solid wood flooring
- private area with solid wood flooring
- false ceilings with built-in spotlights
- video intercom
- Central Heating
- panoramic terrace with storage
Points of interest:
- in front of Matosinhos beach
- 130m from Lais de Guia (restaurant/bar)
- 190m from the Surf School
- 300m from Pingo Doce
- 450m from Praia do Titã
- 650m from City Park
- 700m from Mercadona
- 950m from Sea life
- 1.1km from Fort S. Francisco Xavier
- 1.4km from Matosinhos City Hall
- 2.0km from CLIP
- 2.2km from CUF Hospital
- 3.1km from Lusíada University
Transport and access:
- 260m from the bus stop
- 350m from the N12 (circulation road)
- 600m from the metro (Matosinhos Sul Station)
- 600m from the Porto de Leixões Cruise Terminal
- 1.9km from access to the A4 and A28
- 5.2km from access to the A1 and A20 (VCI)
- 10.3km from Francisco Sá Carneiro Airport
Areas (according to the Urban Land Registry):
- Integral land area: 0,0000 m2
- Gross private area: 326,0000 m2
- Gross dependent area: 86,0000 m2
;ID RE/MAX: (telefone)
#ref:126401038-137
3.400.000 €
30+ days ago supercasa.pt
View property
