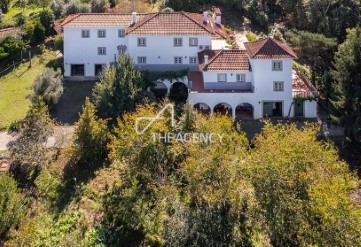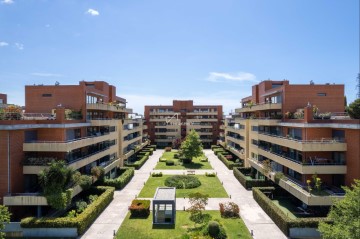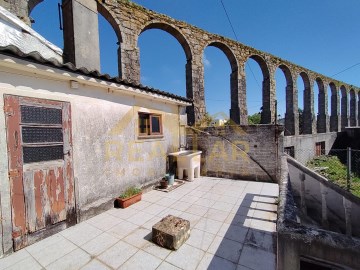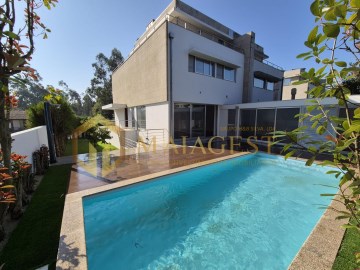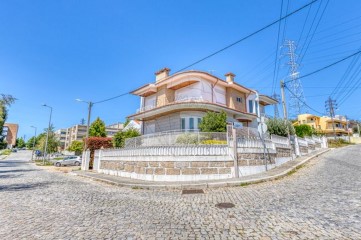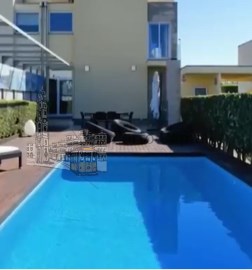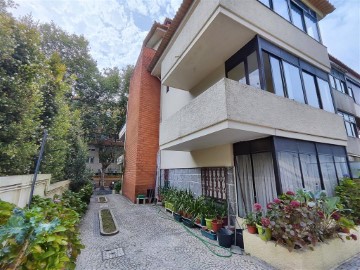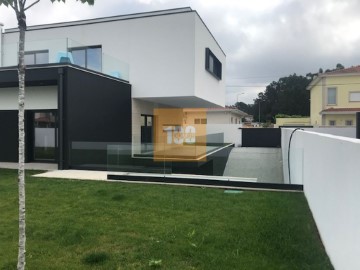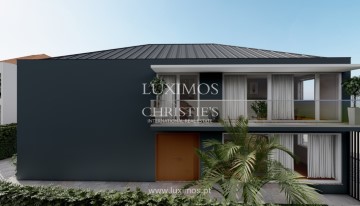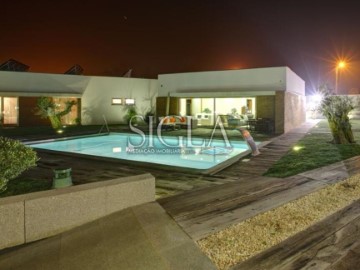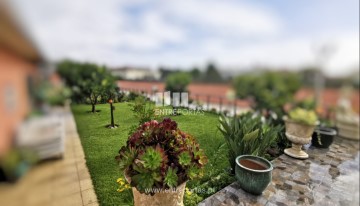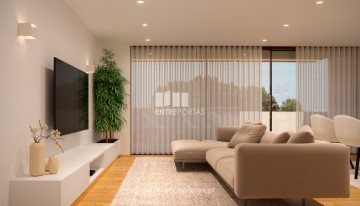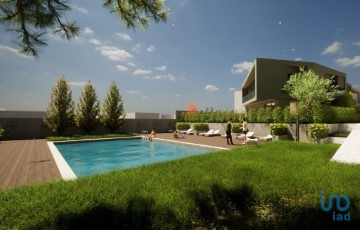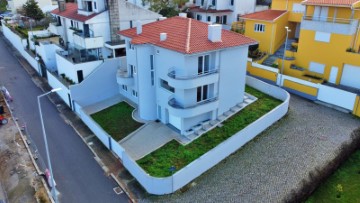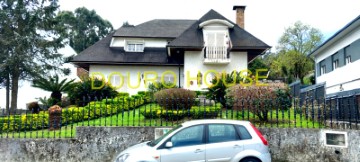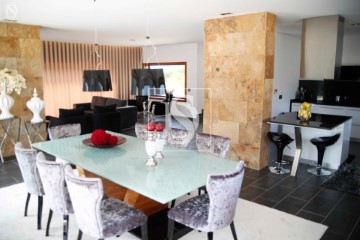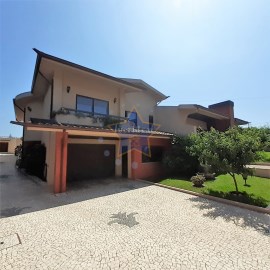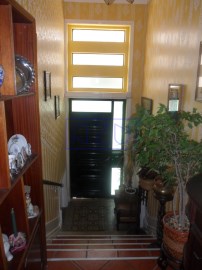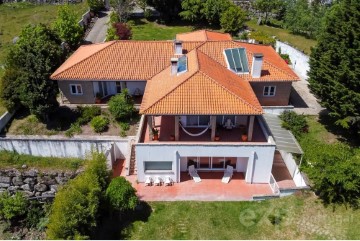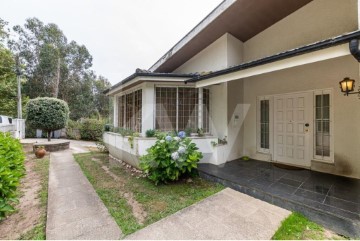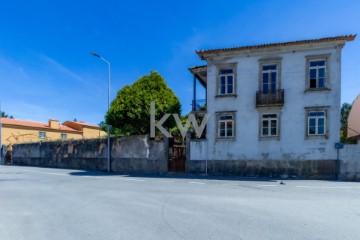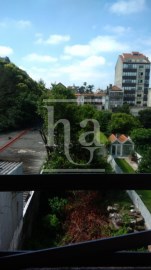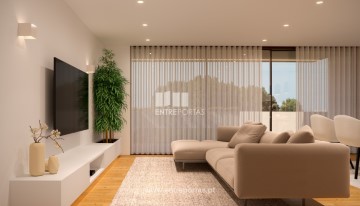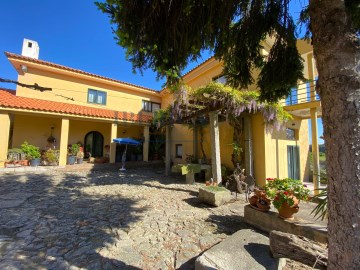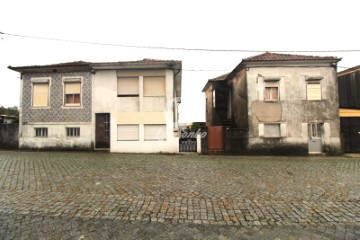House 4 Bedrooms in Gulpilhares e Valadares
Gulpilhares e Valadares, Vila Nova de Gaia, Porto
4 bedrooms
6 bathrooms
355 m²
Moradia T4 com quatro frentes, garagem fechada para três carros, com jardim exterior e vista mar, localizada em zona residencial muito tranquila, a 500 mts da praia de Francelos. Esta lindíssima a moradia desenvolve-se em dois pisos.No piso de entrada temos um hall, uma sala com recuperador de calor e acesso a uma varanda a poente, uma casa de banho de serviço, uma cozinha mobilada e equipada com placa, forno, exaustor, máquina de lavar a loiça e frigorífico, com acesso ao jardim.Tem uma suite com roupeiro embutido e acesso a uma varanda, dois quartos com roupeiros embutidos e acesso a varanda, uma casa de banho completa com banheira e um quarto virado a nascente. A moradia tem também um aproveitamento do vão do telhado, com acesso através de uma escada em caracol onde há uma divisão com acesso à varanda com vista mar e uma casa de banho completa com banheira e arrumação.No piso da cave temos um salão amplo com lareira e acesso direto ao jardim, casa de banho com base de chuveiro, lavandaria, arrumos e garagem para três carros.A moradia está inserida num terreno com 848 m2 murado e com dois portões que dão acesso à rua.Venha visitar esta fantástica moradia, onde poderá desfrutar de óptimos momentos a poucos metros da praia de Francelos.
Amazing town house T4 with four fronts, closed garage for three cars, outdoor garden and a sea view, located in a very quiet residential area, 500 meters from Francelos beach. This beautiful house develops in two floors.On the main entrance floor we have the hall, a living room with fireplace and access to a balcony facing to the west. There is also a service bathroom and a furnished kitchen equipped with hob, oven, extractor fan, dishwasher and fridge. This part of the house has also access to the garden.This floor also has a suite with built-in wardrobe and access to a balcony, two bedrooms with buit-in wardrobes and acess to balcony, a complete bathroom with bathtub and another room facing east. The villa also makes use of the roof gap, with acess via a spiral staircase, where there is a room with access to the balcony with sea views, a complete bathroom with bathtub and storage.On the basement floor we have a large lounge with fireplace and direct access to the garden, a bathroom with shower, laundry room, storage and a garage for three cars.This beautiful villa is set in a walled plot of 848 m2 with two gates that gives access to the street.Come and visit this fantastic villa, where you can enjoy great moments just a few meters from Francelos beach.NOTAS:- Para uma identificação mais fácil deste imóvel, por favor refira sempre o respectivo código de identificação.- Quando agendar e efetuar uma visita, faça-se sempre acompanhar do seu Cartão de Cidadão.- Este imóvel está disponível para partilha (50-50%) de comissão de mediação com mediadora imobiliária (com licença AMI válida) que apresente comprador que efetive a transação.PORQUÊ COMPRAR COM A KELLER WILLIAMS?Nós gostamos de ajudar os compradores encontrar a sua casa de sonho! É por isso que trabalhamos com cada cliente individualmente, dedicando o tempo necessário para entender o seu estilo de vida, necessidades e desejos. Somos especialistas em trabalhar com pessoas que estão a comprar uma casa e gostaríamos de lhe mostrar de que forma poderá comprar a sua casa.QUANDO ESCOLHE A KELLER WILLIAMS, OBTÉM: Um agente imobiliário profissional e conhecedor do mercado
Um aliado comprometido em negociar no seu interesse
Os sistemas e ferramentas necessárias para agilizar a compra da sua casa
O apoio de uma empresa de confiançaCOMPROMETEMOS-NOS A AJUDÁ-LO NA COMPRA DA SUA CASA ATRAVÉS DE: Visualização das casas com antecedência
Manter informado sobre novas casas no mercado
Ajudar a pesquisar casas na web
Informação sobre outras casas vendidas e por que valores
Trabalhar até encontrar a casa dos seus sonhos
Apresentação das melhores soluções financeiras para aquisição do imóvel
Apoio no processo de financiamento (se requerido)
Presença na avaliação do imóvel
Apoio na marcação e realização do CPCV (Contrato Promessa Compra e Venda)
Apoio na marcação e realização da escritura publica de compra e venda.NA KELLER WILLIAMS, conta com mais de 3000 profissionais especializados, agradecemos aos clientes a confiança demonstrada no nosso trabalho, o que nos permite ser hoje uma referência Nacional.Ao seu dispor, dedico todo o dia de trabalho para prestar um serviço de excelência! Estou à sua disposição total para ajudar a comprar o seu apartamento de SONHO!E este é o imóvel dos seus sonhos? Venha conhecer! Contacte-me!
Características:
Características Exteriores - Jardim;
Características Interiores - Sotão; Hall de entrada; Lareira; Electrodomésticos embutidos; Casa de Banho da Suite; Roupeiros; Lavandaria;
Características Gerais - Primeiro Proprietário; Despensa;
Orientação - Nascente; Norte; Sul; Poente;
Outros Equipamentos - Serviço de internet; TV Por Cabo; Máquina de lavar louça; Frigorífico;
Vistas - Vista mar; Vista campo;
Outras características - Garagem; Varanda; Garagem para 2 Carros; Cozinha Equipada; Arrecadação; Suite; Moradia;
#ref:1214-2819
690.000 €
30+ days ago supercasa.pt
View property
