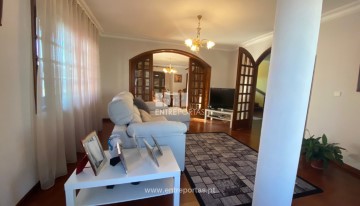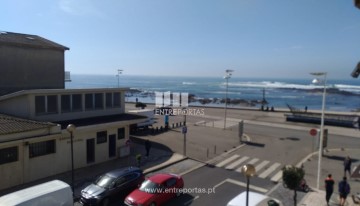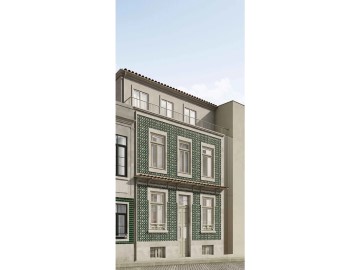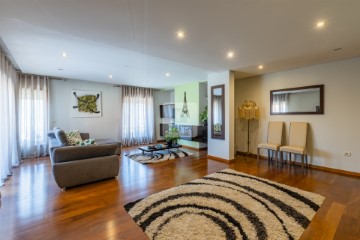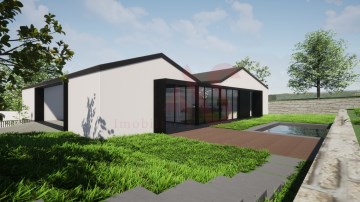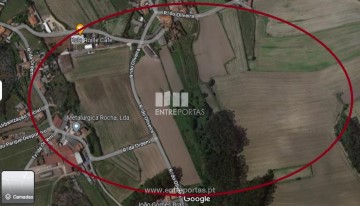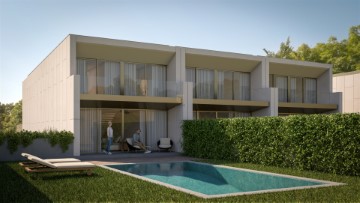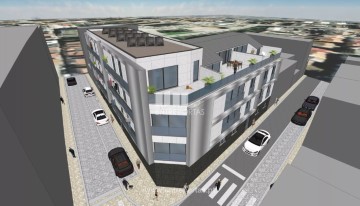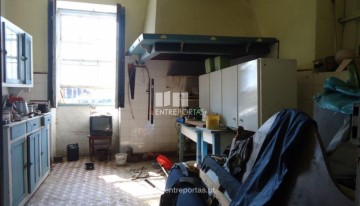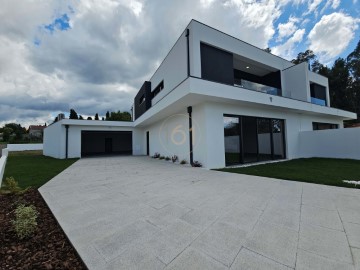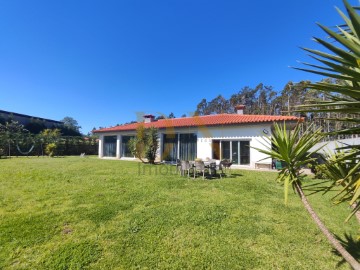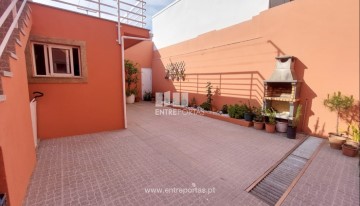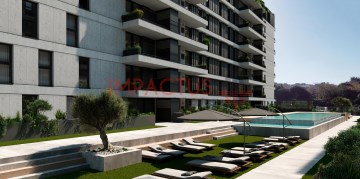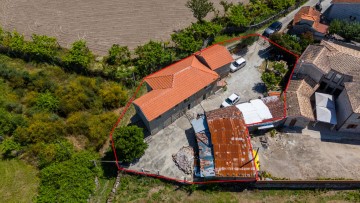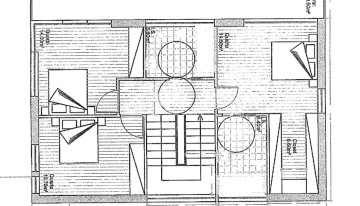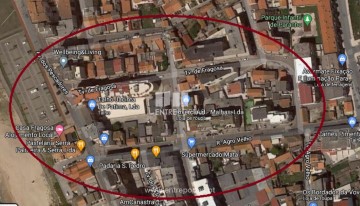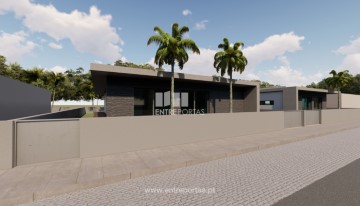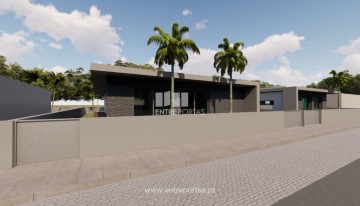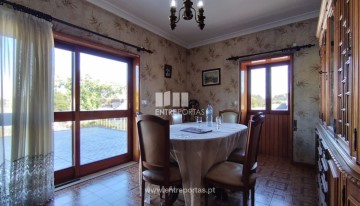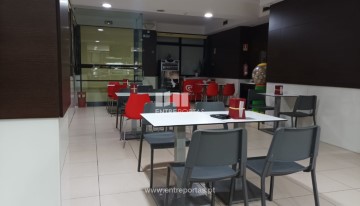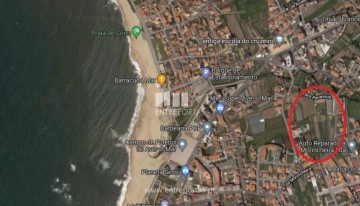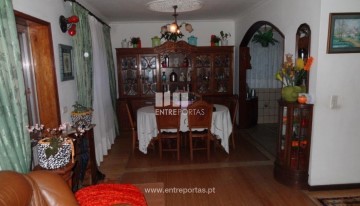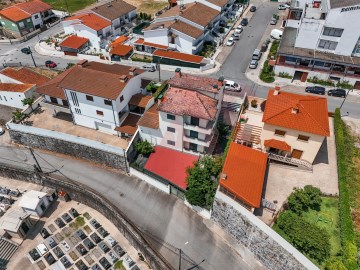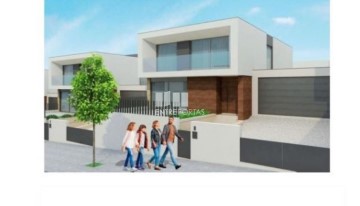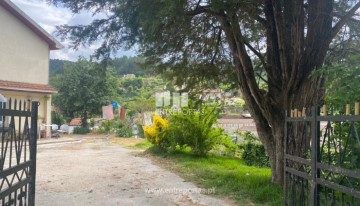House 4 Bedrooms in St.Tirso, Couto (S.Cristina e S.Miguel) e Burgães
St.Tirso, Couto (S.Cristina e S.Miguel) e Burgães, Santo Tirso, Porto
4 bedrooms
3 bathrooms
246 m²
New High Standard Villa in Santo Tirso
We present a stunning new villa located in the heart of Santo Tirso, with 246m² of floor space, distributed on three fronts, offering comfort, elegance and functionality in every detail.
Key features:
Privileged location, center of Santo Tirso, this villa provides easy access to all amenities and services of the city.
Spacious and functional, with three large bedrooms, including a master suite with dressing room, wardrobe and balcony, as well as an additional office on the ground floor with access to the garden, this residence perfectly meets the needs of a modern family.
Comfort and Sophistication, this villa has three complete bathrooms (ground floor, support to the bedrooms and master suite), ensuring practicality and comfort. All materials used are of high quality, with suspended crockery, reflecting a superior finish in all environments.
Modern and fully equipped kitchen is an invitation to prepare delicious meals in a functional and elegant environment.
Enjoy enjoyable moments outdoors with a manicured garden at the front and rear with space to let your imagination run wild. The garage has a capacity of two cars, complemented by additional outdoor parking.
Technology and Comfort, equipped with underfloor heating, alarm, central vacuum, video intercom and heat pump, this property offers thermal comfort and safety in all seasons of the year. In addition, the excellent sun exposure provides abundant natural light.
This villa is the ideal choice for those looking for a new residence, with a privileged location and high quality finishes. Contact us to schedule a visit and discover all the details of this exceptional property.
umseisum is a technical reference studio, with competence in the areas of architecture, engineering, construction, design and decoration, with an internal team of dozens of managers, engineers, budget meters and architects.
In addition to the technical areas, umseisum has a multidisciplinary team of business managers, trained and specialized in the integrated service that the company offers.
By bringing together skills in the entire cycle of the construction process, from the search for the property, through the development of the projects necessary for its rehabilitation or remodeling, to the planning and execution of the work, and until its delivery, equipped and decorated, umseisum offers its clients the resulting advantage, that is, the synergy created between the various teams, which translates into a reduction in the value of the investment and a product that meets the expectation.
Thus, through your real estate area, it is possible to find the house, loft, apartment, villa or land, small or large, that corresponds to the ideal of your customers and negotiate the best price for their purchase, use the architectural area to idealize all the spaces of the house with quality, durability and at low cost, settle the construction, Recovery, restructuring or rehabilitation in its engineering and construction areas, and designing pieces of furniture, also decorating the total space, with its design and decoration areas.
With its business plan totally focused on optimizing the investment of its clients, umseisum specializes in achieving their objectives, taking into account their tastes, needs and financial resources available for each project.
#ref:M00562-EC
459.000 €
2 days ago supercasa.pt
View property
