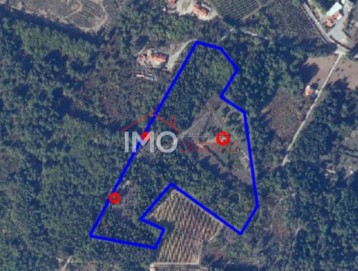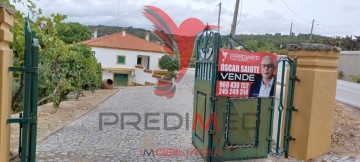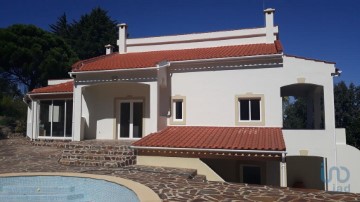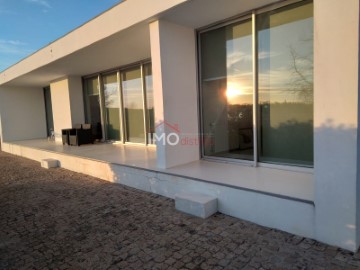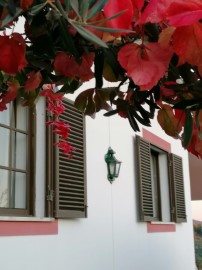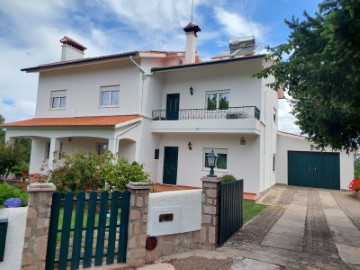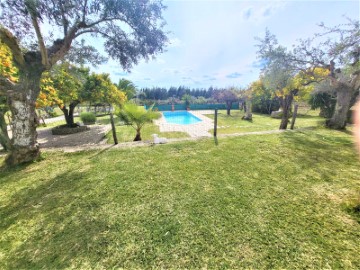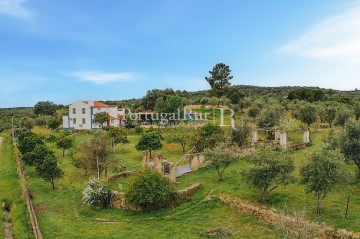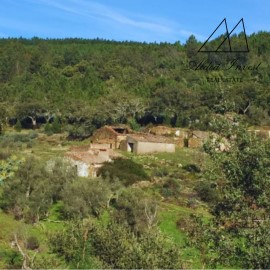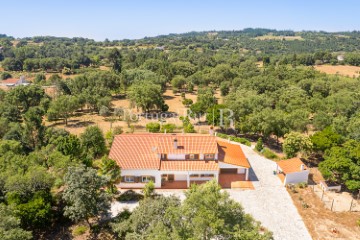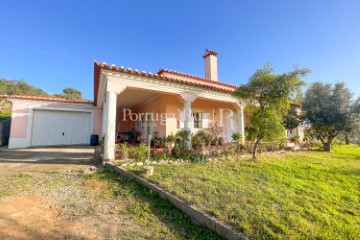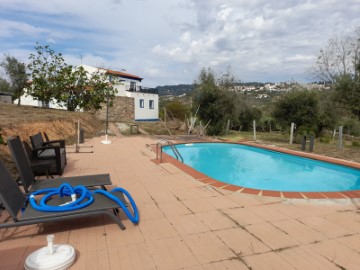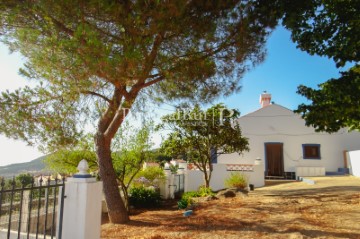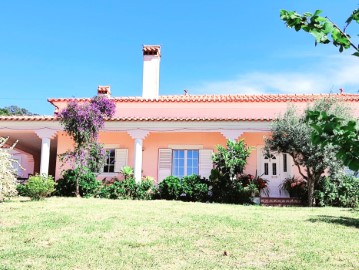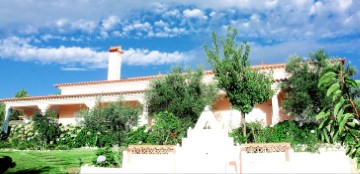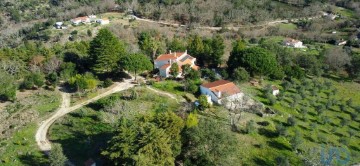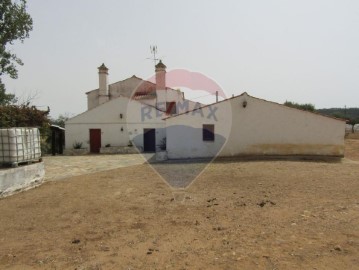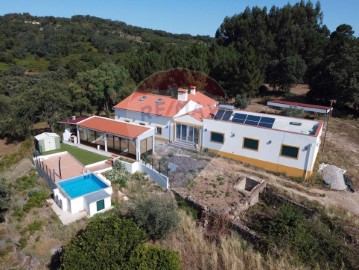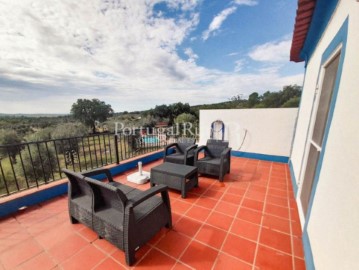Country homes 5 Bedrooms in Fortios
Fortios, Portalegre, Portalegre
5 bedrooms
4 bathrooms
366 m²
Bem-vindo ao seu refúgio de sonho em Fortios, Portalegre. Esta magnífica MORADIA DE CHARME, inserida numa quinta, está agora disponível para venda, oferecendo-lhe a oportunidade única de possuir um pedaço do paraíso no coração do Alentejo.<br/><br/>A encantadora casa com 324,22 m² térrea, construída em 2006, no ponto central do terreno [--] m²), goza de uma excelente vista desafogada para a planície alentejana. Com uma boa qualidade de construção e criteriosa seleção de materiais, o que lhe confere bom gosto e charme, a casa encontra-se em excelente estado de conservação e é constituída por quatro quartos, um em suite, sala de jantar, casa de banho completa e outra social. A cozinha com área generosa está totalmente equipada, em Open-Space com sala de estar com lareira em pedra trabalhada à mão, e conta ainda com uma despensa/lavandaria de apoio. Toda a casa conta com tetos altos e com sistema de pré-instalação de Ar Condicionado.<br/><br/>No exterior acedemos a uma simpática e relaxante zona de lazer bem como a uma zona de refeições com barbecue, com aproximadamente 24 m² coberta por um alpendre, com vista para o jardim, para a piscina e planície. Dispõe de fantásticas árvores de fruto, mais de 40, e produção do próprio azeite, pelas mais de 130 oliveiras espalhadas pelo terreno, contando com o apoio de uma Eira, uma verdadeira relíquia antiga. E não ficamos por aqui, se gosta de uvas (85 videiras) pode deliciar-se ao final da tarde, contemplando o deslumbrante pôr do sol. Diversos pontos de água estão disponíveis, 1 poço com contra mina, 2 furos de água com excelentes caudais, 1 tanque de água de apoio à rega, 1 tanque de água adaptado a piscina de lazer.<br/><br/>Conta ainda com uma garagem para três viaturas e possibilidade de abertura do sótão, com aproximadamente 200m², e o seu pé direito mais baixo de 1,10 m.<br/><br/>Este imóvel foi idealizado e construído para obter o máximo conforto e privacidade com todas as comodidades indispensáveis para uma família, proporcionando vivências e memórias inesquecíveis. É a casa ideal para as férias ou fins de semana em família e com amigos, em total harmonia com a natureza à volta. <br/><br/>Esta magnífica propriedade possui ainda uma Moradia T1 com 41m², totalmente remodelada em 2018, ideal para caseiros, investimento ou alojamento local, portanto com uma fonte constante de rendimento para si.<br/><br/>Tem ainda um elevado potencial de investimento… Além de ser uma residência de sonho, esta propriedade conta ainda com um terreno na sua totalidade urbano (CAPACIDADE CONSTRUTIVA de 8400m²), tornando também um EXCELENTE INVESTIMENTO, por exemplo, em condomínio privado ou loteamento. MAGNÍFICO PROJETO inovador no âmbito das RESIDÊNCIAS SÉNIORES, facilmente adaptável ao ramo hoteleiro, elaborado pelos proprietários, o qual é fornecido e pode ser, em parte, deslumbrado em algumas imagens. A quinta possui dois acessos e na sua totalidade está delimitada, em parte murada por muro de pedra antiga e outra vedada. Água, eletricidade e esgotos são da rede. <br/><br/>Para sua Saúde e Bem Estar, a escaços 100 metros temos, Farmácia, Centro de Saúde, ATM, Papelaria, Cabeleireiro, Correios, Cafés, Restaurantes. Supermercados a 500 metros. E não menos importante, para o bem estar dos seus filhos, Escola Básica e Creche a cerca de 500 metros da Quinta! <br/><br/>Se procura uma quinta no Alentejo, não procure mais! Esta é a oportunidade de adquirir uma propriedade de prestígio que lhe permitirá criar memórias inesquecíveis com a sua família e amigos, ou obter um bom retorno financeiro, implementando o negócio dos seus SONHOS. Uma propriedade com características RARAS que não encontrará com facilidade. Vai perder a oportunidade? Agende uma visita hoje mesmo e apaixone-se por esta propriedade deslumbrante às portas de Portalegre, Marvão e Castelo de Vide.
#ref:SuperCasa 1381082
675.000 €
30+ days ago supercasa.pt
View property
