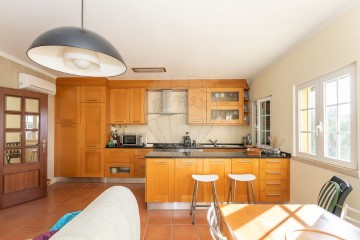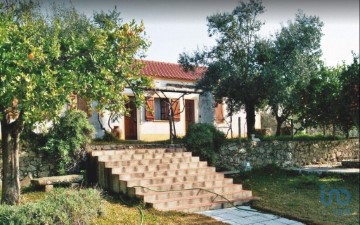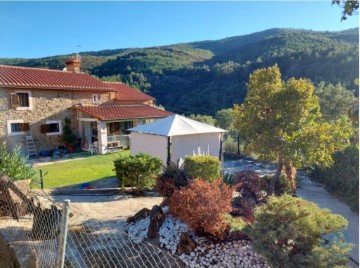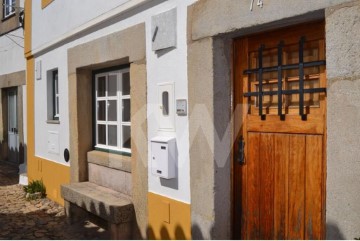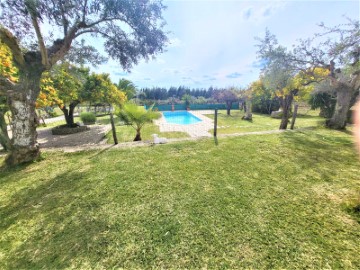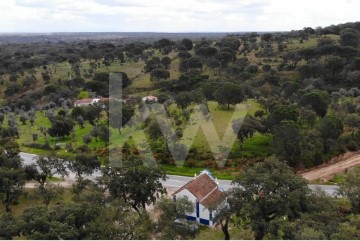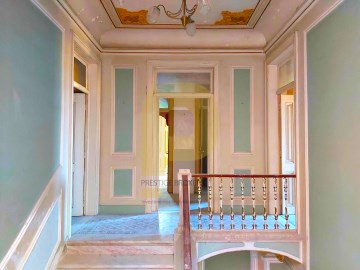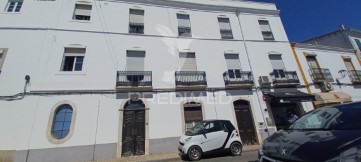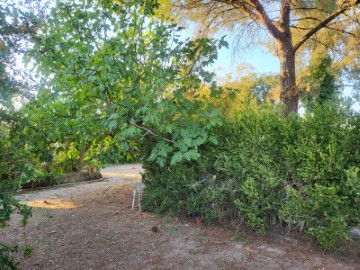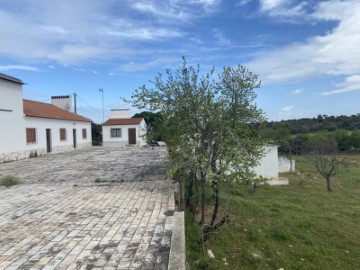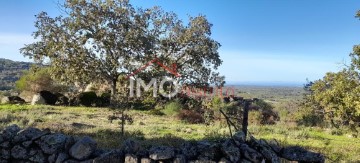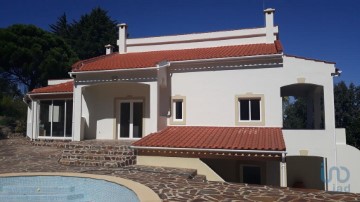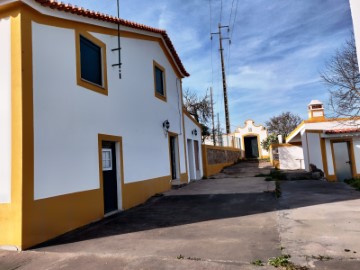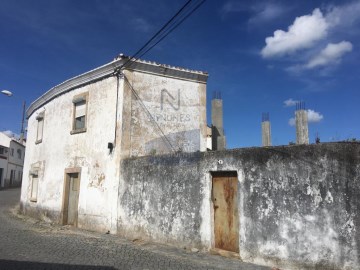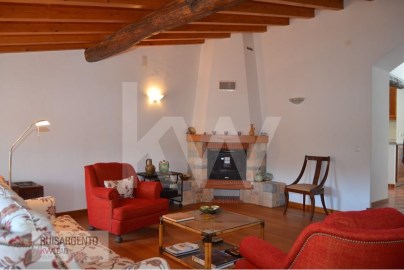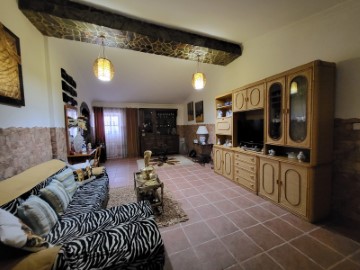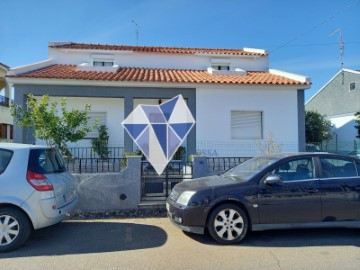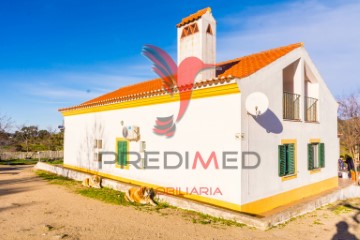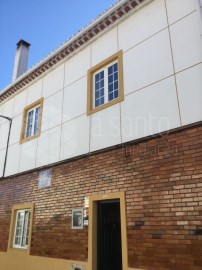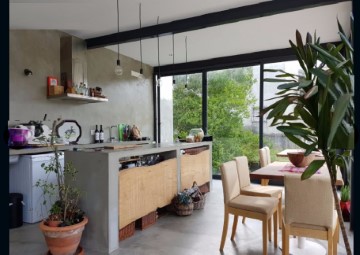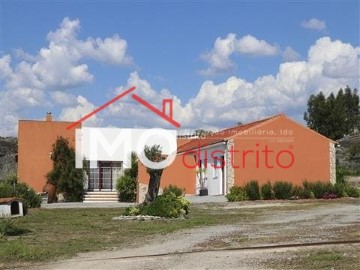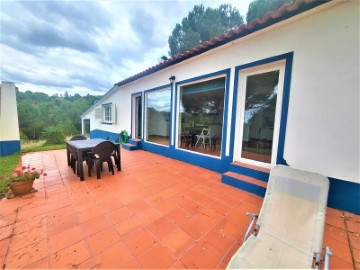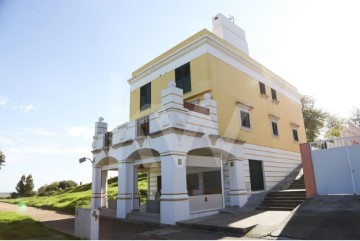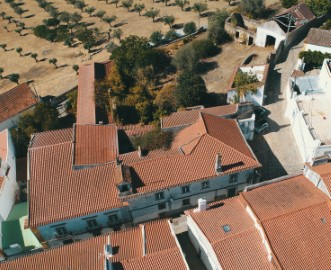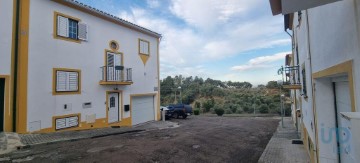Country homes 5 Bedrooms in Sé e São Lourenço
Sé e São Lourenço, Portalegre, Portalegre
5 bedrooms
4 bathrooms
335 m²
Be enchanted by this magnificent estate located in Portalegre, a true haven of peace and serenity amidst the lush Alentejo nature. With an area of 10.1 hectares, this property offers a unique environment and various possibilities for use.
A charming rehabilitated house with an area of 134.84m². Comprising 5 bedrooms, 4 bathrooms, an equipped kitchen, 2 living rooms, 2 outbuildings and an inviting barbecue area, this residence offers you the opportunity to enjoy unforgettable moments with family or friends.
In addition to the rehabilitated house, the property has two ruins, one with 123.80m² and the other with 77m², providing opportunities for rehabilitation or expansion projects according to your vision.
A borehole and a spring ensure constant access to water, along with a pond inhabited by fish and five 19th-century water fountains, giving the property a touch of history and tranquillity.
Explore the charms of nature among fig trees, orange trees, lemon trees, cherry trees, sloes, centenary olive trees, cork oaks, pine trees and strawberry trees, creating an idyllic setting for outdoor experiences.
Just 1km from the centre of Portalegre, this estate offers the convenience of proximity to the city, without giving up the privacy and tranquillity of the countryside.
With easy access from Lisbon, just 2.5 hours away, this property makes a perfect weekend retreat or permanent residence for those looking to escape the hustle and bustle of the city.
With fertile soil and an abundance of water, the property is ideal for agricultural practices, including sustainable and organic farming.
Explore the estate's tourism potential, offering unique experiences such as yoga retreats, conferences or simply a haven for those looking to connect with nature.
With potential for subdivision, this property presents various possibilities for use, from residential to income options, adapting to your needs and interests.
Don't miss the opportunity to own this true paradise in the heart of the Alentejo. Book your visit now and discover all the wonders this estate has to offer!
Portalegre is the capital of the district of Portalegre, in the Alentejo region, sub-region of Alto Alentejo.
Although the landscape of the municipalities to the north of Portalegre is still typically Alentejo, with relatively flat areas alternating with hills in most cases relatively low, Portalegre is often described as a transition zone between the drier and flatter Alentejo, and the Beiras, more humid and mountainous. The orography is more varied than in most of the rest of the Alentejo, which contributes to the landscape having peculiar characteristics.
The city is located at an altitude between 400 and 600 meters, in the transition zone between the relatively flat landscape, but with many low hills to the south and west, and the mountainous system of Serra de São Mamede, which surrounds it north, east and southeast.
The geology is varied, which translates into the variety of soils. The unique characteristics of the landscape, flora and fauna, are the basis for the creation of the Serra de São Mamede Natural Park, which integrates a considerable part of the area of the municipality.
Portalegre's climate is Mediterranean and temperatures fluctuate considerably between the hottest months and the coldest months. The high temperatures occur due to the fact that this city is located in Alentejo, the hottest region of Portugal in summer.
The name of Portalegre will come from Portus Alacer (portus, crossing point, and alacer, cheerful), or more simply Cheerful Point.
Porta da Frente Christie's is a real estate company that has been working in the market for more than two decades, focusing on the best properties and developments, whether for sale or for rent. The company was selected by the prestigious brand Christie's International Real Estate to represent Portugal, in the areas of Lisbon, Cascais, Oeiras and Alentejo. The main mission of Porta da Frente Christie's is to provide excellent service to all our customers.
#ref:PF27346
470.000 €
560.000 €
- 16%
30+ days ago supercasa.pt
View property
