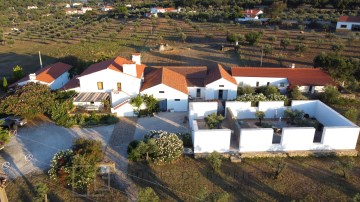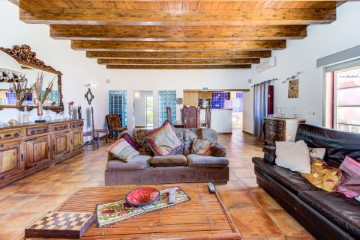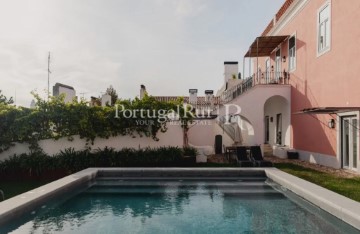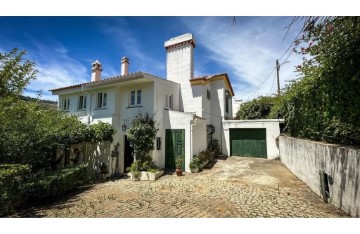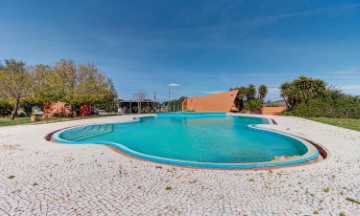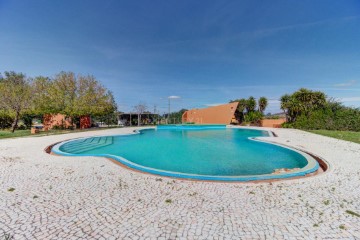Country homes 7 Bedrooms in Avis
Avis, Avis, Portalegre
A Casa Senhorial do 'Mestre dos Mestres' remonta ao século XIX e fica localizada no Alentejo, distrito de Portalegre, muito próxima da Albufeira da Barragem do Maranhão. Pronta a habitar, decorada e equipada e todo o seu interior em perfeitas condições de conservação. Poderemos considerá-la com as valências necessárias e com as características padronizadas, para ali, se opcionalmente instalar um verdadeiro 'Boutique Hotel'.
A superfície total do terreno abrange os 731 m2, sendo que a a superfície construída é de 709 m2. O Jardim, equipado com sistema de rega automática, possui uma piscina com sistema de filtragem de sal com as dimensões de 6 X 4,5 m.
O jardim é ainda rodeado por um muro construído em pedra original da época. Com vistas fabulosas para a paisagem e para o centro histórico.
O Solar possui três pisos. Contém: 3 salões, 7 quartos duplos com casa de banho em que 3 deles são master suítes com sala privativa e lareira. Um dos quartos tem acesso direto ao jardim. De referir igualmente, que um dos quartos tem banheira, os outros são com poliban. Existe uma casa de banho de serviço junto ao hall de entrada. Existe ainda uma garagem com capacidade para duas viaturas, bicicletas e motos. De referir igualmente, possui uma lavandaria com armários e equipamentos. A casa é sustentada por baterias de energias alternativas, também consideradas por energias limpas. Totalmente equipada com ar condicionado, e existe ainda, um sistema de aquecimento elétrico, distribuído por toda a casa.
As águas quentes são suportadas por energia solar com o apoio de gás e eletricidade. O fogão e o forno da cozinha, são igualmente elétricos.
Faz ainda parte, uma cavalariça que não foi recuperada e duas divisões que podem ser recuperadas para criação de mais uma suite.
O jardim está calcetado com as pedras originais da casa, tem uma pequena piscina e relvado.
Importa acrescentar, que toda a casa se encontra mobilada e decorada com muito requinte e elevado bom gosto.
Próxima de: Clube Náutico e Coudelaria. A menos de 2 horas de Lisboa e do Aeroporto Internacional. (N/ Refr. FG904)
Categoria Energética: E
The manor house of the 'Mestre dos Mestres' dates back to the 19th century and is located in the Alentejo, district of Portalegre, very close to the Maranhão Dam reservoir. It is ready to move into, decorated and equipped, and its entire interior is in perfect condition. We consider it to have the necessary features and standardized characteristics for a true 'Boutique Hotel'.
The total area of the plot is 731 sqm, and the built area is 709 sqm. The garden, equipped with an automatic irrigation system, has a swimming pool with a salt filtration system measuring 6 x 4.5m.
The garden is also surrounded by a wall made from the original stone of the period. With fabulous views of the countryside and the historic center.
The manor house has three floors.It contains: 3 lounges, 7 double bedrooms with bathrooms, 3 of which are master suites with a private living room and fireplace. One of the bedrooms has direct access to the garden. It should also be noted that one of the bedrooms has a bathtub, while the others have a shower. There is a service bathroom next to the entrance hall. There is also a garage with capacity for two cars, bicycles and motorcycles. There is also a laundry room with cupboards and equipment. The house is powered by alternative energy batteries, also considered clean energy. It is fully equipped with air conditioning and there is also an electric heating system distributed throughout the house.
The hot water is supplied by solar energy with the support of gas and electricity. The stove and oven in the kitchen are also electric.
There is also a stable that has not been restored and two rooms that could be restored to create another suite.
The garden is paved with the house's original stones and has a small swimming pool and lawn.
It is important to add that the entire house is furnished and decorated with great refinement and good taste.
Close to: Nautical Club and Stud Farm. Less than 2 hours from Lisbon and the International Airport. (Refr. FG904)
Energy Rating: E
#ref:FG904
900.000 €
30+ days ago imovirtual.com
View property
