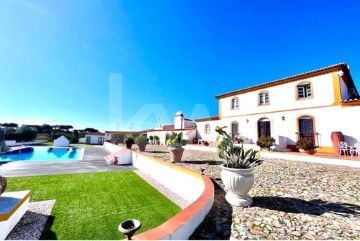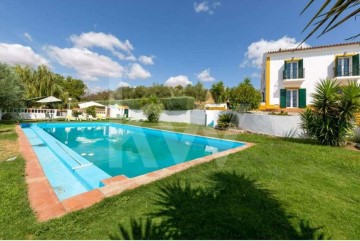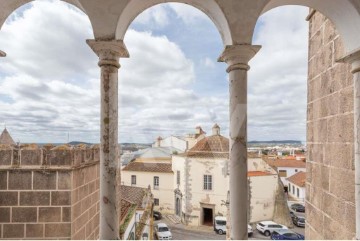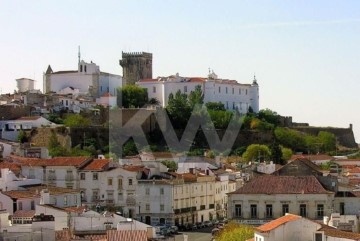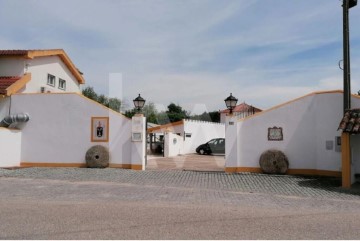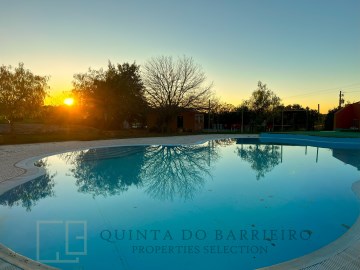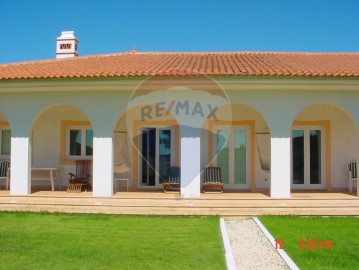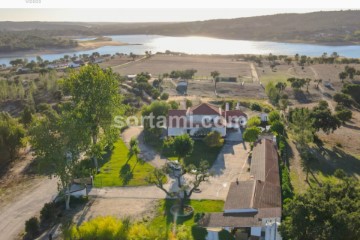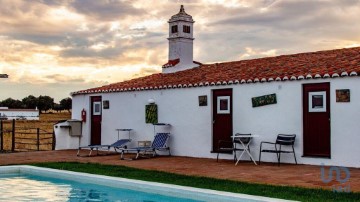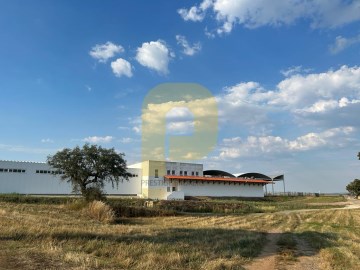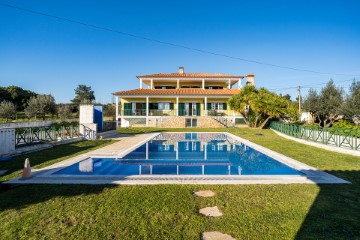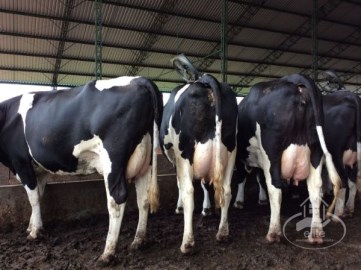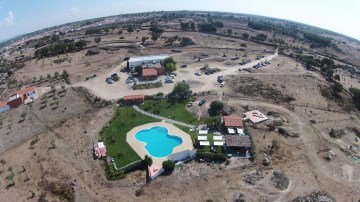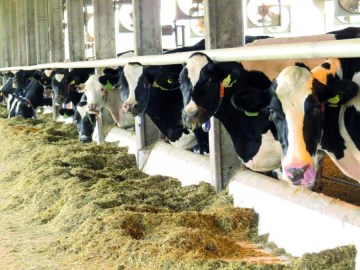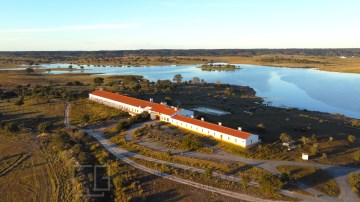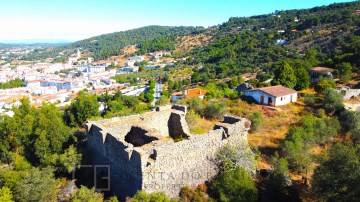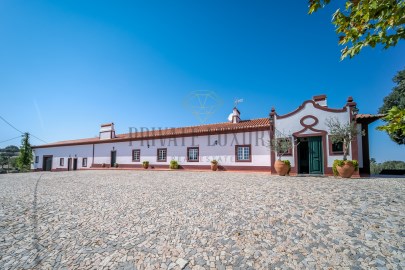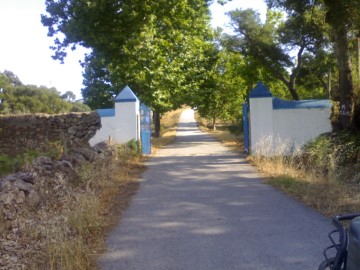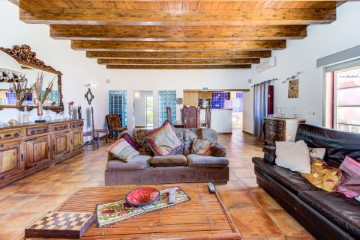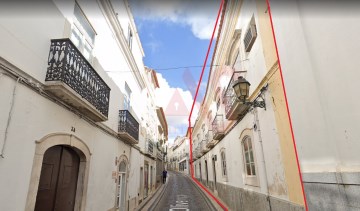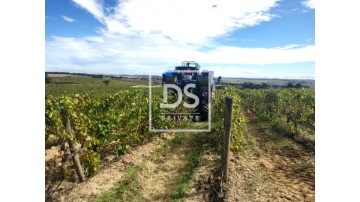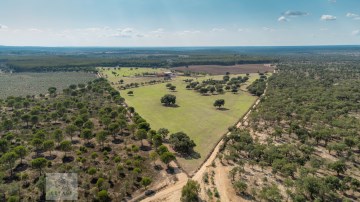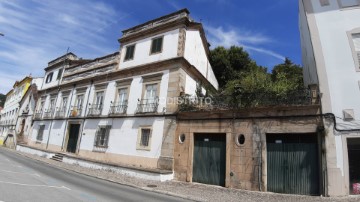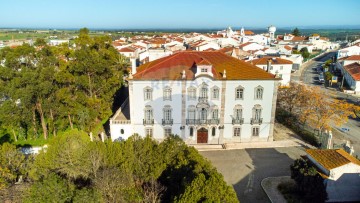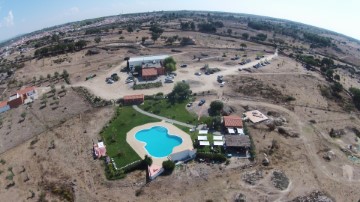Country homes in Terrugem e Vila Boim
Terrugem e Vila Boim, Elvas, Portalegre
Herdade da Farizoa e Gaião is an agricultural property located in the area of Terrugem, located in the municipality of Elvas, near the city of Elvas and Badajoz. With a total extension of 157,315 hectares, it is a prominent property in the Alentejo region of Portugal.
The estate is composed of different crops, including vineyard, olive grove and montado. The main activity is the production of wine, with a cellar properly equipped for this purpose. The vineyard occupies an area of 59.1 hectares, fully wired and in good condition of production, being used the technique of irrigation drop by drop. The harvest is carried out mechanically, and the production is certified by the CVRA (Alentejo Regional Wine Commission).
Herdade da Farizoa is located in the regional wine and controlled appellation wine (DOC) region of Alentejo, more specifically in the sub-region of Borba, which is part of the Alentejo Demarcated Region. The region has a climate characterized by extremely hot and dry springs and summers, with low annual precipitation concentrated in the winter months. The abundant insolation, especially in the period before the harvest, contributes to the perfect maturation of the grapes and the quality of the wines produced.
This is home to some of the most emblematic grape varieties of the Alentejo region, such as Aragonez, a high-quality variety, rich in tannins, which produces fruity wines with notes of cherry, blackberry and intense aromas. The Trincadeira variety, one of the oldest and most used in the Alentejo, flourishes in the arid conditions, resulting in powerful red wines, with red fruits, floral notes and green herbs. The combination of these grape varieties, along with other Alentejo varieties, results in wines of exceptional quality, ideal to accompany meat and cheese dishes.
In addition to the vineyard, the property has 4 hectares of olive groves and an extensive area of cork oak and holm oak forest, covering 94,225 hectares. The cork oak forest contributes financially every nine years, with the drawing of cork, being an additional source of revenue.
With regard to the facilities, the property has a fully equipped cellar with 3,150m², a warehouse to support the winery with 3,080m², a wastewater treatment plant (WWTP) and two ruined mounds of 240m² and 2,700m², respectively. In addition, there is a dam with a capacity of 26,915m³, a pond with a capacity of 1,000m³ and two artesian holes in activity.
Herdade da Farizoa also has potential for wine tourism projects, through the requalification of existing facilities. Visitors would have the opportunity to get to know the property, taste high quality wines and enjoy the beauty of the region.
The history of the estate dates back to the eighteenth century, when it belonged to one of the religious orders that were extinct in 1854. The property has a set of old buildings, including a convent that references the wine tradition of the past. One of the cellars of the convent houses a wine cellar, and it is still possible to see an exterior support used for the famous 'Talhas', which date back to the winemaking process of the nineteenth century.
#ref:PB2023359
3.250.000 €
30+ days ago supercasa.pt
View property
