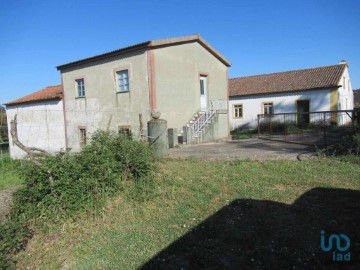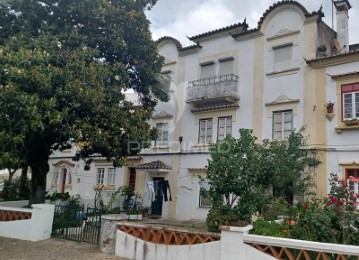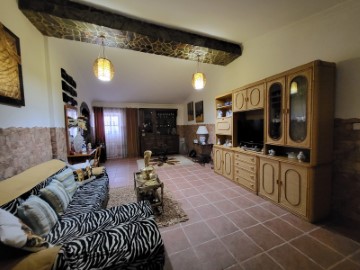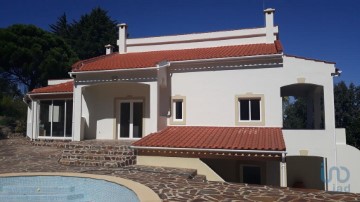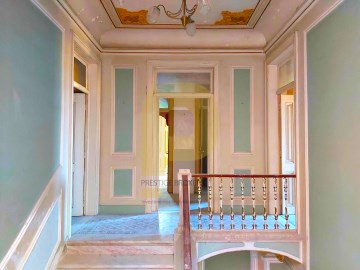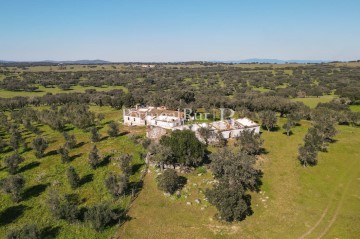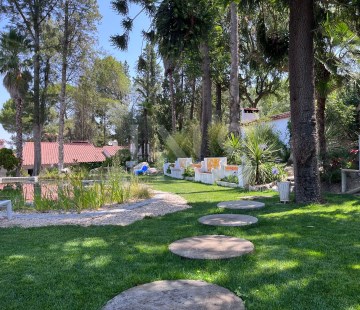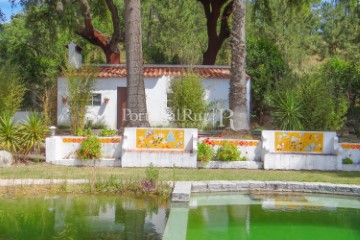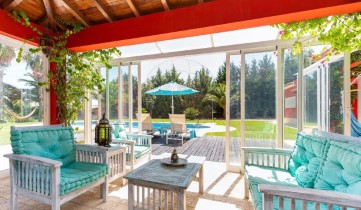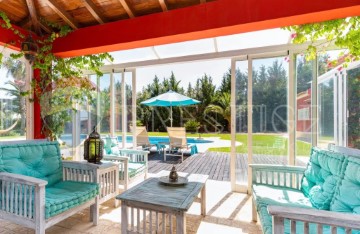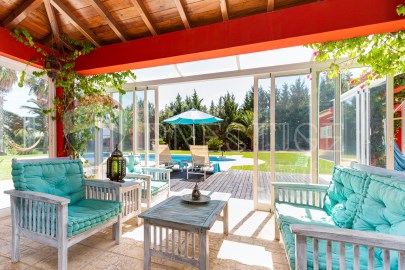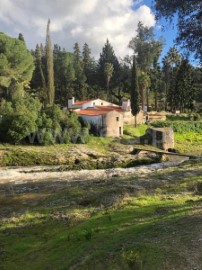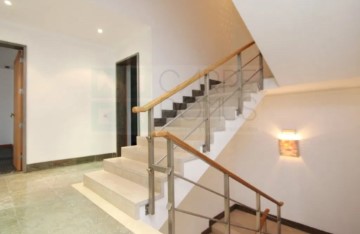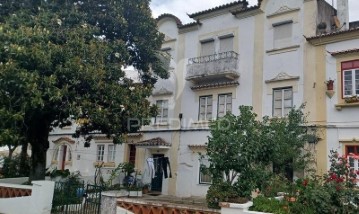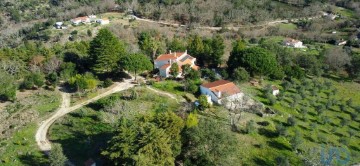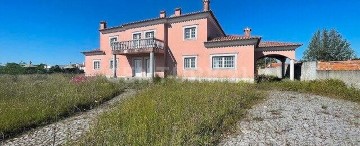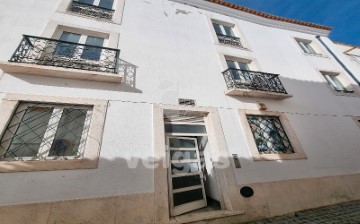House 4 Bedrooms in Nossa Senhora da Expectação
Nossa Senhora da Expectação, Campo Maior, Portalegre
T4 Quinta Campo Maior Pomar Adega Jardim de Inverno Piscina Terreno de 9.200 m2 Área Total de Construção 439 m2 Extraordinária Propriedade, localizada na vila de Campo Maior, a cerca de 20 km de Badajoz, uma cidade espanhola bastante desenvolvida, com muito comércio, restaurantes, serviços e vida noturna. A moradia de 438 m2 está inserida num lote de terreno de 9 200 m2, que possui vinha e um pomar com grande variedade de árvores de fruta (laranjeiras, limoeiros, macieiras, figueiras, amoreiras, cerejeiras, pereiras, nespereiras, nogueiras, amendoeiras, pessegueiros, oliveiras e diospireiros) todas elas a produzir. Esta moradia T4 é composta no piso térreo por 3 suites todas elas com roupeiros embutidos e muita arrumação. A sala de estar e a sala de jantar encontram-se divididas por uma lareira de dupla face e a cozinha está totalmente equipada com frigorífico americano, placa, exaustor, forno e micro-ondas. Dentro da cozinha existe, ainda, uma zona independente de lavandaria com móveis embutidos e máquinas de lavar e secar roupa e uma despensa. O lavabo social encontra-se no Hall principal da casa que separa muito bem a zona privada (Suites) da zona social (Sala e Cozinha). No piso superior existe uma mezanine, uma varanda e mais uma suite com várias zonas de arrumos. Todas as áreas do piso térreo têm acesso à zona exterior da casa sendo que a sala e cozinha dão para um pátio interior muito acolhedor (que pode ser totalmente aberto no verão) onde se encontra uma churrasqueira e respetiva área de apoio. O imóvel conta, também, com um WC completo exterior de apoio à piscina e uma área técnica onde se encontram todas as máquinas. A piscina, rodeada por relva, palmeiras e vegetação variada é uma das zonas mais apetecidas da casa. Desta zona estende-se para a parte de trás do terreno todo o pomar e a vinha. Numa zona mais afastada da casa principal destaque para uma pequena adega onde é possível fazer a produção do próprio vinho (cerca de 1000L). Toda a casa possui Ar Condicionado e Aquecimento Central (a gasóleo), cilindro elétrico para aquecimento de águas, rega automática, paredes duplas com isolamento e vidros duplos com persianas de alumínio. Campo Maior tem na sua proximidade 2 barragens (Caia e Abrilongo) onde é possível a prática de desporto como stand up paddle, wind surf e pesca, sendo que na Barragem do Abrilongo são permitidas embarcações a motor. Conhecida, também, pelo famoso café Delta, esta vila raiana encontra-se a uma distância de aproximadamente 200 km tanto de Lisboa como de Sevilha. Para chegar a Madrid (a 400 km de distância) poderá utilizar o TGV, avião ou autoestrada, qualquer uma das opções com excelentes acessos. Do aeroporto de Badajoz parte diariamente 1 voo para Madrid e 3 vezes por semana para Barcelona, sendo que na época balnear existem também ligações às Ilhas Baleares. Para mais informações e agendamento de visitas não hesite em contactar-me! IMI aproximado: 520.95 Categoria Energética: B- T4 CAMPO MAIOR ORCHARD WINERY SWIMMING POOL Extraordinary property, located in the village of Campo Maior, at 20 km from Badajoz, Spain, where you can enjoy shopping, restaurants, services and nightlife. The 438 m2 house is located on a 9,200 m2 plot of land, with a vineyard and an orchard with a wide variety of fruit trees (orange, lemon, apple, fig, mulberry, cherry, pear, loquat, walnut, almond, peach trees, olive trees and persimmon trees) all of them producing. This 4-bedroom villa comprises three suites on the ground floor, all with fitted wardrobes and plenty of storage. The living and dining room are divided by a double-sided fireplace and the kitchen is fully equipped with an American fridge, hob, extractor, oven and microwave. At the kitchen there is also an independent laundry area built-in furniture and washing and drying machines and a pantry. There is also a toilet that is located in a large entrance hall of the house that draws the line between the private area (Suites) from the social area (Living Room and Kitchen). On the upper floor we can find a mezzanine, a balcony, and another suite. All areas on the ground floor have access to the outside area of the house and the living room and kitchen open onto a very cosy interior patio (which can be fully opened in summer) where it can be found a barbecue and its supporting area. The property also has a complete outdoor WC to support the pool and a technical area where all the machines are located. The swimming pool is surrounded by grass and in the remaining space there are several trees and vineyards. In an area further away from the main house, there is a small cellar where you can make your own wine (about 1000L). The entire house has Air Conditioning and Central Heating (diesel), electric and diesel cylinders for water heating, automatic irrigation, double insulated walls and double glazing with aluminium shutters. Campo Maior has 2 dams nearby (Caia and Abrilongo) where it is possible to practice sports such as stand up paddle, wind surfing and fishing, and motor boats are allowed at the Abrilongo Dam. Also known for the famous Café Delta, this border town is located at a distance of 230 km from both Lisbon and Seville and 400 km from Madrid served by excellent highways and accesses. To get to Madrid (400 km away) you can use the TGV, plane, or highway, being all excellent access options. From Badajoz airport depart daily flights to Madrid and three times a week to Barcelona, and during the summer season there are also connections to the Balearic Islands. Interested? Contact me today! Approximate MPT (Municipal Property Tax): 520.95 Energy Rating: B-
#ref:123751401-135
572.000 €
11 days ago imovirtual.com
View property
