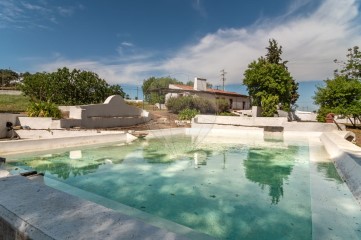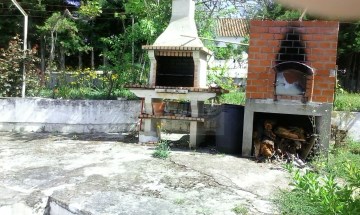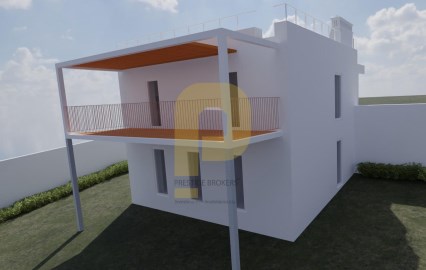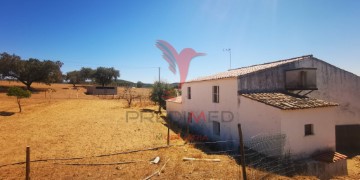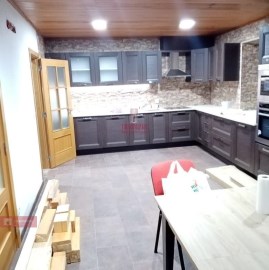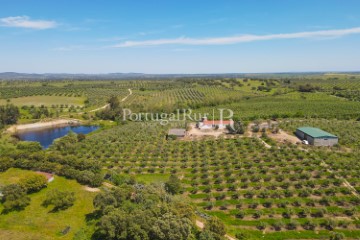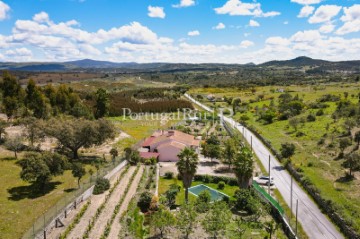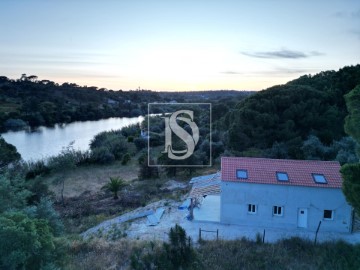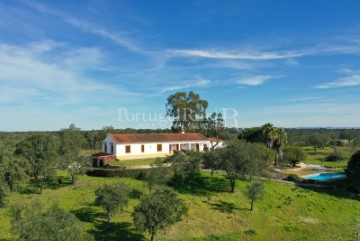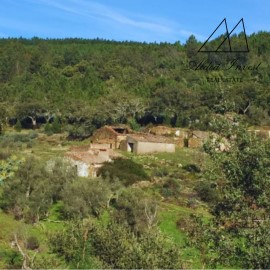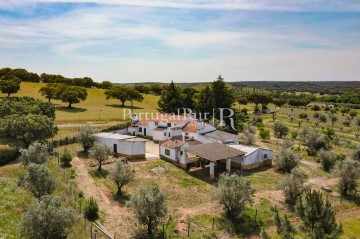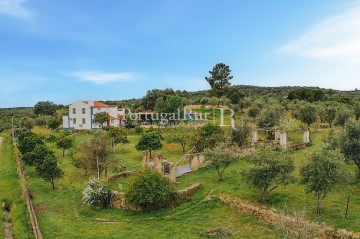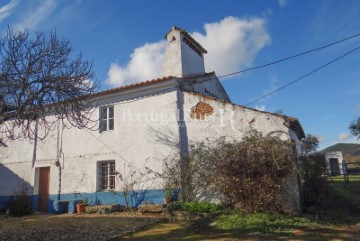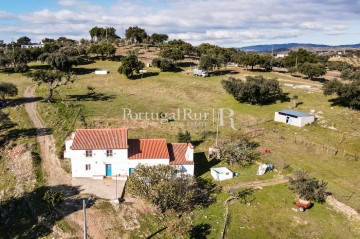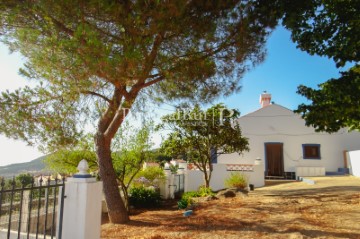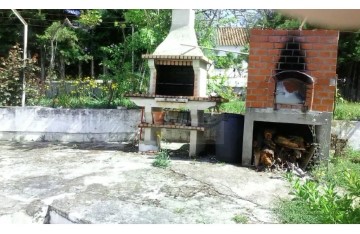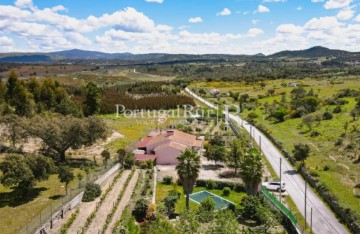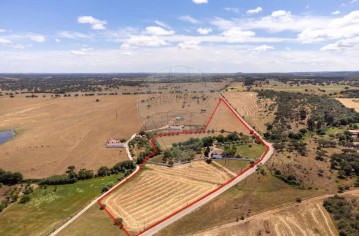Country homes 4 Bedrooms in Sé e São Lourenço
Sé e São Lourenço, Portalegre, Portalegre
4 bedrooms
3 bathrooms
163 m²
A very special refuge located in the city of Portalegre, just 40 minutes from the city of Badajoz and 2 hours from Lisbon. Practically within the capital city of the district, with immediate access to a variety of services, shops, schools and a hospital.
This beautiful property is a privileged destination for those who want to escape the big cities and enjoy the sun, the land and the tranquillity of the Alto Alentejo, in a protected area of the Serra de S. Mamede, in the parish of Sé and São Lourenço.
The land is all walled, with three street frontages, and with an area of 2,4 hectares, it has a 10-room villa, a beautiful 8 metre by 4 metre swimming pool, a very generous gourmet space, consisting of an outdoor kitchen made of Toscca wood, with 18, 2 m2, made of 45 mm Nordic pine wood, with an asphalt canvas roof and 2 mm lining, equipped with two Míele built-in hobs, one gas and the other electric, where you can prepare your meal and enjoy a beautiful sunny day in the company of family or friends. The leisure area has a refractory brick barbecue and an outdoor wood-burning oven.
This farm has all the accessories for family leisure, with a Toscca children's playground, fruit trees (pomegranates, oranges, lemon trees, fig trees, peach trees, among others), vines, an olive grove with 252 olive trees, some cork oaks and pine trees in very fertile soil. The property also has facilities for domestic animals (kennel, chicken coop).
The typical Alentejo villa has a gross implantation area of 163 m2 and a gross construction area of 234.54 m2. On the ground floor there is an entrance hall leading to a full bathroom, two living rooms (24 m2 and 15 m2), where there are two fireplaces, one with a pellet stove and the other traditional with a floor fire, access to a large kitchen (16 m2) fully built and equipped by IKEA, a dining room (16 m2) open to the kitchen area in open space and access to the outside and an office (13 m2) with an exit to the outside and a wood-burning stove. From the living room, there is also access to the largest en-suite bedroom in the house (27 m2) equipped with a dressing room (8 m2) with a fully mirrored wall and pivoting window and a bathroom (11 m2) with underfloor heating, shower and antique free-standing bath and pivoting window. All the rooms on the ground floor and 1st floor have double-glazed windows to the outside and thermal cut frames.
On the 1st floor there is a large living room (25 m2) with access to two bedrooms (16 m2 and 15.5 m2) and a terrace (21.4 m2) with access from any of the bedrooms, with a privileged view of the city of Portalegre. It also has a full bathroom (4.4 m2).
Air conditioning (hot/cold) on the ground floor and 1st floor. All the materials used in the refurbishment and extension of the villa are of the highest quality.
The property also has a covered garage (50 m2) for 4 cars and a covered area (21.5 m2) to support agriculture. It has a potable water mine, with water in quantity all year round for agricultural irrigation or other purposes. The property has mains water, two sceptic tanks, a laundry area, a daughter-in-law with an electric pump to extract water for irrigation and a large water tank to support the vegetable gardens.
Access to the property is entirely on a tarmac road.
This farm is privileged both for its location and existing infrastructures, and for its potential for tourism development in organic farming.
Return on capital through tourism. An excellent opportunity for those wishing to invest in rural tourism or housing.
You can see a beautiful sunset from the farm. It's in the countryside, but practically within the city.
The sale price is negotiable and includes most of the furniture.
Come and visit this magnificent property and feel the tranquillity of Alentejo. (REF. 378-22)
#ref:378-22
435.000 €
30+ days ago imovirtual.com
View property
