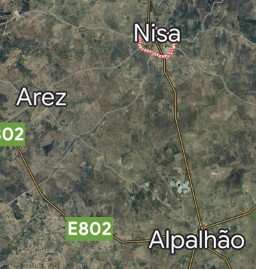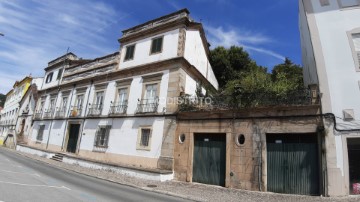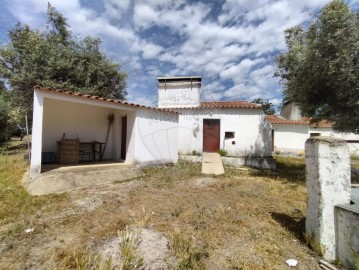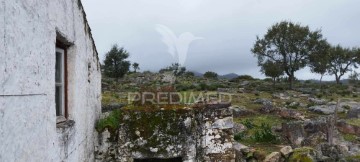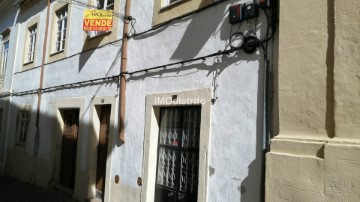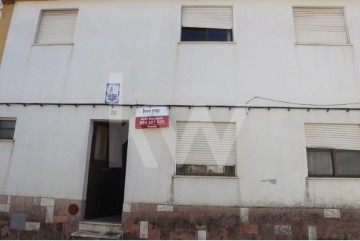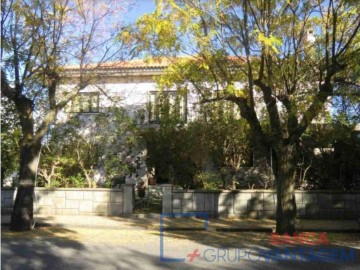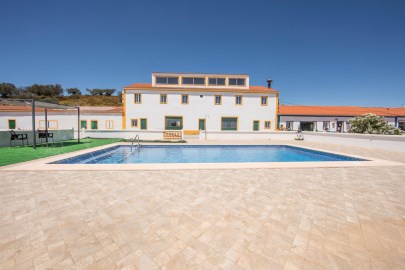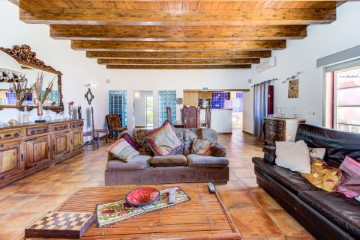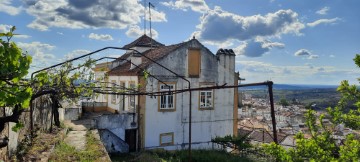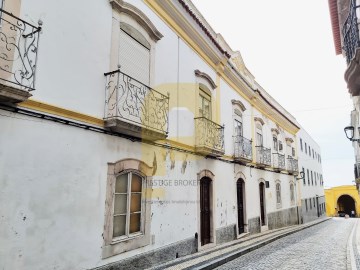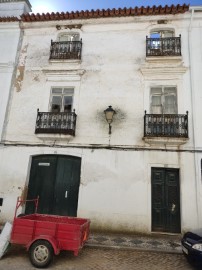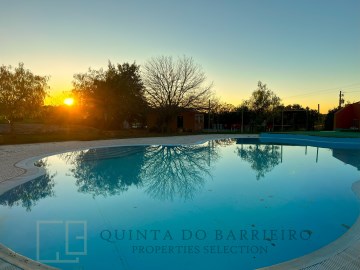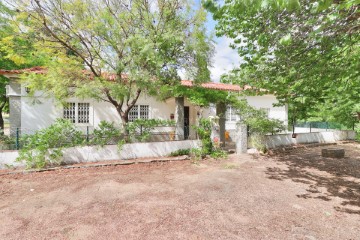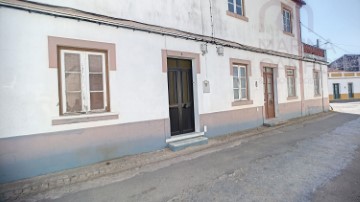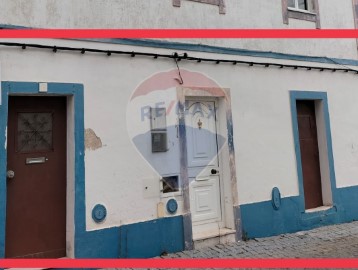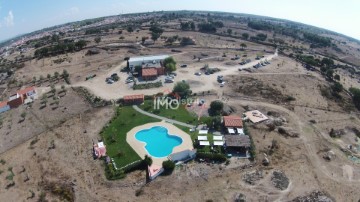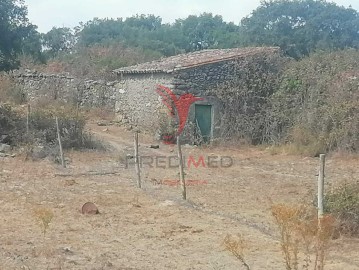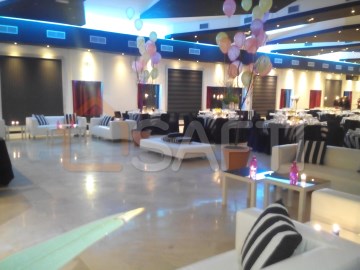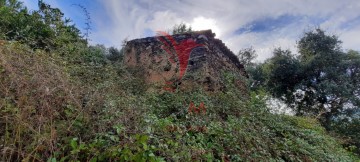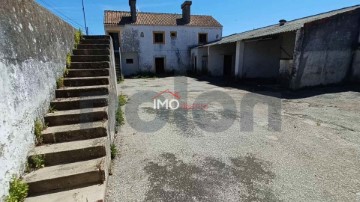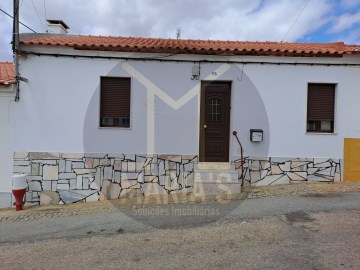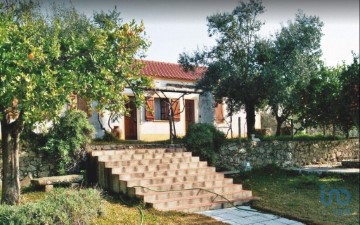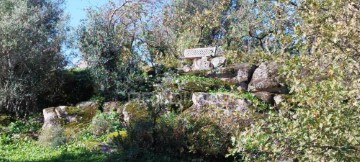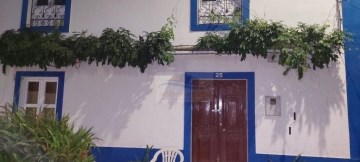House 6 Bedrooms in Ponte de Sor, Tramaga e Vale de Açor
Ponte de Sor, Tramaga e Vale de Açor, Ponte de Sor, Portalegre
6 bedrooms
4 bathrooms
888 m²
Moradia isolada T5 , situada na zona urbana e Central de Ponte de Sor.em ponte de sôr, que conta com mais valias com Garagem Isolada com 2 Entradas, Poço e aproveitamento de Cave e Sotão
Descrição:
- Casa de R/C, 1º andar e cave
- No R/C com 1 sala, 1 cozinha, 2 casas de banho e 1 Hall;
- No 1º andar é composto por 5 divisões, 2 casas de banho e 1 hall,
- Na cave 4 divisões
- Garagem com 1 divisão e quintal.
O prédio tem acesso direto pelo arruamento público.
Tratam-se de construções em alvenaria de tijolo rebocadas e pintadas com cobertura em telha cerâmica, caixilharias em madeira com vidro simples com portadas interiores.
O logradouro é de topografia plana, murado e encontra-se com parte pavimentada.
Caso precise, disponho de soluções de crédito à medida da casa dos seus sonhos. Uma das decisões mais importante da sua vida, deverá ter o auxílio de um especialista na matéria. Comigo, todas as suas questões terão uma resposta.
Para mais informações, documentação ou marcação de visitas, contacte, por favor:
Paulo Santos - Gestor de Processos Banca e Fundos Imobiliários
Contatos: (telefone) / (telefone) / (email)
Ponte de Sor é uma agradável cidade, sede de um vasto concelho, situada na extensa região Alentejana, bem na junção com a anterior região Ribatejana, é caracterizada pelas lezírias do Sor, grandes campos de cultivo que circundam a cidade.
Ponte de Sor deve o seu nome à primitiva ponte romana, que integrava o percurso da 3ª via militar que ligava Lisboa a Mérida e a que faz referência um marco miliário do tempo do imperador Marco Aurélio Probo, não se tendo, contudo, informações claras de ocupações humanas anteriores aos Romanos.
Esta foi uma região de fronteiras muito instáveis durante a reconquista Cristã, tendo sido o território entregue à Ordem dos Templários, e posteriormente conquistada pela Ordem de S. Bento.
Ponte de Sor apresenta diversos pontos de interesse como as suas igrejas Matriz (século XVII) e da Misericórdia, a Capelinha dos Paços do Calvário, as Capelas de São Pedro e Santo António (século XVII), de São Sebastião ou do Senhor das Almas, ou mesmo outros monumentos como a Ponte sobre a ribeira de Sor, que originariamente seria de origem romana, mas por ter ruído foi erguida esta outra durante o reinado de D. João VI, o edifício dos Paços do Concelho, ou a orgulhosa Fonte da Vila.
Vale a pena conhecer também o núcleo Megalítico de Montargil ou a Necrópole de Santo André, ou os moinhos da Tramaga, ou mesmo apreciar a calmaria da zona ribeirinha de Sor.
A natureza circundante é generosa, destacando-se a grande Barragem de Montargil que atrai inúmeros visitantes pelas suas boas condições para a prática das mais diversas actividades, e também pela existência de boas infra-estruturas turísticas.
Ponte de Sor orgulha-se do seu tradicional Artesanato, nomeadamente em peças de mármore decorativo, a cestaria em vime, a cortiça vinda da importante indústria corticeira das abundantes florestas de sobreiros da região, e também diversos trabalhos em madeira.
Detached T5 house, located in the urban and central area of Ponte de Sor. in Ponte de Sor, which has added value with Detached Garage with 2 Entrances, Well and use of Basement and Attic
Description:
- Ground floor house, 1st floor and basement
- On the ground floor with 1 living room, 1 kitchen, 2 bathrooms and 1 hall;
- On the 1st floor it consists of 5 rooms, 2 bathrooms and 1 hall,
- In the basement 4 rooms
- Garage with 1 room and backyard.
The building has direct access from public streets.
These are plastered and painted brick masonry buildings with a ceramic tile roof, wooden frames with single glazing and interior shutters.
The patio has a flat topography, walled and partly paved.
If you need it, I have credit solutions tailored to your dream home. One of the most important decisions of your life, you should have the help of a specialist in the matter. With me, all your questions will have an answer.
For more inform...
#ref:M-25059
330.000 €
30+ days ago supercasa.pt
View property
