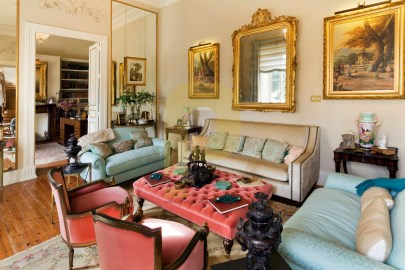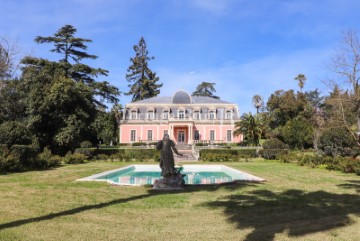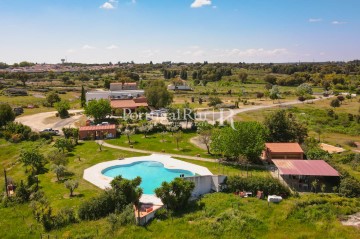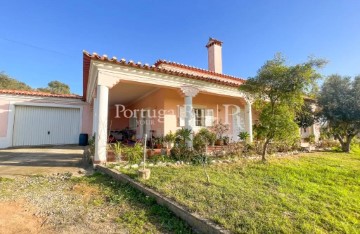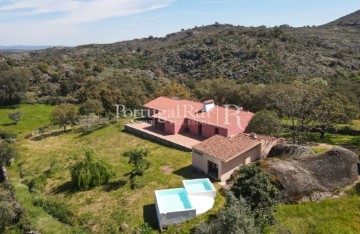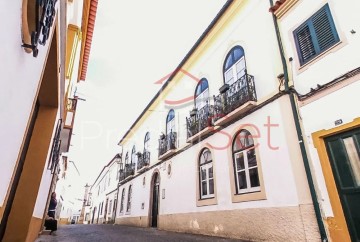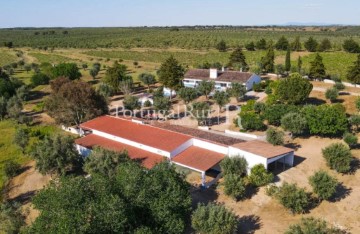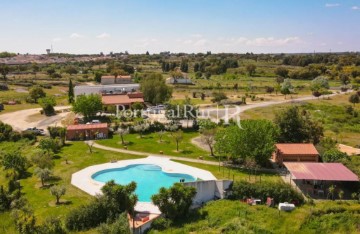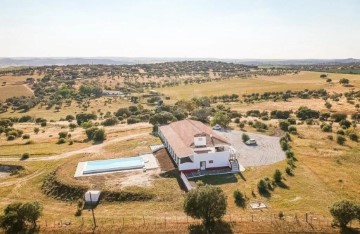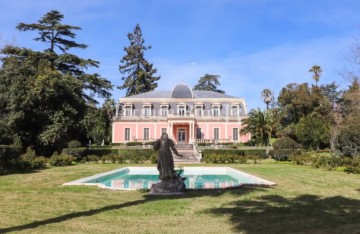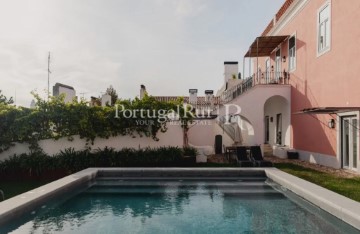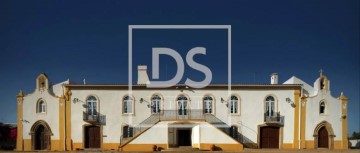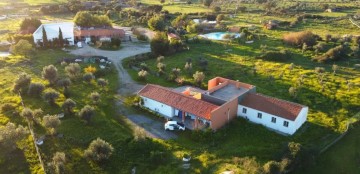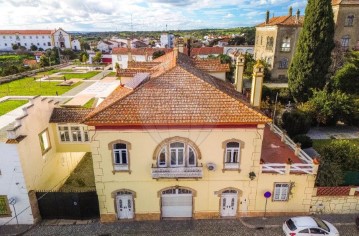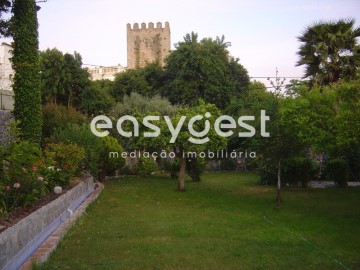Country homes 1 Bedroom in Beirã
Beirã, Marvão, Portalegre
A 'Herdade da Canada' com uma área de 23 hectares, fica localizada na região de Marvão - Alentejo, em pleno Parque Natural da Serra de S. Mamede, num vale profundo e recôndito. Possui ótimos acessos, eletricidade, ligações para internet, privacidade, nascentes naturais, furo artesiano, e água da rede pública. Fica igualmente próxima de Castelo de Vide, de Espanha e de Portalegre.
Trata-se de uma propriedade de 'Charme' constituída por 2 casas de habitação, uma delas o Monte Alentejano, sendo a de maior dimensão foi totalmente recuperada, mediante a traça original, em excelentes condições de habitabilidade, totalmente equipada e mobilada, constituída por 3 suites, Wc social, cozinha, salas de jantar e de estar e lareira. Boa qualidade de construção, encontrando no seu interior um design, com um mix de estilos tradicionais e contemporâneos, que casam muitíssimo bem. Deveremos referir, uma outra casa tradicional, também ela, afeta à habitação, encontra-se a alguma distância da principal, que poderá, após recuperada servir opcionalmente para Alojamento Local. As restantes duas casas, são de apoio agrícola, também algo distantes uma da outra, que poderão ser reabilitadas, configurando um estúdio, T1 e T2 ou para um pequeno Ginásio. Existe também no exterior, junto à casa principal, uma garagem, 1 forno a lenha, uma lavandaria e casa de apoio aos tanques / piscinas que se encontram totalmente recuperados.
Pelas características e valências do imóvel, é sempre possível transformá-lo num valioso Turismo Rural, podendo colher dessa atividade, excelentes rentabilidades financeiras, atendendo ao perfil da propriedade, ao casario que a mesma reúne, e sobretudo, pela sua localização, perto de Espanha, Castelo de Vide e Marvão.
A Herdade é formada por imensas árvores de fruto, tais como: cerejeiras, macieiras de bravo esmolfe, diospireiros, ginjeiras, pessegueiros, águas de nascente correntes e em grande abundância. O terreno estendido por um longo vale, Lindíssimo, guarnecido por encostas rochosas e recantos fantásticos, proporciona, plantações e culturas diversas, pastagens para animais, ovelhas, burros e cavalos.
A valorização de mercado para a região e tendo em linha de conta as caraterísticas da propriedade e de tudo aquilo que a constitui e lhe está intrínseco, permite-nos concluir, a atribuição de valores: Casa Principal 350 M; Casa Secundária: 85 M; As 2 Casas de Apoio Agrícola 70 M e depois considerando todas as infraestruturas e o valor do próprio terreno 230 M. (N/Ref FG1026).
Categoria Energética: F
'Herdade da Canada,' with an area of 23 hectares, is located in the Marvão region of Alentejo, in the heart of the Serra de S. Mamede Natural Park, in a deep and secluded valley. It has excellent access, electricity, internet connections, privacy, natural springs, an artesian well, and public water supply. It is also close to Castelo de Vide, Spain, and Portalegre.
It is a 'Charm' property consisting of 2 residential houses, one of which is the Alentejo farmhouse. The larger house has been completely restored, maintaining its original design, in excellent habitable conditions, fully equipped and furnished, comprising 3 suites, a guest bathroom, kitchen, dining and living rooms, and a fireplace. It boasts good quality construction and interior design, with a mix of traditional and contemporary styles blending seamlessly. There is another traditional house, also intended for housing, located some distance from the main one, which, once restored, could optionally be used for Local Accommodation. The other two houses serve agricultural support purposes and are also some distance apart, and could be rehabilitated to configure a studio, T1 and T2 apartments, or even a small gym. Outside, next to the main house, there is a garage, a wood-fired oven, a laundry room, and a support house for the tanks/pools, which have been fully restored.
Given the property's characteristics and attributes, it could easily be transformed into a valuable Rural Tourism venture, potentially yielding excellent financial returns due to its profile, the houses it comprises, and, above all, its location near Spain, Castelo de Vide, and Marvão.
The estate is adorned with numerous fruit trees, such as cherry, wild apple trees (bravo esmolfe), persimmon, cherry plum, peach trees, and abundant flowing springs. The extended terrain, along a beautiful valley flanked by rocky slopes and fantastic nooks, offers various plantations and crops, pastures for animals like sheep, donkeys, and horses.
Market valuation for the region, considering the property's characteristics and everything intrinsic to it, allows us to conclude the following values: Main House 350 million; Secondary House: 85 million; The 2 Agricultural Support Houses: 70 million, and then considering all the infrastructure and the land value itself: 230 million. (Ref.FG1026)
Energy Rating: F
#ref:FG1026
745.000 €
17 days ago imovirtual.com
View property
