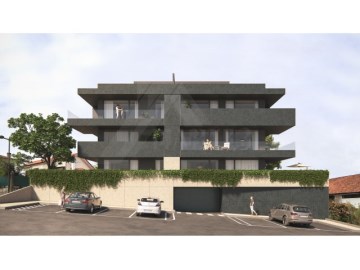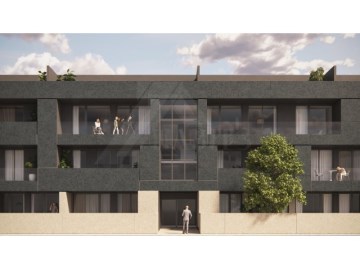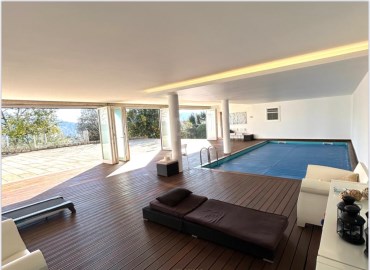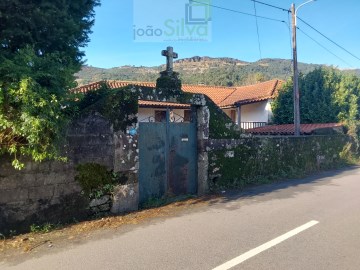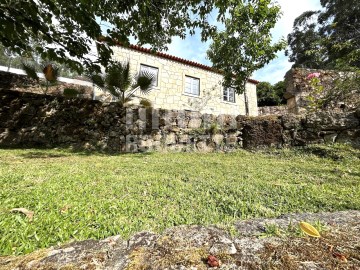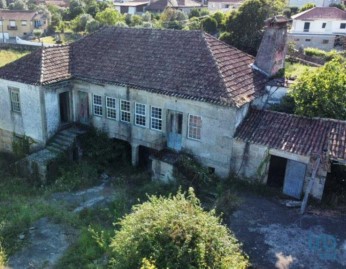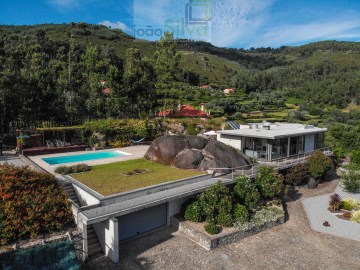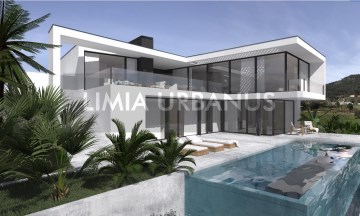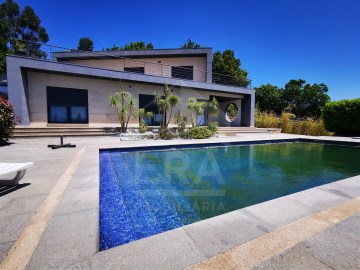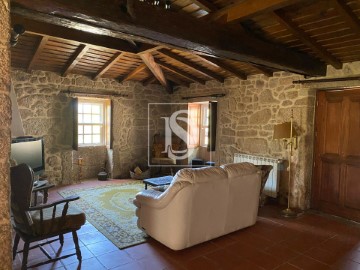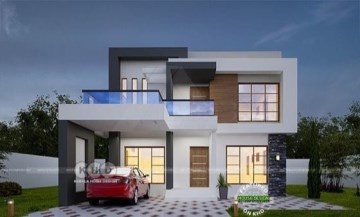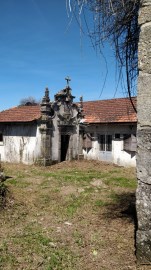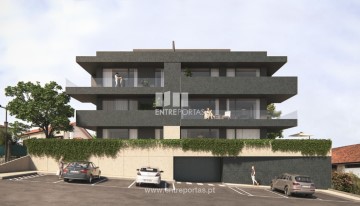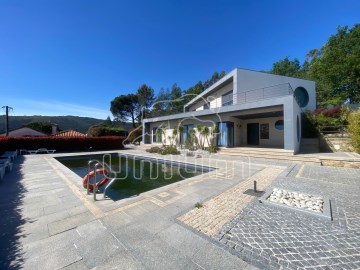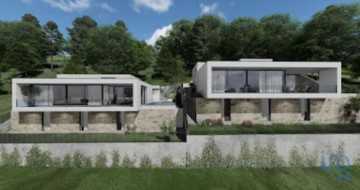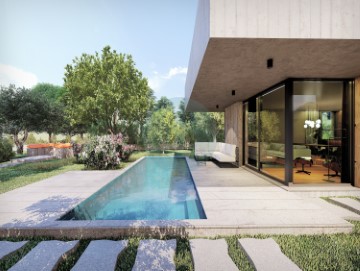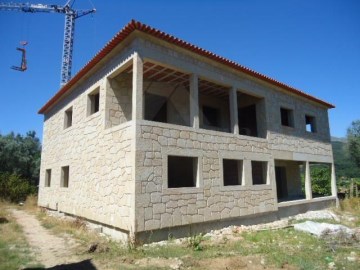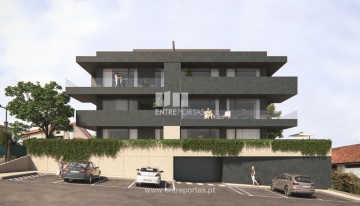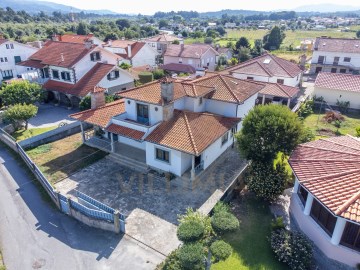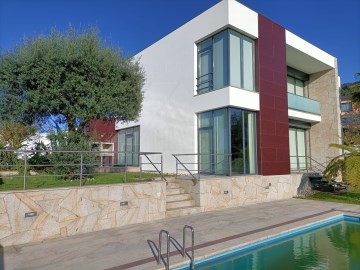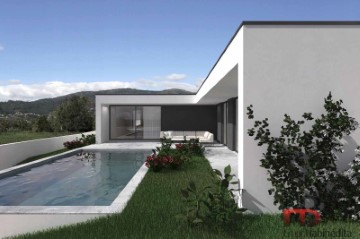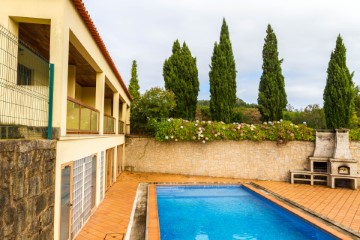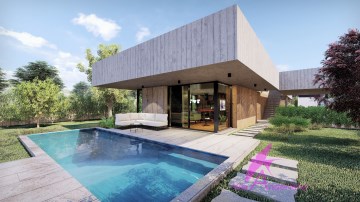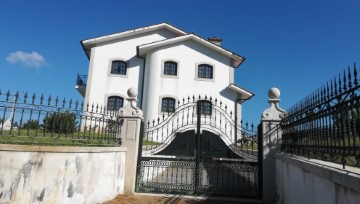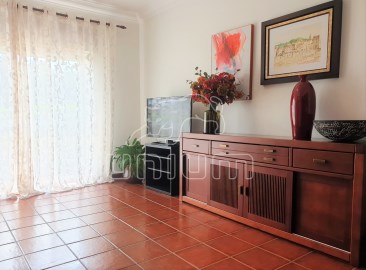House 3 Bedrooms in Calheiros
Calheiros, Ponte de Lima, Viana do Castelo
3 bedrooms
3 bathrooms
244 m²
3 bedroom villa with swimming pool, Ponte de Lima
Excellent 3 bedroom villa with contemporary architecture, located on a plot of 553 m² and with a construction area of 238 m².
Inside this house consists of a living room, kitchen and dining room, three bedrooms, one of which is a suite and three bathrooms.
It also has a porch for two cars, an engine room, covered outdoor spaces and a swimming pool with all equipment.
This house is equipped with pre-installation of air conditioning, installation of central vacuum, pre-installation of solar panels for heating sanitary water and production of electricity, installation of electric gates, video intercom, heat pump for heating sanitary water, floating vinyl in the kitchen, living room and bedrooms and ceramic flooring in the bathrooms and laundry room, aluminum frames with thermal break, roller blinds, balconies and porches with ceramic flooring and granite cube placement at the entrance.
All carpentry is in white lacquered wood, kitchen equipped with furniture and appliances, suspended bathroom crockery, built-in flush toilets, placement of Etics (hood) painted in white and dark gray.
A cement block fence will be placed along the extension of the public road up to a height of 1 meter.
Housing areas
Land with 553 m²
First floor
Kitchen with 17.75 m²
Room with 34.95 m²
Hall with 3.60 m²
Bathroom measuring 3.45 m²
Laundry room with 5.60 m2
Car shelter with 33.90 m²
Porch with 20.10 m²
Ground floor
Suite room measuring 14.15 m²
Bedroom 1 with 15.85 m²
Bedroom 2 with 13.85 m²
Private bathroom measuring 4.95 m²
Common bathroom measuring 3.85 m²
Circulation areas with 14.35 m²
Located in a very quiet urban area, with excellent views of the Lima Valley, where you will find a landscape of natural and green elements, with excellent sun exposure, peace and privacy.
This house is served by paved access, water supply networks, electrical and telecommunications networks.
Located just 3 minutes from the center of Ponte de Lima and around 1.5 km from the A3 interchange that connects Porto to Valença in around 40 minutes, and this also connects to the A27, which connects Ponte de Lima to Viana do Valdevez Castle and Arches.
Have you ever dreamed of living in Ponte de Lima?
Without a doubt, this is a dream place!
Contact me today for more information, scheduling visits and reservations.
Welcome to the oldest and most beautiful village in Portugal, Ponte de Lima
At Iad you will find a real estate consultant that suits you.
Founded in France, in May 2008, by three experts in the real estate sector, Iad started from a visionary concept that merges real estate, web and network marketing. Iad is dematerializing agencies (stores), promoting a close relationship between the real estate consultant and the client, providing a more competitive service to anyone wanting to buy, rent or sell a property.
What do 21st century customers look for when they decide to buy, rent or sell a property? You are looking for a complete, uncomplicated and competitive service. This is what we offer you at Iad. We don't have stores, our consultants come to meet you, having access to the latest training in the sector and a platform of exclusive tools that allows them to provide you with the best service wherever you are. We give our consultants the flexibility and autonomy necessary to guarantee personalized support in the implementation of your project, whether buying, renting or selling a property.
#ref: 105155
438.000 €
30+ days ago supercasa.pt
View property
