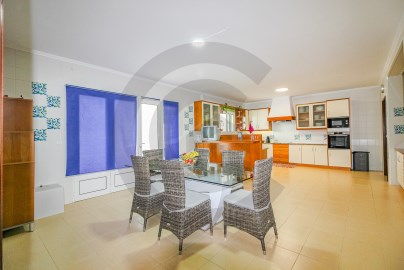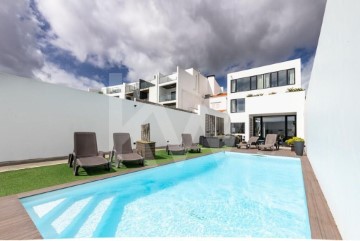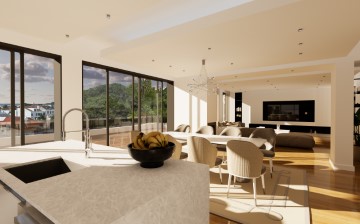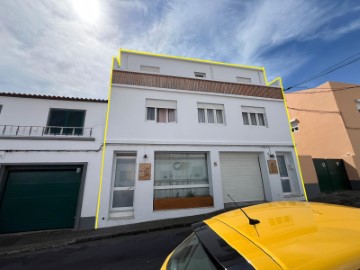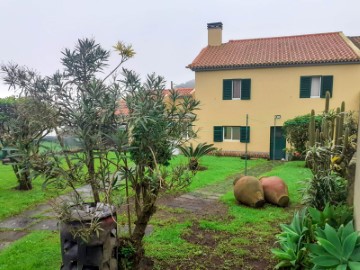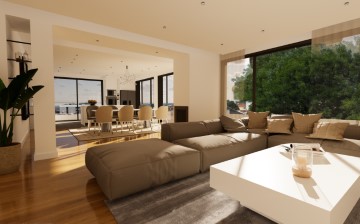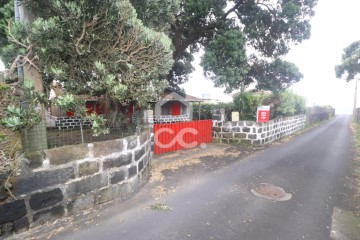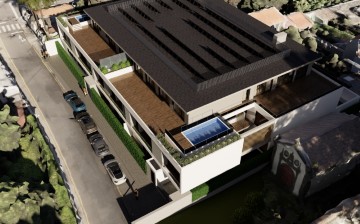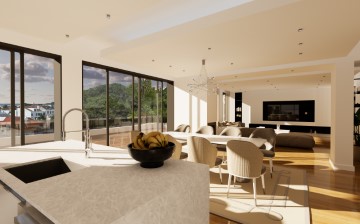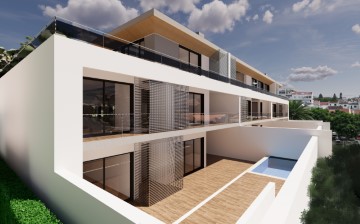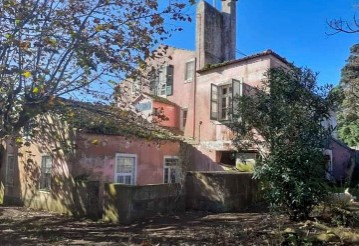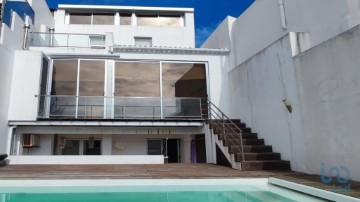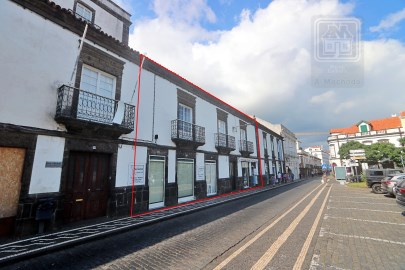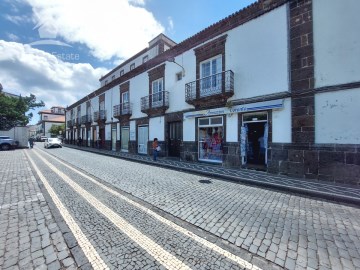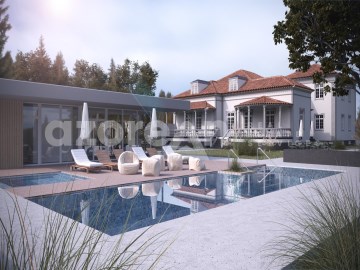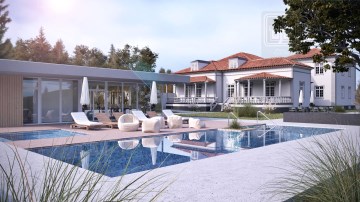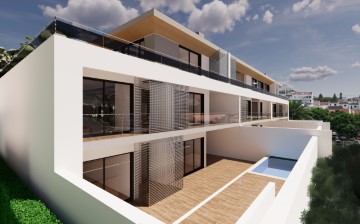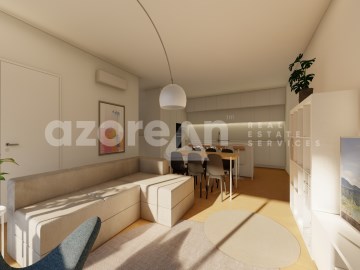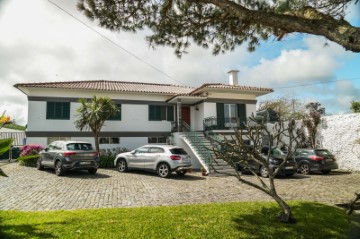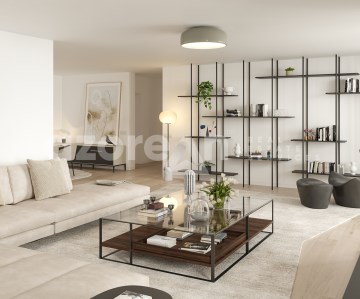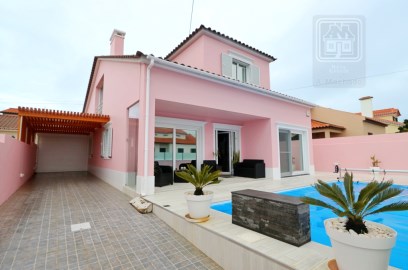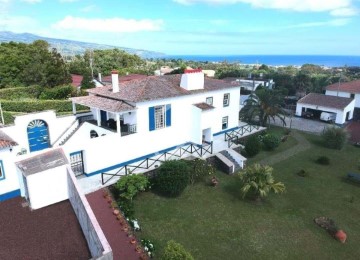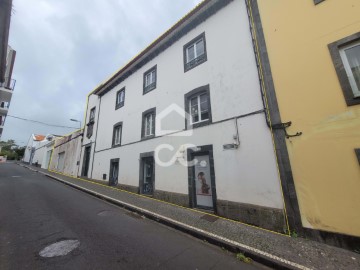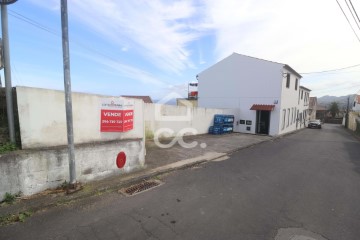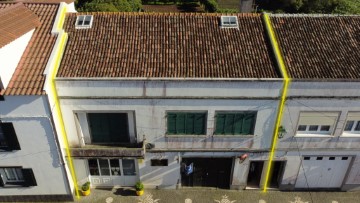Country homes 7 Bedrooms in Fajã de Baixo
Fajã de Baixo, Ponta Delgada, São Miguel
7 bedrooms
4 bathrooms
1,212 m²
Large property consisting of a manor house (SOLAR dating from the mid-18th century) with a chapel, located on the outskirts of the city of Ponta Delgada, between the parish of São Roque (Rosto do Cão) and Fajã de Baixo, with PROJECT for the creation of a Hotel Unit (Hotel).
The aforementioned manor house is built on an URBAN LAND with a total area of 28,869 m2 of total area (which will also benefit from an additional 589 m2 that refer to road access to the property, which totals 29,458 m2).
The existing building (manor house and chapel) has 1,212 m2 of gross construction area and consists of 3 floors:
Basement: 148.61 m2;
Ground floor (Floor 0): 674 m2;
1st Floor: 390 m2;
The Solar, inside, currently consists of:
Basement: intended for Garage and storage.
Ground floor: large entrance hall with stairs leading to the upper floor, several corridors with high ceilings, one of them with stairs leading to the upper floor, 3 large rooms possibly used as living and social rooms/lounges, 7 bedrooms, one with a private bathroom, 2 toilets, large kitchen with wood oven, living room with access to the chapel from the manor, with access to the basement of the manor, chapel with annexed room.
1st floor: Large halls or living room, 2 rooms that can be used as living rooms, 3 rooms that can be used as bedrooms, some of them with large areas and excellent views over the property, the sea and surroundings, small bathroom.
Taking advantage of the characteristics of the existing property, its large area and quiet location, a project was developed that foresees the possibility of building a hotel with a minimum of 50 rooms (this number can be changed if the choice is made to expand the existing manor house, which, in according to the current project suggestion, they are distributed as follows:
The existing Solar would have 10 rooms;
In the eastern part of the land, a unit with 24 rooms would be built;
In the west zone, a unit with 16 rooms would be built;
Additional (new) constructions would be interconnected with the current Solar.
Outside there are garden areas, swimming pool, pool support building, patio, porch, outdoor parking space and ample land.
The solution described above may also allow the construction of 14 accommodation units of type T2, 4 accommodation units of type T3 and 2 accommodation units of type T1, leaving about 14,000 m2, to the East, which will allow the expansion of the tourism project, or the construction of a closed condominium, joining the aforementioned 20 apartments/houses (accommodation units) already designed, plus 40% construction with 2 floors in the remaining area.
The leisure area, swimming pool, solarium, initially designed for West do Solar, in this new solution would be transferred to the East - South plot, next to the building with 24 rooms.
Access by vehicles to the Hotel is planned to be carried out directly through Rua Sra da Rosa to the basement to be built under the construction to the east (with 24 rooms).
Energy Certification: Waived from indicating the energy class when advertising for sale or lease, pursuant to article 4 of Regional Legislative Decree no. 4/2016/A, of 2 February.
#ref:3906
1.400.000 €
30+ days ago supercasa.pt
View property
