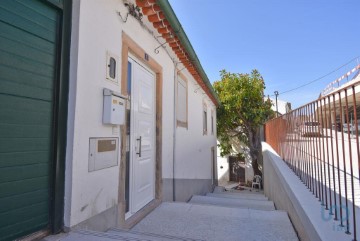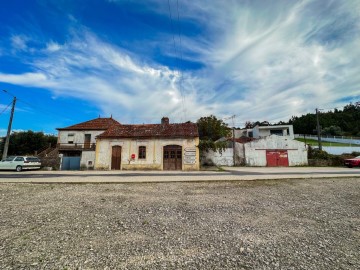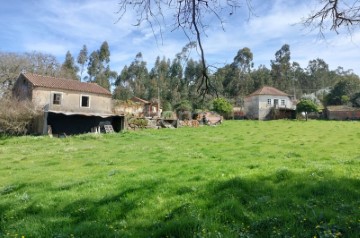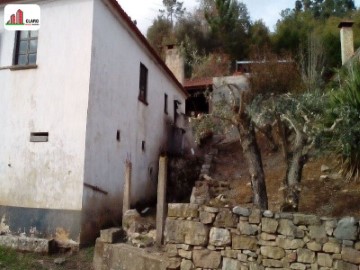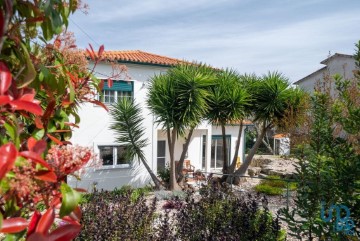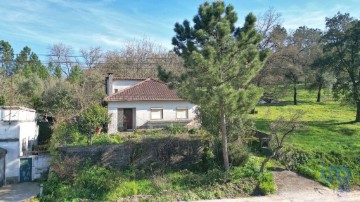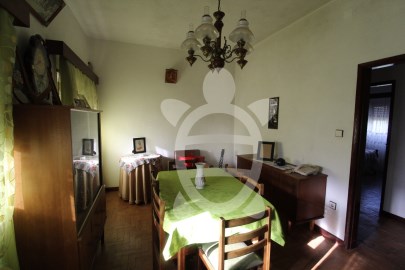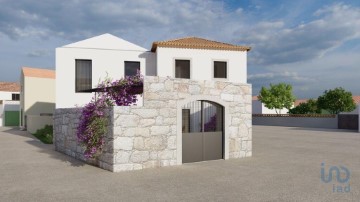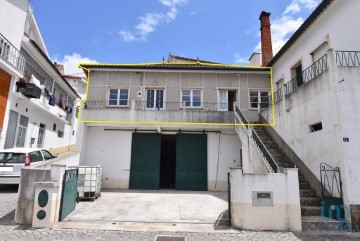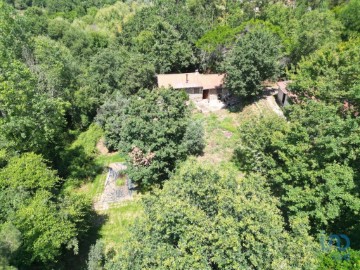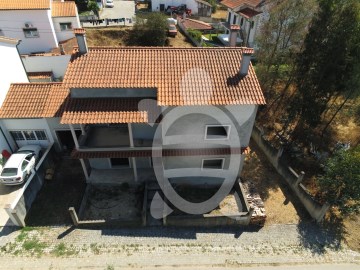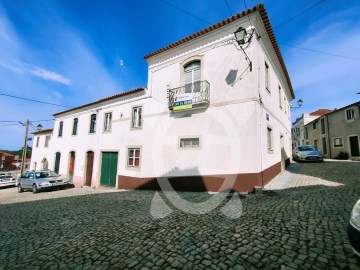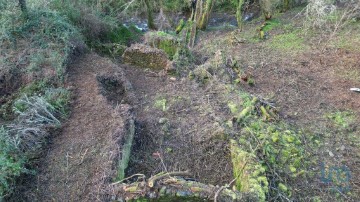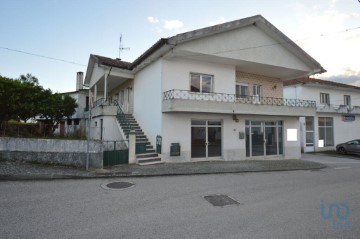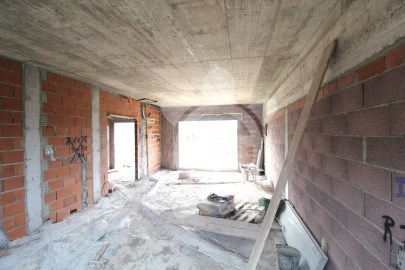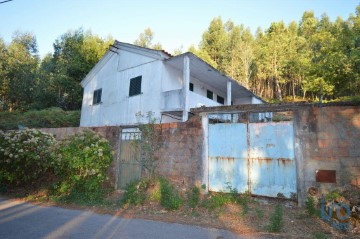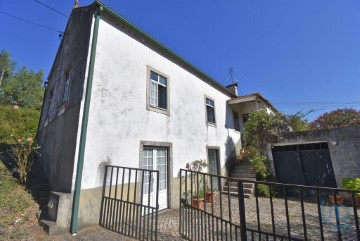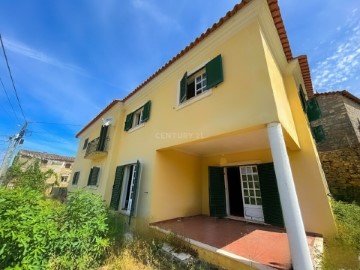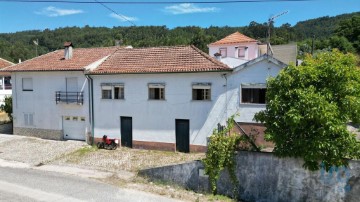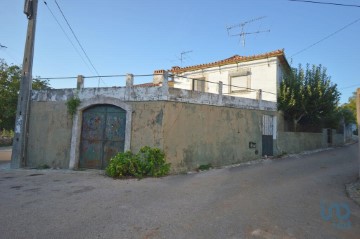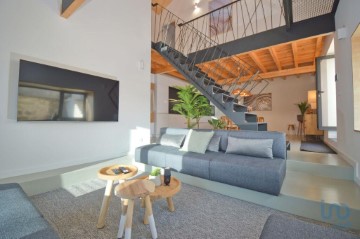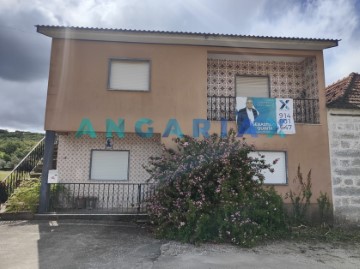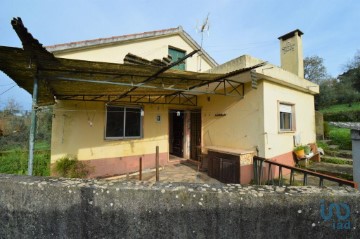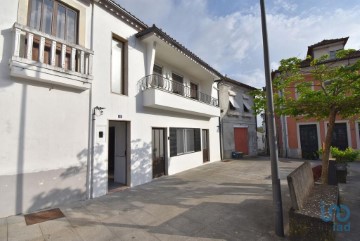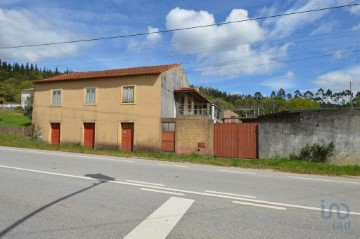Country homes 2 Bedrooms in Espinhal
Espinhal, Penela, Coimbra
2 bedrooms
2 bathrooms
233 m²
A 14,045 square metre farmhouse in the village of Espinhal!
Set back from the town centre, 4 minutes away, among pine, tile, arbutus and chestnut trees, this is the villa of this special property!
It has the advantage of good access and the house is in the centre of the property and not next to the entrance, as usual!
After entering through the gate, a path lined with linden trees, which at this time of year give off a pleasant odour, we arrive at the stone-built main house, with a basement and ground floor.
At the entrance, there's a terrace with a barbecue and a wood-burning oven.
In this part of the house, the basement, the entrance is directly into the kitchen (not equipped), which is large, with two windows and access to the first floor via a beautiful wooden staircase that leads to a large lounge with a wood-burning stove, a window and two large glazed doors onto a balcony where the view of the greenery and trees is enchanting!
On this floor, there is also a full bathroom and a bedroom.
From the lounge, there is also access to a very cosy terrace with southern exposure to the sun! In front of this terrace is a beautiful piece of land, ideal for gardening or a vegetable patch!
On the lower level of the plot, there is a swimming pool supplied, like the whole house, by water from the well.
Returning to the south-facing terrace, we go up two steps and there is an extensive annex with a bedroom, a bathroom, a pantry, a large lounge and a covered area for storing firewood, for example.
It should be noted that this covered area is registered and can be extended.
In the annex, the doors and windows are made of wood, but in the main house, the windows are made of aluminium with double glazing.
The land has a flat part where the well is, with beautiful trees and great potential for agriculture. There is also a second entrance to the property on this part of the land. The rest of the land has some slopes facing the flat area, all of which are wooded.
The property has public electricity and water from a well.
A unique property, home to many birds, several endangered plants and beautiful trees!
Property description:
- 14,045 square metres of total land area
- 233 square metres of gross building area
Features:
- 2 bedrooms
- 2 bathrooms
- 1 unequipped kitchen
- 1 barbecue
- 2 lounges
- 2 terraces
- 1 utility room
- 1 swimming pool (in need of new equipment)
- 1 well
- Total privacy
Relevant distances:
- Vila do Espinhal 2 km away
- Schools, shops, pharmacy and supermarket 1.5 km away
- City of Coimbra 28 km away
- Motorway 3 km away
- Lisbon 200 km away
- Porto city 180 km away
#ref: 122333
185.000 €
30+ days ago supercasa.pt
View property
