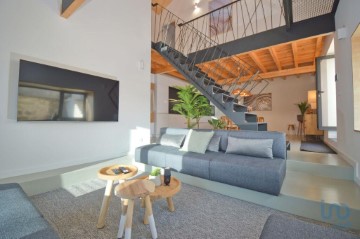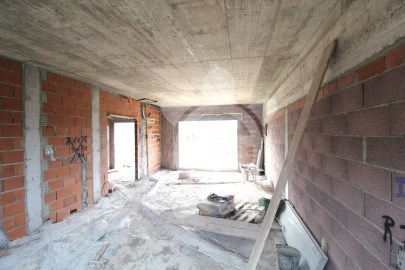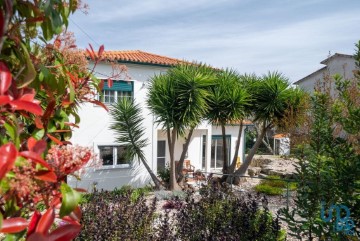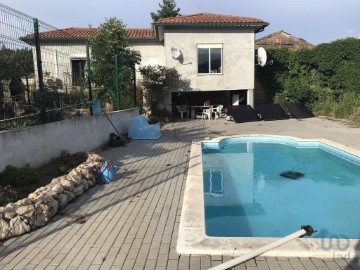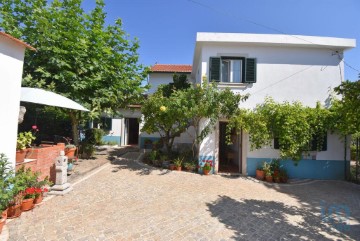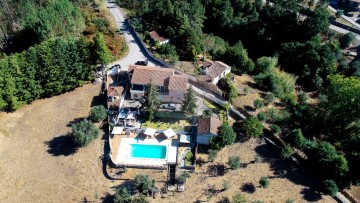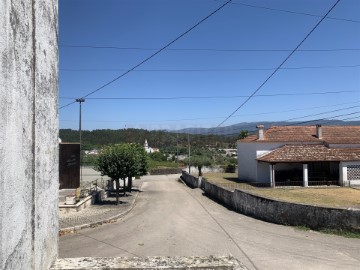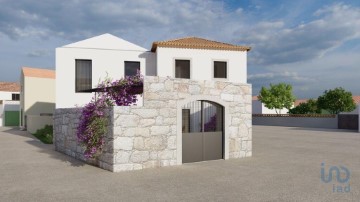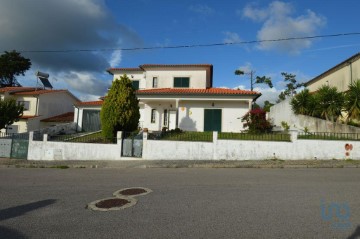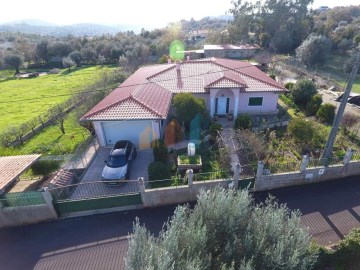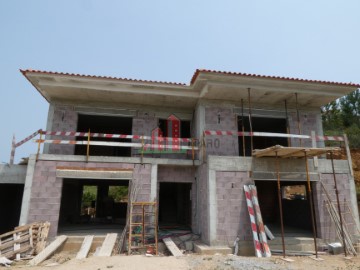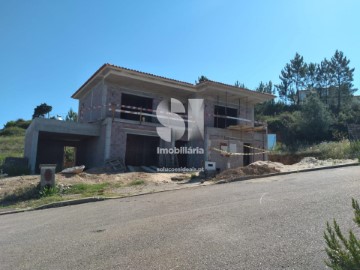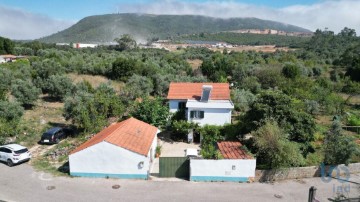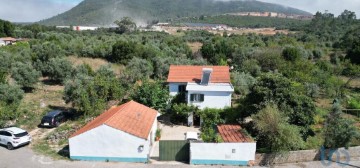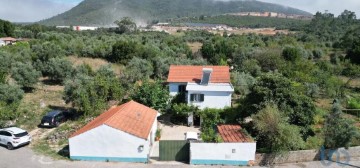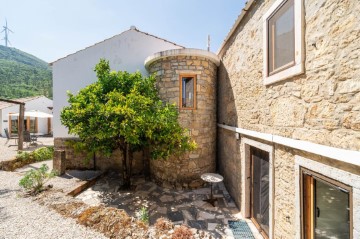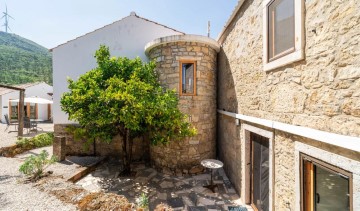House 4 Bedrooms in São Miguel, Santa Eufémia e Rabaçal
São Miguel, Santa Eufémia e Rabaçal, Penela, Coimbra
Moradia T4 para venda em Penela!
Esta fantástica moradia localizada em local calmo e com vista panorâmica sobre a serra, tem para oferecer toda a qualidade de vida que procura para si e para a sua família.
Este imóvel é ideal quer para primeira ou segunda habitação ou até mesmo para investimento.
Localizado na União de Freguesias de São Miguel, Santa Eufémia e Rabaçal, a nível de localização tem o seu ponto mais alto um local de beleza rara, o Monte de Vez. No cimo do monte podemos deixar a nossa imaginação percorrer todas aquelas encostas envolventes.
Outros dos atractivos locais são o Moinho de Vento reconstruído e a capela dedicada à Senhora do Monte. É ainda na freguesia que nasce o rio Dueça e se encontra a fantástica Cascata da Pedra Ferida.
A gruta Talismã é outro potencial da freguesia, constituindo um atrativo espeleológico dada a sua beleza.
No que refere ao património histórico não podemos esquecer a riqueza da Igreja de S. Miguel, o Castelo de Penela, o Pelourinho, também em Penela, e o Palácio da Quinta da Boiça.
Se procura uma moradia que lhe ofereça a qualidade de vida que só a natureza lhe pode oferecer, mas ao mesmo tempo ter a proximidade aos centros urbanos e á oferta de bens e serviços, esta é a moradia ideal para si.
Este imóvel está apenas a 5 minutos de Penela e a 15 minutos do centro urbano de Coimbra, onde encontra tudo o que necessita para o seu dia a dia.
O imóvel está inserido num lote de 4297m2 com uma área bruta de construção de 407m2.
Ao entrar na propriedade encontra no seu exterior uma churrasqueira e uma fantástica piscina, bem como uma adega e casa de arrumos, onde pode receber família e amigos e apreciar as fantásticas vistas exteriores e passar bons momentos de lazer e convívio.
No rés do chão tem um quarto de hóspedes com casa de banho, um salão de jogos e dois amplos quartos com closet e casa de banho com uma lumisosidade fantástica!
Ao entrar no primeiro piso somos acolhidos por um generoso hall de entrada e temos uma casa de banho social.
Ainda neste piso temos uma cozinha e sala de estar em open space, uma sala de jantar e um quarto com closet e casa de banho.
Os acabamentos em madeira oferecem o conforto e o requinte de quem procura conforto dentro de casa. De referir que todas as divisões teem aquecimento central.
As generosas áreas interiores e a exposição solar deste imóvel, bem como as vistas e áreas exteriores, oferecem-lhe certamente o que procura numa moradia!
Não perca esta oportunidade de conhecer este imóvel e dar uma morada ao seu sonho de ter uma casa.
Trabalhar comigo é dar uma morada aos seus sonhos!
Marque já a sua visita!
Estamos disponíveis para o ajudar a realizar sonhos, seja na compra ou na venda do seu imóvel.
4 bedroom house for sale in Penela! This fantastic villa located in a quiet location with panoramic views over the mountains, offers all the quality of life you are looking for for you and your family. This property is ideal for a first or second home or even for investment. Located in the Union of Parishes of São Miguel, Santa Eufémia and Rabaçal, in terms of location, its highest point is a place of rare beauty, Monte de Vez. At the top of the mountain we can let our imagination roam all those surrounding slopes.
Other local attractions are the reconstructed Windmill and the chapel dedicated to Senhora do Monte. It is also in the parish that the Dueça River originates and the fantastic Pedra Ferida Waterfall is located. The Talismã cave is another potential feature of the parish, constituting a speleological attraction given its beauty. With regard to historical heritage, we cannot forget the richness of the Church of S. Miguel, the Castle of Penela, the Pelourinho, also in Penela, and the Palace of Quinta da Boiça. If you are looking for a home that offers the quality of life that only nature can offer, but at the same time is close to urban centers and the supply of goods and services, this is the ideal home for you. This property is just 5 minutes from Penela and 15 minutes from the urban center of Coimbra, where you will find everything you need for your daily life. The property is located on a plot of 4297m2 with a gross construction area of 407m2. Upon entering the property, you will find a barbecue area and a fantastic swimming pool outside, as well as a wine cellar and storage room, where you can receive family and friends and enjoy the fantastic outdoor views and spend quality time leisurely and convivial. On the ground floor there is a guest bedroom with bathroom, a games room and two large bedrooms with closet and bathroom with fantastic light! Upon entering the first floor, we are welcomed by a generous entrance hall and a guest bathroom. Also on this floor we have an open space kitchen and living room, a dining room and a bedroom with closet and bathroom. Wooden finishes offer comfort and refinement for those looking for comfort at home. It should be noted that all rooms have central heating. The generous interior areas and sun exposure of this property, as well as the views and exterior areas, certainly offer what you are looking for in a house! Don't miss this opportunity to see this property and give a home to your dream of owning a home. Working with me is giving your dreams a home! Mark your visit!
;ID RE/MAX: (telefone)
#ref:125721065-14
30+ days ago supercasa.pt
View property
