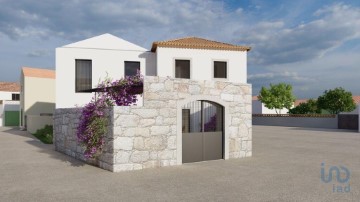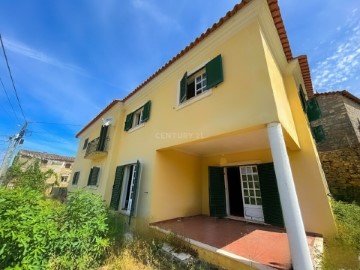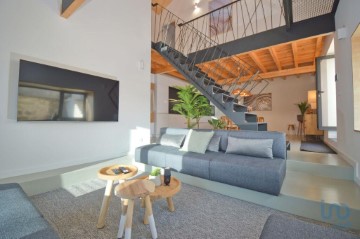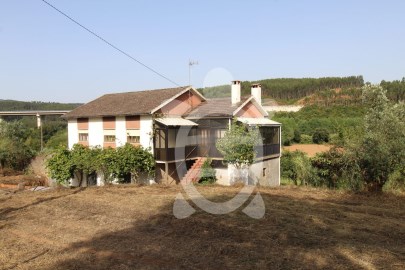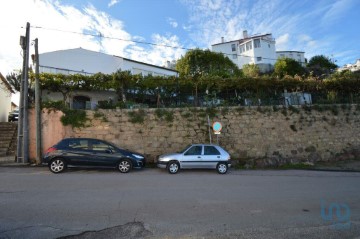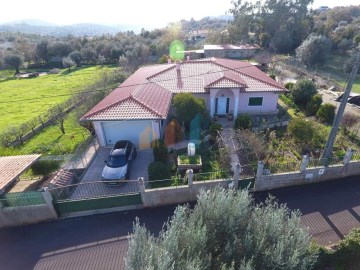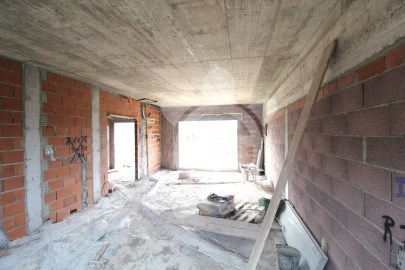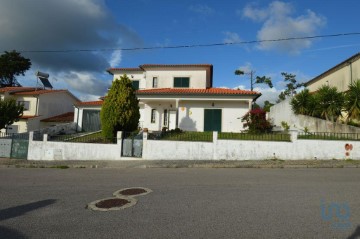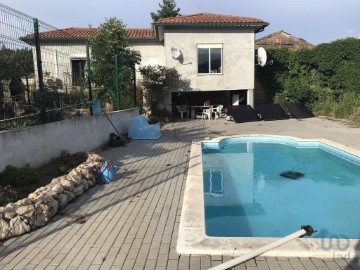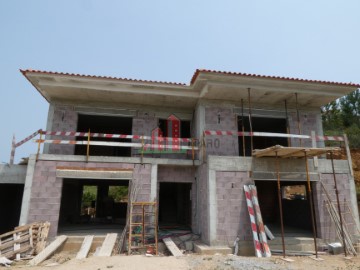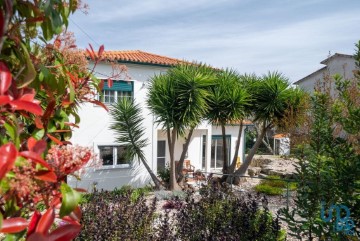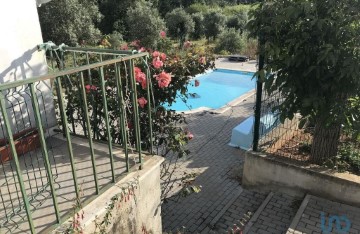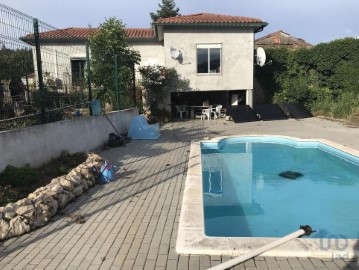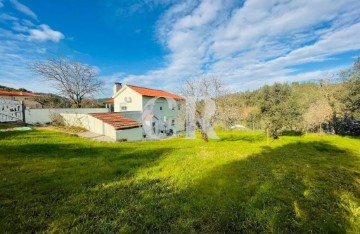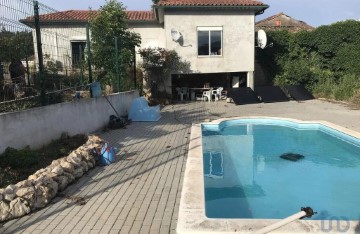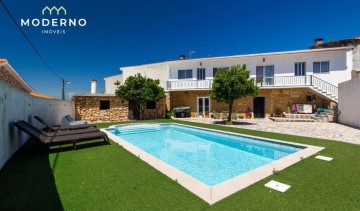House 5 Bedrooms in Podentes
Podentes, Penela, Coimbra
5 bedrooms
4 bathrooms
253 m²
Identificação do imóvel: ZMPT548943
Quintinha situada em zona calma, a 5 min de Penela (6 km) e a 9 min de Condeixa-a-Nova (9 km), com boa exposição solar e muita privacidade. Com 435 m2 de área bruta de construção, é composta por 3 pisos e terreno:
Rés-do-chão O rés-do-chão da moradia é composto por hall de entrada, sala com recuperador de calor (30m2), 1 suite (17m2) com wc privativo, 2 quartos com roupeiros embutidos (13 m2), 1 quarto (16,8 m2), casa de banho com banheira de canto, cozinha totalmente equipada com despensa, recuperador de calor com caldeira AQS.
Sótão Espaço amplo com 210m2, com wc com cabine de duche e arrumos. Telhado com isolamento térmico, tecto falso e iluminação embutida. Ar condicionado.
Cave/Garagem 1 sala/ginásio (20m2), com wc com cabine de duche, garagem com 140m2 e diversos arrumos. Depósito de gasóleo e caldeira de aquecimento, depósito de AQS. O terreno apresenta árvores de fruto de inúmeras variedades e oliveiras. Além de uma zona com anexos para animais.
Acesso fácil às principais redes viárias tais como o IC3 (1min), A1 (9min), A13 (10min). A 20min de Coimbra, a 50min da costa, nomeadamente da Figueira da Foz, a 1h26 do Aeroporto do Porto e a 1h45 do Aeroporto de Lisboa.
Ótima oportunidade de adquirir a sua quintinha de sonho!
Marque já a sua visita!
Consigo sempre na procura de casa
3 razões para comprar com a Zome:
+ Acompanhamento
Com uma preparação e experiência única no mercado imobiliário, os consultores Zome põem toda a sua dedicação em dar-lhe o melhor acompanhamento, orientando-o com a máxima confiança, na direção certa das suas necessidades e ambições.
Daqui para a frente, vamos criar uma relação próxima e escutar com atenção as suas expectativas, porque a nossa prioridade é a sua felicidade! Porque é importante que sinta que está acompanhado, e que estamos consigo sempre.
+ Simples
Os consultores Zome têm uma formação única no mercado, ancorada na partilha de experiência prática entre profissionais e fortalecida pelo conhecimento de neurociência aplicada que lhes permite simplificar e tornar mais eficaz a sua experiência imobiliária.
Deixe para trás os pesadelos burocráticos porque na Zome encontra o apoio total de uma equipa experiente e multidisciplinar que lhe dá suporte prático em todos os aspetos fundamentais, para que a sua experiência imobiliária supere as expectativas.
+ Feliz
Liberte-se de preocupações e ganhe o tempo de qualidade que necessita para se dedicar ao que lhe faz mais feliz.
Agimos diariamente para trazer mais valor à sua vida com o aconselhamento fiável de que precisa para, juntos, conseguirmos atingir os melhores resultados.
Com a Zome nunca vai estar perdido ou desacompanhado e encontrará algo que não tem preço: a sua máxima tranquilidade!
É assim que se vai sentir ao longo de toda a experiência: Tranquilo, seguro, confortável e... FELIZ!
Notas:
? Caso seja um consultor imobiliário , este imóvel está disponível para partilha de negócio . Não hesite em apresentar aos seus clientes compradores e fale connosco para agendar a sua visita.
? Para maior facilidade na identificação deste imóvel, por favor, refira o respetivo ID ZMPT ou o respetivo agente que lhe tenha enviado a sugestão.
#ref:ZMPT548943
248.998 €
30+ days ago supercasa.pt
View property
