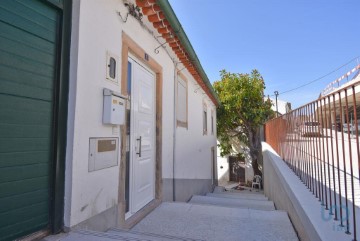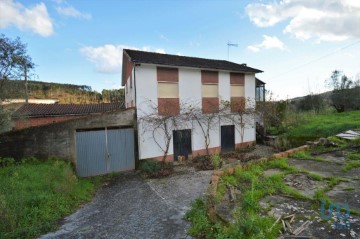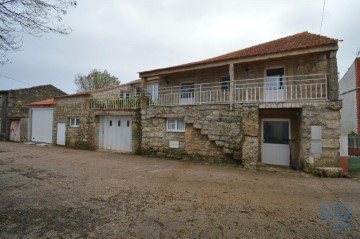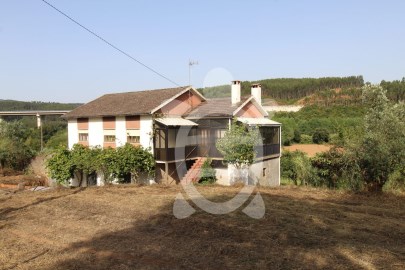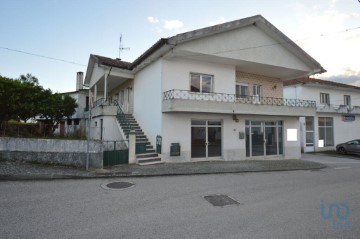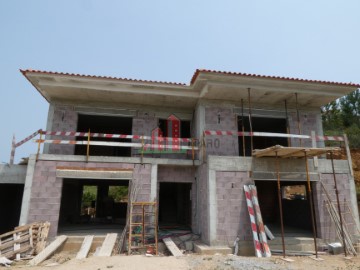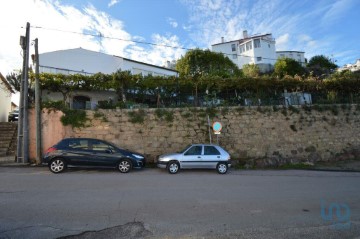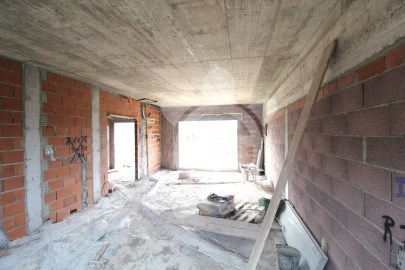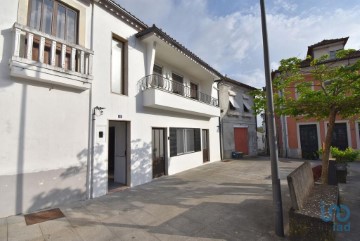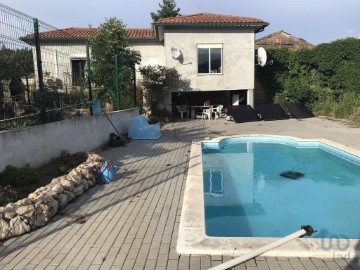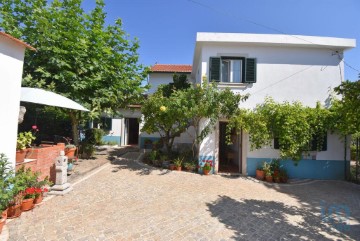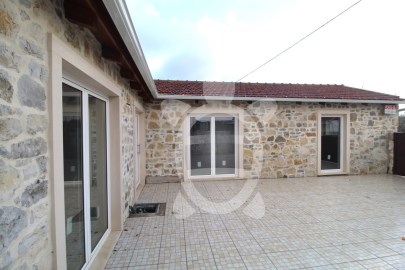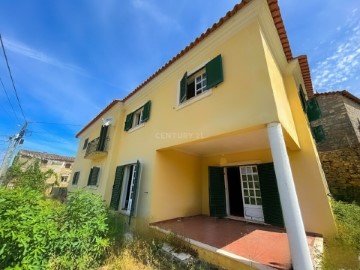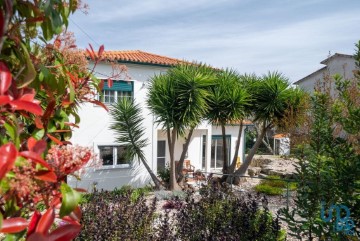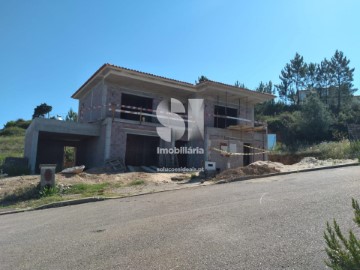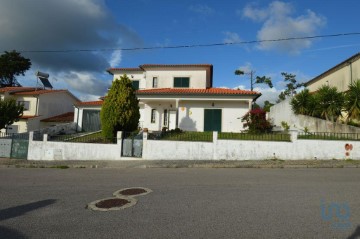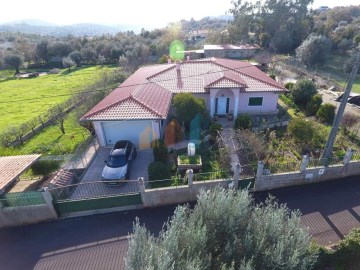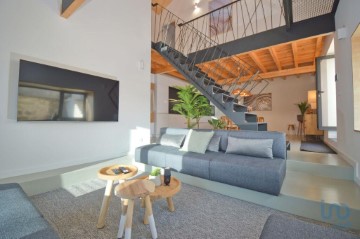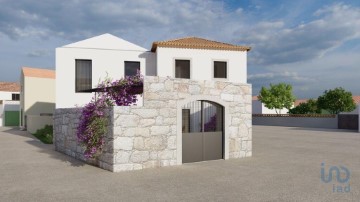House 3 Bedrooms in São Miguel, Santa Eufémia e Rabaçal
São Miguel, Santa Eufémia e Rabaçal, Penela, Coimbra
3 bedrooms
2 bathrooms
232 m²
Charming 3-bedroom villa with an incredible backyard.
A unique property where the rustic and the modern come together to form a cosy and bright atmosphere.
When you reach the street where the villa is located, you can't imagine what the walls and gate that protect the property from prying eyes hide! Total privacy!
As you enter, there's a beautiful Portuguese pavement lining the inner courtyard between the entrance and the villa.
To the right is an independent building with a new structure and roof, currently used for storage but which could be transformed into a guest house, gym or workshop.
Next, sheltered by beautiful trees, is a barbecue area where the massive natural stone benches add character to this nook! A very pleasant leisure area!
The main entrance is through a corridor with the traditional stone wicket that characterises this part of Portugal.
To the left is a beautiful single bedroom with a window overlooking the garden.
Next is a guest toilet, also with a window.
Meanwhile, we enter a large living room with two areas: a dining/living room with large glass doors to the garden that provide incredible natural light and delight our eyes!
What a pleasure it is to sit on the sofa in this room and take in the magnificent view of the flowery, tree-filled garden!
What a privilege!
In this room, we also find a wood-burning stove that heats the living room and a bedroom on the first floor.
The entrance that joins the kitchen to the living room is the result of the use of an old entrance made entirely of stone, which gives this passage a special identity.
The kitchen is typical! With beautiful details that give it authenticity!
This kitchen is fully equipped and ready to use and also has a pantry, ideal for storing utensils and food. It also has a glazed door directly onto the barbecue and another glazed door onto the back garden!
Returning to the lounge, this is where we access the first floor via a beautiful spiral staircase!
We go up to a large hall, from where we have access to two beautiful bedrooms, one with a built-in wardrobe and two with large glass doors facing the backyard.
The very generous bathroom is next to the bedrooms and is equipped with a shower. There is also a storage area and a beautiful stone staircase to the outside of the house.
It should be noted that this villa is in excellent condition, has diesel central heating, a wood-burning stove, double-glazed doors and windows and aluminium exterior shutters.
The hot water for use in the kitchen and bathrooms can come from three sources: the solar panel on the roof, the gas heater, or the central heating machine that also heats sanitary water.
It should be noted that 98% of the year, the hot water comes only from the thermal solar panel, and there is no need to use any other system.
This villa was completely rebuilt, which gives the building thermal and acoustic comfort.
The garden/yard is 4070 square metres and is all fenced off, with a vegetable garden, a garden, lots of trees, a beautiful stone terrace and a cistern that stores rainwater, allowing you to water the plants from there.
The backyard also has a space/storage area for animals, such as chickens, which can be removed if you don't want it.
An ideal space for those who want to cultivate the land, also ideal for gardening and an incredible leisure space!
Your home for sure!
Property description:
- 4070 square metres of total land area
- 232 square metres of gross building area
Features:
- 1 fitted kitchen
- 2 bathrooms
- 3 bedrooms
- 1 barbecue
- 1 registered storage room
- Garden and yard
Relevant distances:
- City of Coimbra 30 km away
- Town of Penela 8 km away
- Village of Espinhal 6 km away
- River beach 10 km away
- Porto city 180 km away
- Lisbon 200 km away
#ref: 125002
269.000 €
22 days ago supercasa.pt
View property
