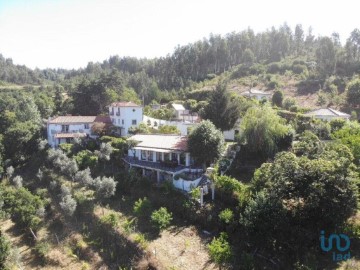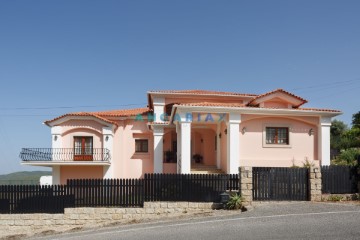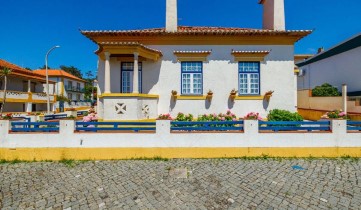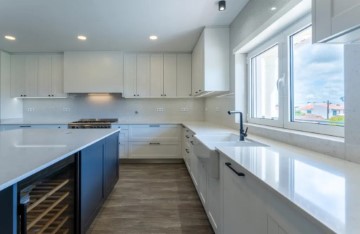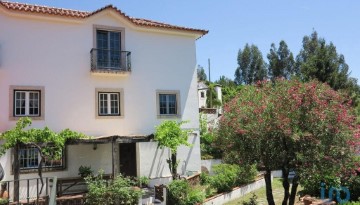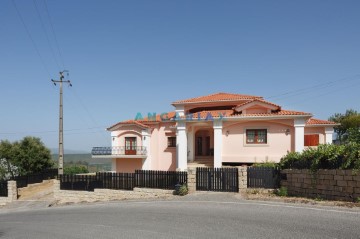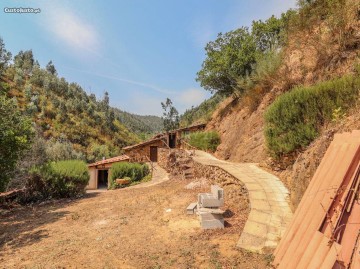House 4 Bedrooms in Graça
Graça, Pedrógão Grande, Leiria
Moradia unifamiliar localizada na Marinha Grande, caracterizada por uma arquitetura moderna, mas que respeita o estilo tradicional da região. Viver em Picassinos, na freguesia de Marinha Grande, pode proporcionar uma experiência tranquila e agradável, especialmente para quem valoriza a proximidade com a natureza e a vida em uma comunidade mais tranquila. A casa principal é de três andares, com uma fachada em tons claros, típicos do litoral . O telhado é coberto com telhas cerâmicas vermelhas, refletindo o estilo das construções portuguesas. O piso térreo da casa possui um amplo espaço para garagem e/ou cave com 161 m2. O primeiro andar possui uma ampla sala de estar com lareira, ideal para os dias mais frios do inverno. As grandes janelas deixam entrar muita luz natural e oferecem vistas para o jardim. A cozinha, moderna e funcional, é equipada com eletrodomésticos e uma ilha que serve de área para refeições informais . No andar superior, encontra-se uma wc de serviço, uma sala ampla rodeada de uma grande varanda e um destaque para a suíte principal, que inclui um closet e uma wc privativa. O anexo da moradia é uma construção de um único andar, com uma estética que se harmoniza com a casa principal. Ele inclui uma wc e uma sala de estar em openspace com pré instalação para uma cozinha. Esse anexo está estrategicamente posicionado para oferecer privacidade tanto aos ocupantes da casa principal quanto aos do anexo. A área externa é um refúgio de tranquilidade, com uma piscina de água salgada, cercada de calçada portuguesa e jardim. Áreas: Cave: Área útil: 143,80 m2 Área bruta: 161,00 m2 - Caixa de escadas: 9,90 m2 - Garagem: 133,90 m2 Rés do chão: Área útil: 221,25 m2 Área bruta: 263,50 m2 - Hall Entrada: 7,70 m2 - Zona de Circulação: 7,50 m2 - Sala: 58,15 m2 - Cozinha: 26 m2 - Wc/Lavanderia: 6,50 m2 - Wc partilhada: 7,85 m2 - Quarto: 13,90 m2 - Quarto: 19,55 m2 - Suite: 20,50 m2 - Closet: 8,40 m2 - Wc: 10,30 m2 - Zona de circulação escadas: 19,35 m2 1 Andar: Área útil: 99,40 m2 m2 Área bruta: 117,90 m2 - Caixa de escadas: 19,50 m2 - Hall: 14,10 m2 - Sala: 33,20 m2 - Wc Serviço: 6,60 m2 - Suite c/ wc e closet: 26 m2 Anexo: -Wc: 8 m2 - Sala: 40 m2 A moradia encontra-se equipada com alarme de incêndio, luzes Led embutida, Sistema de ventilação AVAC, Bomba de calor, videoporteiro, domótica para fechar e abrir estores e portões, câmaras de vigilância, Ar condicionado em várias divisões da marca Bosch, a sala tem uma Lareira a gás, nas casas de banho o piso é radiante e a cozinha é equipada com eletrodomésticos da marca AEG, sendo eles: microondas, forno, frigorifico, máquina de lavar loiça, garrafeira de vinho e fogão americano c/ 5 bicos da marca Meireles e na lavanderia encontra-se uma máquina de lavar roupa e máquina de secar roupa. O anexo está preparado para a instalação de uma kitchenett e tem pré instalação de Ar condicionado. Viver em Picassinos na Marinha Grande oferece uma boa combinação de tranquilidade e proximidade com a natureza, sem estar muito longe de centros urbanos como Marinha Grande e Leiria. Se procura uma vida mais calma, com acesso fácil a belas paisagens naturais, Picassinos pode ser uma excelente escolha. Para informações mais detalhadas sobre a moradia entre em contato com connosco. Categoria Energética: B- Detached house located in Marinha Grande, characterised by modern architecture, but respecting the traditional style of the region. Living in Picassinos, in the parish of Marinha Grande, can provide a peaceful and enjoyable experience, especially for those who value proximity to nature and life in a quieter community. The main house is three stories high, with a façade in light tones, typical of the coast. The roof is covered with red ceramic tiles, reflecting the style of Portuguese buildings. The ground floor of the house has a large space for a garage and/or basement with 161 m2. The ground floor has a large living room with fireplace, ideal for the coldest winter days. Large windows let in plenty of natural light and offer garden views. The kitchen, modern and functional, is equipped with appliances and an island that serves as an area for informal meals. On the upper floor, there is a service bathroom, a large living room surrounded by a large balcony and a highlight for the master suite, which includes a closet and a private bathroom. The annex of the villa is a single-storey construction, with an aesthetic that harmonises with the main house. It includes a bathroom and an open-plan living room with pre installation for a kitchen. This annex is strategically positioned to offer privacy to both the occupants of the main house and those in the annex. The outdoor area is a haven of tranquillity, with a saltwater pool, surrounded by Portuguese pavement and garden. Areas: Basement: Living Area: 143.80 m2 Gross Area: 161.00 m2 - Stairwell: 9.90 m2 - Garage: 133.90 m2 Ground floor: Living Area: 221.25 m2 Gross Area: 263.50 m2 - Entrance Hall: 7.70 m2 - Circulation Area: 7.50 m2 - Living room: 58.15 m2 - Kitchen: 26 m2 - Bathroom/Laundry: 6.50 m2 - Shared bathroom: 7.85 m2 - Bedroom: 13.90 m2 - Bedroom: 19.55 m2 - Suite: 20.50 m2 - Closet: 8.40 m2 - Bathroom: 10.30 m2 - Circulation area stairs: 19.35 m2 1st Floor: Living Area: 99.40 m2 m2 Gross Area: 117.90 m2 - Stairwell: 19.50 m2 - Hall: 14.10 m2 - Living room: 33.20 m2 - Service Toilet: 6.60 m2 - Suite with bathroom and closet: 26 m2 Attachment: -Wc: 8 m2 - Living room: 40 m2 The villa is equipped with fire alarm, built-in LED lights, HVAC ventilation system, heat pump, video intercom, home automation to close and open shutters and gates, surveillance cameras, air conditioning in several rooms of the Bosch brand, the living room has a gas fireplace, in the bathrooms the floor is underfloor heating and the kitchen is equipped with AEG appliances, they are: microwave, oven, refrigerator, dishwasher, wine cellar and American stove with 5 burners of the Meireles brand and in the laundry room there is a washing machine and dryer. The annex is prepared for the installation of a kitchenett and has pre installation of air conditioning. Living in Picassinos in Marinha Grande offers a good combination of tranquillity and proximity to nature, without being too far from urban centres such as Marinha Grande and Leiria. If you are looking for a quieter life, with easy access to beautiful natural landscapes, Picassinos can be an excellent choice. For more detailed information about the villa please contact us. Energy Rating: B-
#ref:089/2024.LS
980.000 €
12 days ago imovirtual.com
View property
