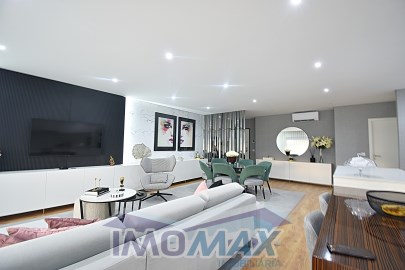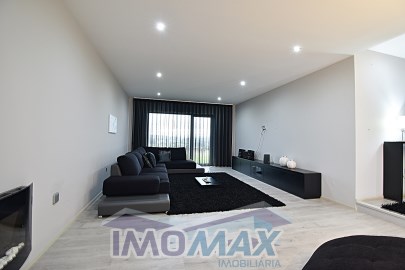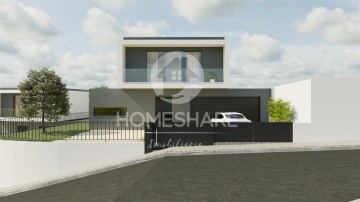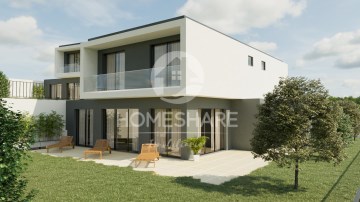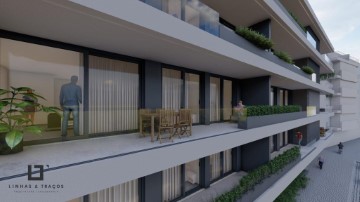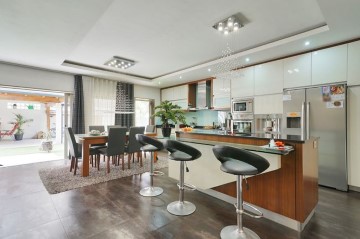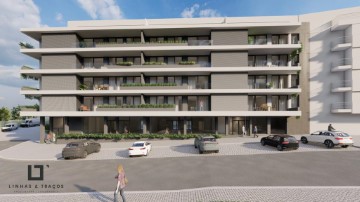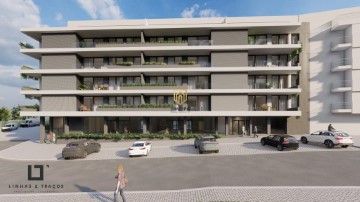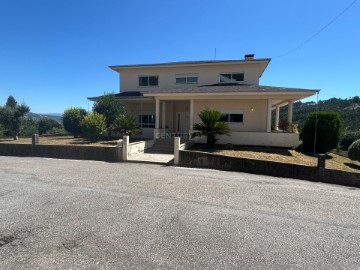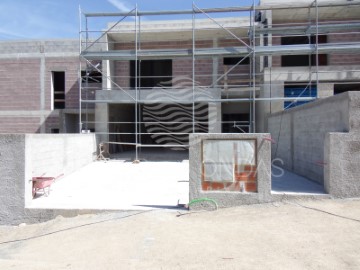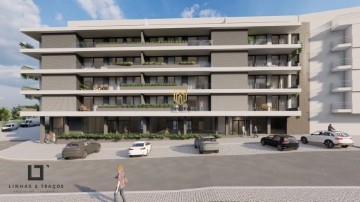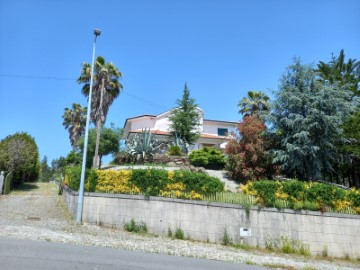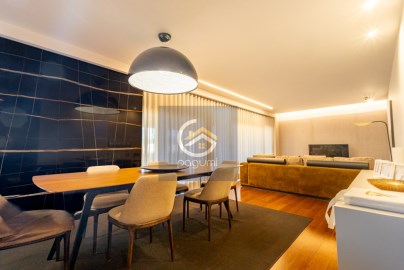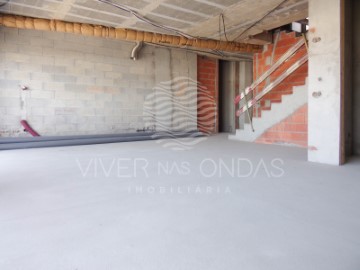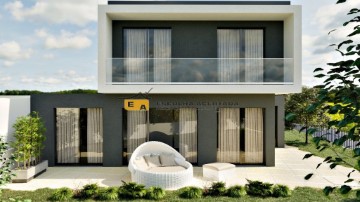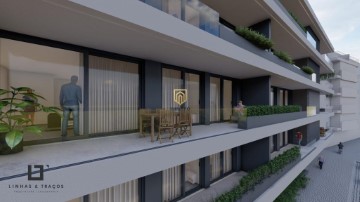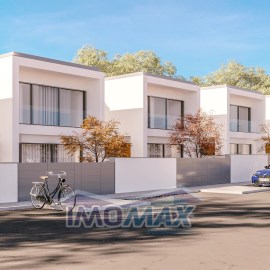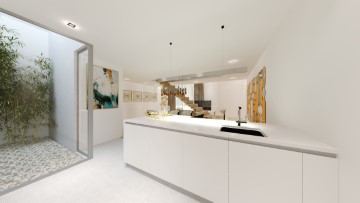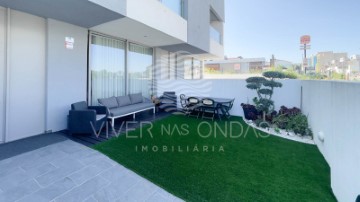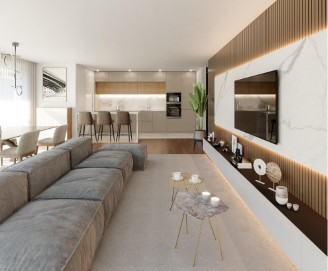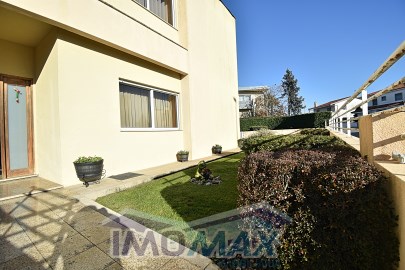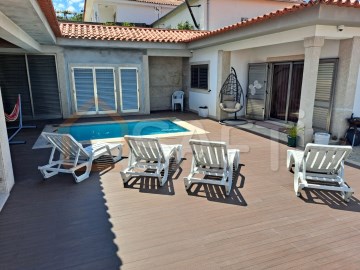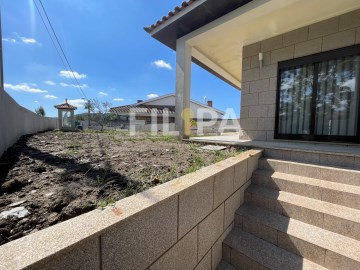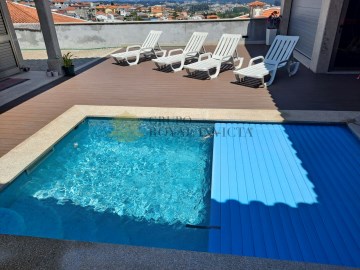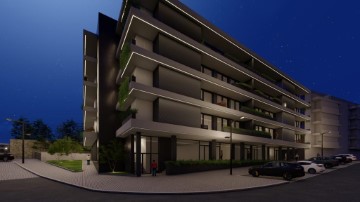Apartment 3 Bedrooms in Rebordosa
Rebordosa, Paredes, Porto
3 bedrooms
4 bathrooms
117 m²
Development located in the City of Rebordosa benefits from a strategic location, with easy access to all the goods and services you need. Supermarkets, shops, restaurants, schools and other essential services are just a short distance from the development, ensuring convenience and convenience in your day-to-day life.
The apartments in this development are true luxury retreats. All rooms are suites, offering exceptional privacy and comfort. Every detail has been carefully thought out to provide an exclusive residential experience. The high-quality finishes and large areas create elegant and welcoming spaces. The generous balconies allow you to enjoy relaxing moments and enjoy the panoramic view of the city.
Environmental and housing sustainability are valued, seeking to minimize
the environmental impact of the project. From the thermal and acoustic insulation to the materials carefully selected for their quality and durability, each element of the apartments reflects the commitment to excellence and sustainability.
In addition, all apartments offer two or more parking spaces and storage, providing you with the convenience of secure parking and additional space to store your belongings.
IMMOPO is a real estate project management company that combines technical competence in the areas of architecture and real estate investment with in-depth knowledge of the real estate market, in order to provide its clients, developers and investors with a turnkey service.
Our way of acting involves the identification of properties with potential, the development of architectural and commercial studies that validate this potential, the presentation and mediation of the business to investors, the development of projects, obtaining licenses and construction management and, finally, the management of the promotion and marketing of the projects resulting from these investments.
We have experienced and highly qualified professionals in the relevant disciplines, including architecture, interior design, art curatorship, engineering, construction, consulting, development and real estate mediation, resulting in an effective and effective team for a relevant and appropriate follow-up.
We have an in-depth knowledge of the real estate market in Greater Porto, fundamentally in the residential component, where we are currently developing and promoting developments of different scales from luxury housing to a gated community of 250 units but always oriented to the medium-high to high segment.
#ref:IMM-120-24
300.000 €
30+ days ago supercasa.pt
View property
