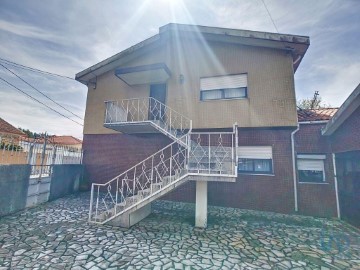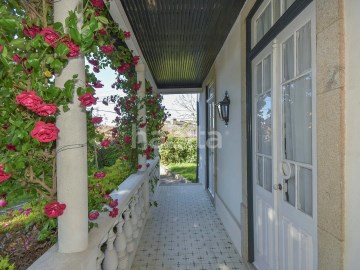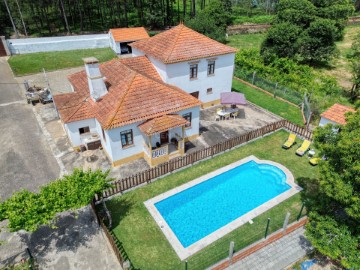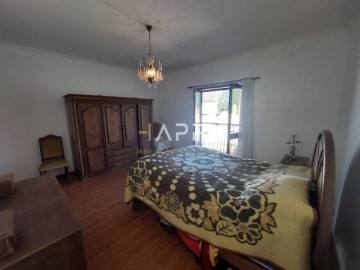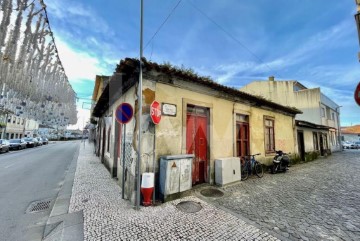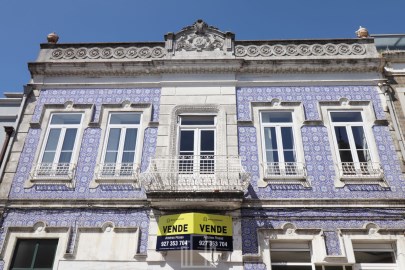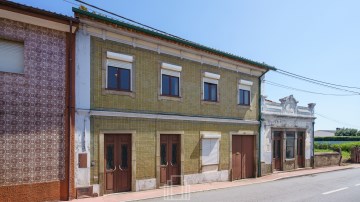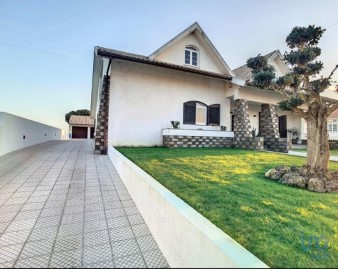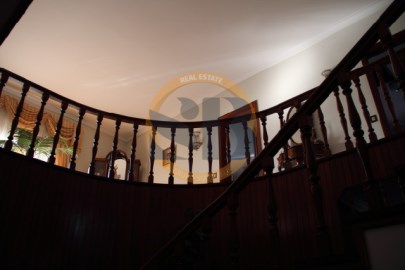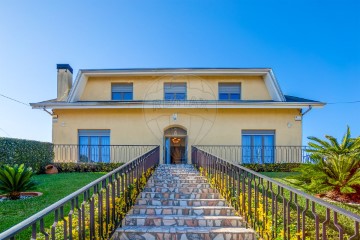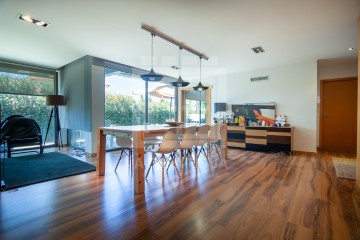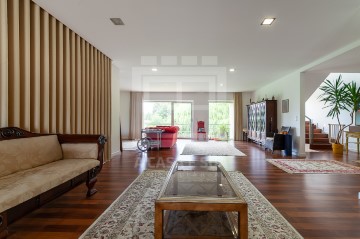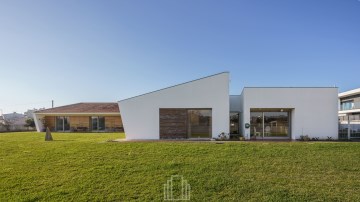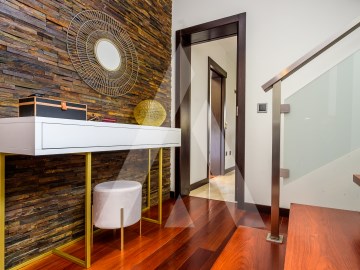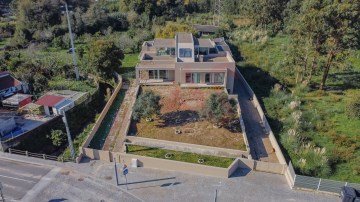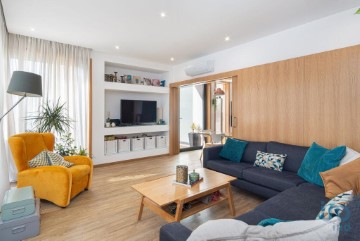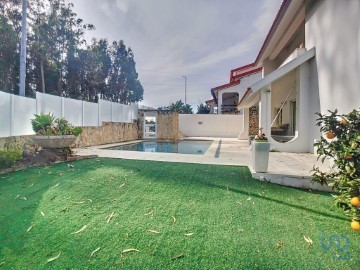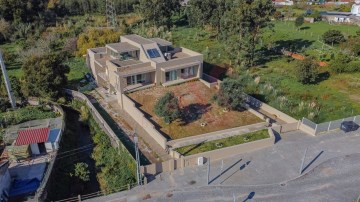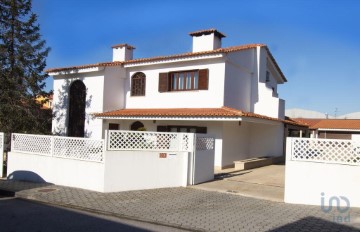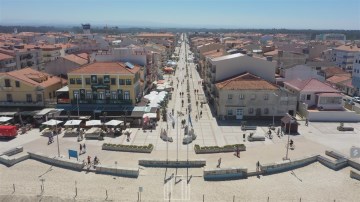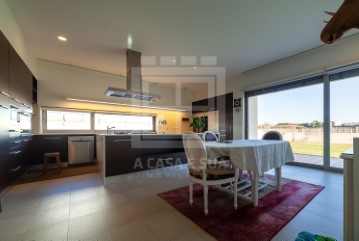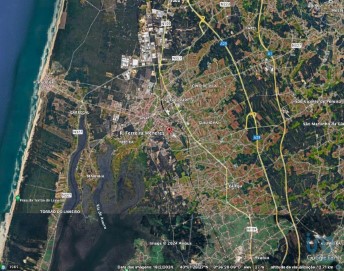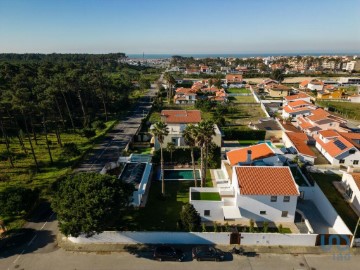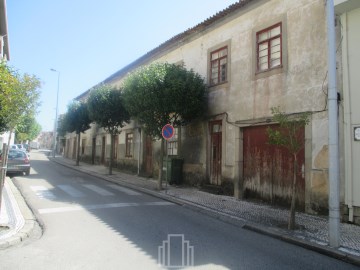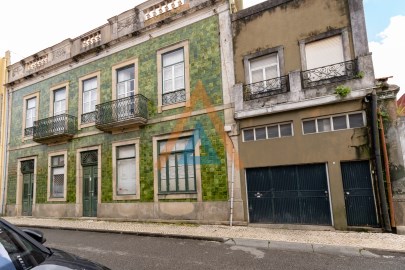House 4 Bedrooms in Ovar, S.João, Arada e S.Vicente de Pereira Jusã
Ovar, S.João, Arada e S.Vicente de Pereira Jusã, Ovar, Aveiro
4 bedrooms
3 bathrooms
318 m²
Duplex T4 House in the Center of Ovar, with large areas, a very versatile Annex, and a fantastic Yard/Patio!
If you are looking for a house with generous spaces, plenty of storage, located in a quiet area in the center of Ovar and close to all amenities, you can't miss the opportunity to visit this property because it is waiting for you!
This Duplex T4 house, with east and west orientation and a facade in traditional Ovar tiles, is in the final stages of complete renovation, both interior and exterior, so you can enjoy a modern and comfortable home.
When you enter this house, you will be greeted by a large entrance hall that welcomes you and invites you to discover a spacious and cozy living room with a fireplace and lots of light, where you can gather the whole family for weekend lunches and dinners!
The same hall gives you access to a service bathroom with a shower and to a huge kitchen with oak wood cabinets and a granite countertop, fully equipped with a hob, oven, extractor fan, microwave, dishwasher, and an American-style fridge. The kitchen also has a laundry room where the water heating system is located and space for a washing machine.
On the upper floor, we have the private area of the house, consisting of a hall leading to three bedrooms with built-in wardrobes, one of which is a suite for greater privacy and comfort, and a bedroom without built-in wardrobes that can be used as a bedroom, living room, or office, depending on your needs! This last room has two French doors that allow access to the balcony and let in lots of natural light!
On this upper floor, there is also a large bathroom supporting the bedrooms with a shower and natural light, as well as access to the attic, which can be used for storage.
The house has a garage with an automatic gate, with space for two to three cars and built-in cabinets for storage.
At the back of the house, you will find a large Yard/Patio with a brick barbecue, where you can already imagine having pleasant gatherings with family and friends on summer nights! You can also transform this patio, fully or partially, into a beautiful garden or vegetable garden, with a well from which you can obtain water for watering the plants.
Next to the Yard/Patio, there is an Annex with four rooms (garage, laundry, storage room, and bathroom with natural light). This Annex is very versatile as its size allows it to also be used as an extra living area, consisting of a kitchen, two bedrooms, and a bathroom!
The renovation of the house included a general replacement of the plumbing and electrical installation (now including LED lights), to ensure quality and durability. On the back facade, a thermal insulation system (ETICS system) was applied for greater thermal comfort inside, and air conditioning has also been installed on both floors.
This house has a privileged location, close to the main services, shops, educational and health institutions, and cultural spaces of Ovar, with access to important roads (EN109, A29, and A1) and the Ovar Train Station (North Line).
Property Features:
Ground floor:
- Entrance hall
- Living room with fireplace
- Fully equipped kitchen (hob, oven, extractor fan, microwave, American-style fridge, and dishwasher)
- Laundry room with water heating system and space for washing machine
- Bathroom with shower
- Garage for 2 to 3 cars, with electric gate and built-in cabinets
Upper floor:
- Hall leading to bedrooms
- 1 Suite with built-in wardrobes and bathroom with shower
- 2 Bedrooms with built-in wardrobes
- 1 Bedroom without built-in wardrobes, which can be used as a bedroom, living room, or office, with access to the balcony
- Bathroom supporting the bedrooms, with shower and natural light
- Attic for storage
Annex and Yard/Patio:
- 4 rooms (garage, laundry, storage room, and bathroom)
- Brick barbecue
- Patio with ceramic flooring and traditional tiled walls
- Well
- Sewage system for potential wash water
Areas:
Total land area: 238.5m²
Building footprint area: 169.0m²
Gross construction area: 234.0m²
Dependent gross area: 84.0m²
Private gross area: 150.0m²
Proximity:
- 550.0 m from Combatentes Basic School and Júlio Dinis Secondary School
- 750.0 m from the Ovar Municipal Market
- 750.0 m from the Ovar Art Center
- 1.0 km from Ovar City Hall and Ovar Urban Park
- 1.5 km from Ovar Train Station
- 1.7 km from Ovar Health Center and Dr. Francisco Zagalo Hospital
- 2.5 km from Ovar Municipal Pool
- 5 km from Furadouro Beaches
Come and see this magnificent house in Ovar, a coastal city full of traditions, flavors, and customs, located just about 30 minutes from Porto and Aveiro. Located on the Silver Coast, the city of Ovar has magnificent beaches and extensive sandy areas, the most well-known being Furadouro, Torrão do Lameiro, and São Pedro de Maceda beaches. You can enjoy the typical cuisine of this city, with fish dishes (fish stews and marinated eels), Ovar sponge cake, and convent sweets (soft eggs and egg bread) standing out.
Don't miss this opportunity! You may find here the home of your dreams! Comfort and convenience for the whole family!
Contact me to schedule a visit!
Photos of this cozy house will be available soon!
#ref: 121438
325.000 €
30+ days ago supercasa.pt
View property
