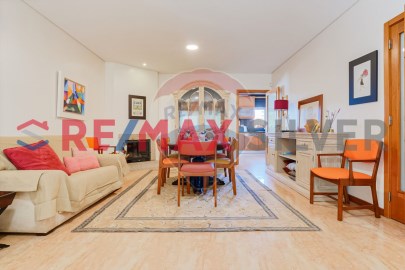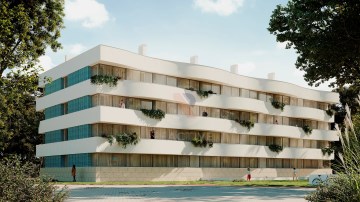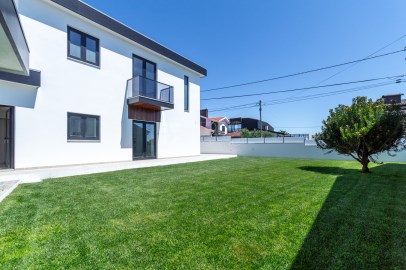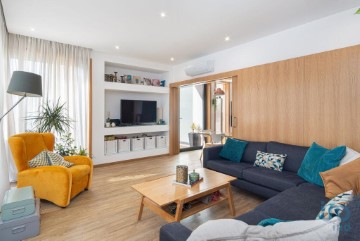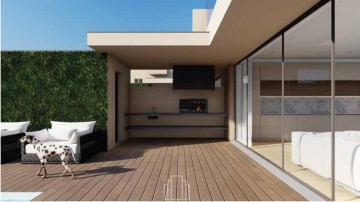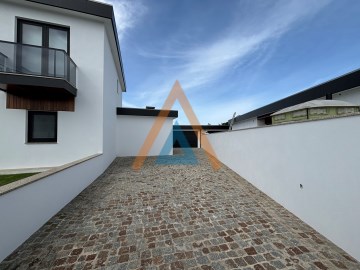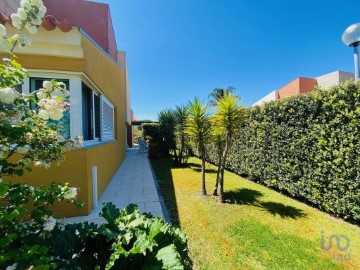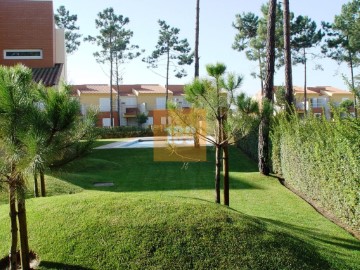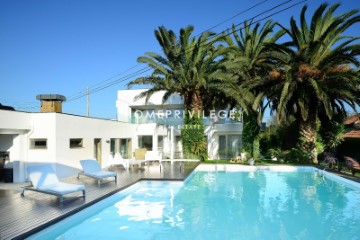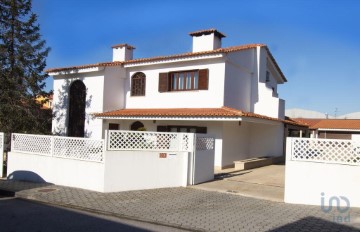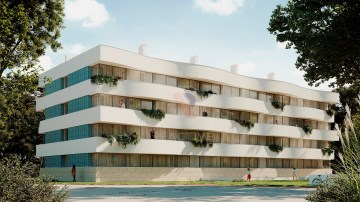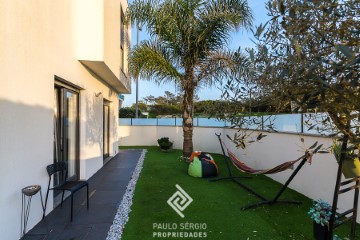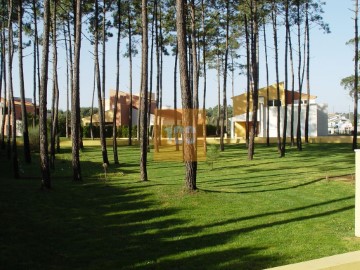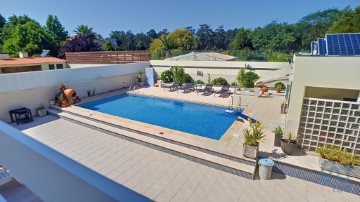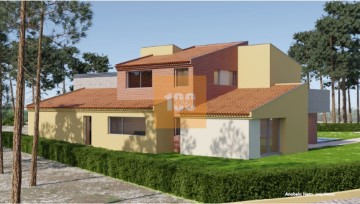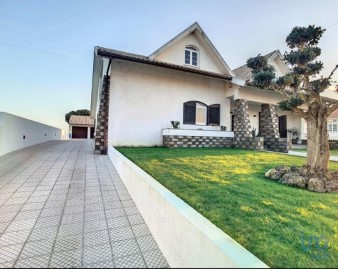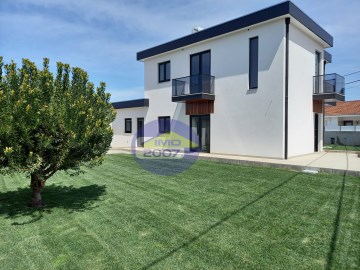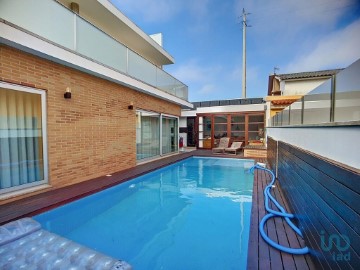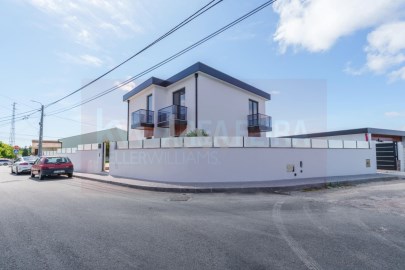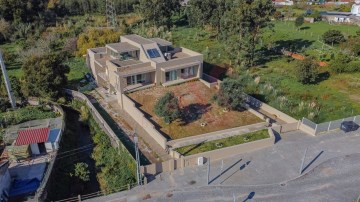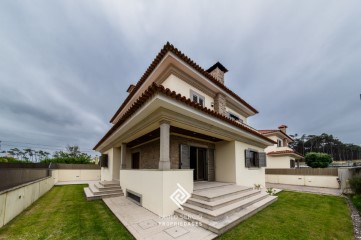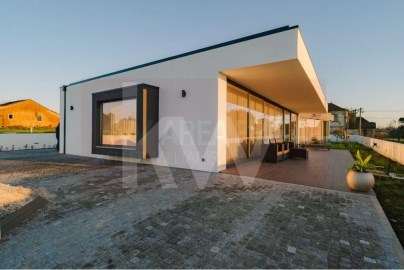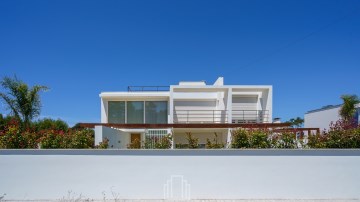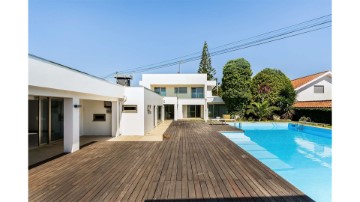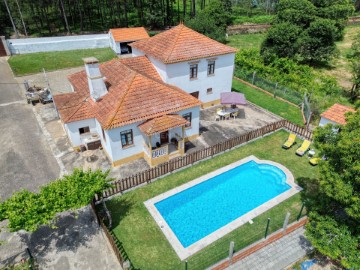Country homes in Válega
Válega, Ovar, Aveiro
(ref:C (telefone) Quinta para venda com área total de cerca de 20 mil m2. (2 hectares), situada no concelho de Ovar, na Rua do Monte Candosa, freguesia de Válega, distrito de Aveiro,
Localização com bons acessoa, a 44km da cidade do Porto (cerca de 40 minutos de carro), e a 4 km do centro de Avanca com piscina municipal, supermercado, farmácia, comércio local e estação de combóio.
Este imovel está angariado com 5% mais iva e disponível para partilha 50/50 com todas as mediadoras imobiliárias.
Nesta propriedade temos uma moradia, casa de habitação, composta por dois pisos, com as seguintes áreas:
Área de implantação de 374m2,
Área bruta de construção: 439m2
Área Bruta dependente: 285m2
Distribuição da planta:
Piso superior: 1 Sala e 3 Quartos;
Piso térreo: Cozinha, Sala, Escritório, Quarto e 2 Casas de banho ambas com janela, lavandaria.
Caracteristicas diferenciadoras da Quinta:
- Picadeiro com tamanho para provas internacionais
- 3 Cavalariças (boxes) com área para preparação, banho, casa de arreios, armazenagem de feno e serrim;
- 3 padocks
- Salão de jogos, (antigo celeiro) totalmente remodelado com mesa de snokker;
- Cozinha exterior com churrasqueira;
- Alpendre
- Garagem
- 3 anexos para arrumos
- Rega automática
- Luz noturna automática
- Piscina
- Casa de banho no exterior junto à piscina
- Pomar
- Pinhal
Esta casa apresenta uma planta arquitectónica muito flexível, permitindo livre circulação de forma fácil e versátil. A salientar que no piso de rés do chão temos 4 portas de entrada:
- Uma entrada directa para a cozinha;
- Uma entrada directa para a sala/piscina
- Uma entrada para uma divisão assoalhada (agora usado como quarto)
- Uma entrada para corredor que dá acesso ao atual escritório, casa de banho e cozinha.
A habitação tem telhado novo e está toda forrada a capoto, tendo sido esta obra feita há 8 anos. A eletricidade no piso inferior é toda nova também. Janelas todas novas em PVC
Esta propriedade tem grande potencial, podendo ser usada para vários projectos, como escola de equitação, turismo rural, alojamento local, quinta para eventos de festas de aniversários, casamentos, baptizados....
Outras informações:
- A propriedade está vedada com respectiva iluminação automática e dispõe de câmaras de filmar na entrada (no portão) principal.
- Ao fundo da quinta, na zona do pinhal existe um portão de acesso para viaturas com estrada em paralelo.
- Todo o espaço exterior, jardim e piscina estão equipados com vários pontos de iluminação.
A cidade mais próxima é Ovar a qual fica a 14 minutos de distância, são 8,8km e aqui encontra todos os serviços e comércio: supermercados, escolas, bancos, hóteis, hospital, centro de saúde....
Válega é uma freguesia do concelho de Ovar, distrito de Aveiro, tendo sido elevada à categoria de Vila em 9 de julho de 1985. Aqui encontra mercearias, farmácia, multibanco, cafés. A sua estrutura produtiva assenta principalmente na agricultura e pecuária. A Igreja de Válega é considerada uma das igrejas mais bonitas de Portugal, obra prima da arte da pintura do azulejo, é conhecida pela «Capela Sistina Portuguesa»
Mais informações e visitas, por favor contacte.
Este imovel está disponível para partilha com todas as agências imobiliárias na proporção 50/50.
A satisfação do cliente é o principal motor de incentivo que nos move.
#ref:C0222-05499
900.000 €
30+ days ago supercasa.pt
View property
