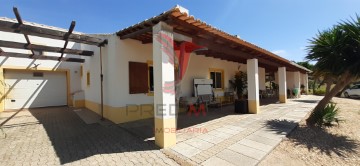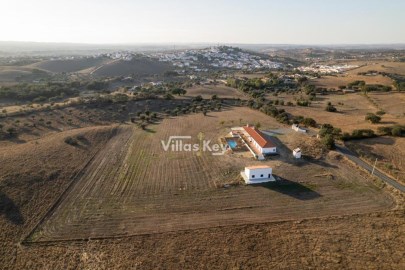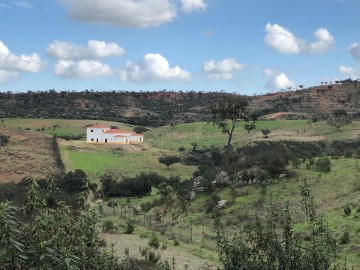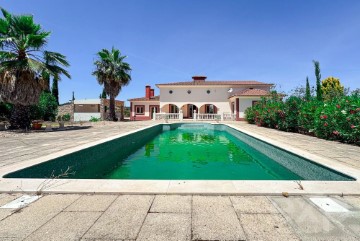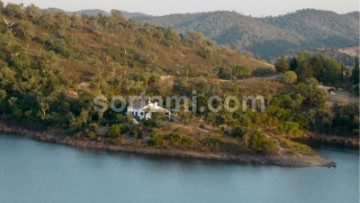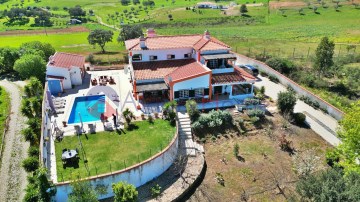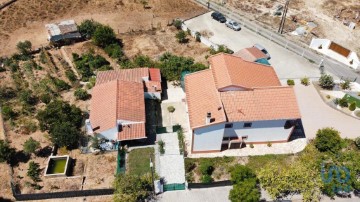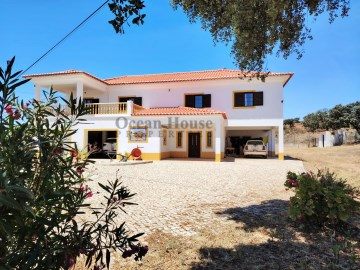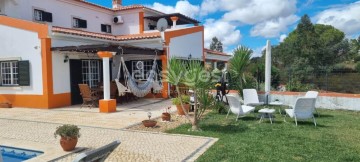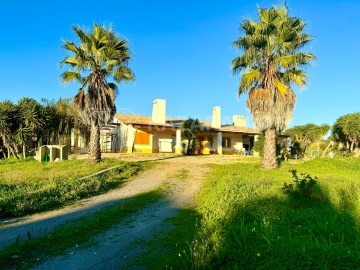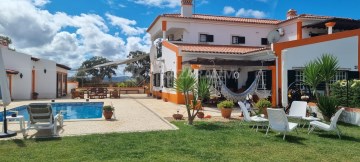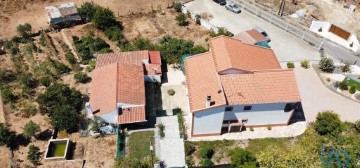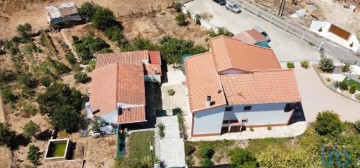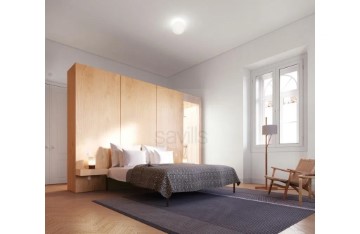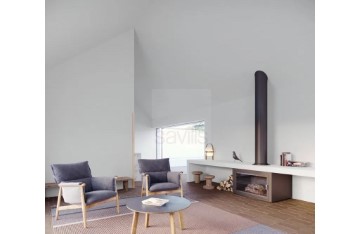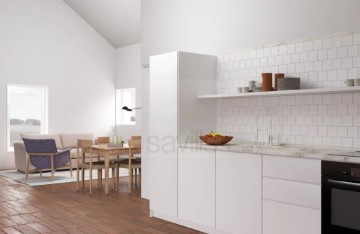House 1 Bedroom in Panoias e Conceição
Panoias e Conceição, Ourique, Beja
Moradia T1 com 88 m² de área bruta de construção e 128 m² de área exterior. No coração do Baixo Alentejo, no distrito de Beja, encontra-se a Herdade da Torre Vã, um lugar onde cada visitante pode escrever a sua própria história. Este é um projeto visionário do Arquiteto João Mendes Ribeiro, em colaboração com o Arquiteto André Tavares, que celebra a preservação e a valorização do património arquitetónico, histórico, paisagístico e natural existente. Neste refúgio encantador, além de um hotel, encontra-se um conjunto de 12 moradias individuais que se harmonizam com a paisagem - as 'Casas da Herdade'. Cada casa, com tipologias que variam de T1 a T2 e áreas entre 212 e 311 m², possui espaço exterior e piscina privativa, oferecendo um oásis de tranquilidade e conforto. Neste fabuloso empreendimento turístico, na opção de rendimento garantido, o proprietário terá a oportunidade de desfrutar anualmente de três semanas, incluindo fins de semana, além de três fins de semana adicionais, somando um total de 27 dias para criar memórias inesquecíveis. O design interior das 'Casas da Herdade' foi meticulosamente planeado para minimizar a volumetria exterior, garantindo ao mesmo tempo máxima funcionalidade e conforto. Inspiradas nas construções rurais tradicionais e contemporâneas, todas as casas têm uma distribuição que promove a interação com a paisagem envolvente, criando um ambiente reservado e familiar. A paisagem circundante é uma mescla de montes e planaltos que convidam à inspiração e à contemplação. Os dias são longos e serenos, banhados pela luz dourada do sol que ilumina as vinhas da Herdade. Os antigos edifícios de apoio agrícola foram transformados em espaços com novos usos, incluindo o Restaurante do Hotel, o inovador 'Innovation Hub', a Adega e o espaço de provas e degustação de vinhos. No exterior, em harmonia com o edifício principal, destacam-se a piscina, as cavalariças e o picadeiro, o court de ténis e a área de SPA. Deixe-se envolver pela paz do campo e descubra na Herdade da Torre Vã o lugar onde os seus sonhos podem se tornar realidade. Envolvência - O aeroporto de Faro está a 1h15 minutos, de carro - As melhores praias estão a aproximadamente 55 minutos, de carro - O Porto de Sines está a uma distância de 50 minutos, de carro - A escola preparatória e secundária encontra-se a 13 minutos, de carro Key Features - Espaços exteriores privativos - Piscinas privativas - Adega - Spa - Court de ténis - Restaurante - Cavalariças e picadeiro Categoria Energética: A 1-Bedroom Villa with 88 sq m of Gross Construction Area and 128 sq m of Outdoor Area In the heart of Baixo Alentejo, in the district of Beja, lies Herdade da Torre Vã, a place where each visitor can write their own story. This visionary project, created by Architect João Mendes Ribeiro in collaboration with Architect André Tavares, celebrates the preservation and enhancement of the existing architectural, historical, landscape, and natural heritage. In this enchanting refuge, besides a hotel, there is a set of 12 individual houses that harmonize with the landscape - the 'Casas da Herdade'. Each house, with types ranging from T1 to T2 and areas between 212 and 311 sq.m, features outdoor space and a private pool, offering an oasis of tranquility and comfort. In this fabulous tourist development, in the guaranteed yield option, the owner will have the opportunity to enjoy three weeks annually, including weekends, plus three additional weekends, totaling 27 days to create unforgettable memories. The interior design of the 'Casas da Herdade' has been meticulously planned to minimize the exterior volume while ensuring maximum functionality and comfort. Inspired by traditional and contemporary rural constructions, all the houses have a layout that promotes interaction with the surrounding landscape, creating a private and family-friendly environment. The surrounding landscape is a mix of hills and plateaus that invite inspiration and contemplation. The days are long and serene, bathed in the golden light of the sun that illuminates the Herdade's vineyards. The old agricultural support buildings have been transformed into spaces with new uses, including the Hotel Restaurant, the innovative 'Innovation Hub', the Winery, and the wine tasting and degustation area. Outside, in harmony with the main building, are the pool, stables and riding arena, tennis court, and SPA area. Let yourself be enveloped by the peace of the countryside and discover at Herdade da Torre Vã the place where your dreams can come true. Local Information - Faro Airport is 1 hour and 15 minutes away by car - The best beaches are approximately 55 minutes away by car - The Port of Sines is a 50-minute drive away - The preparatory and secondary school is a 13-minute drive away Key Features - Private outdoor spaces - Private pools - Winery - Spa - Tennis court - Restaurant - Stables and riding arena Energy Rating: A
#ref:SAV15256_I
610.000 €
18 days ago imovirtual.com
View property
