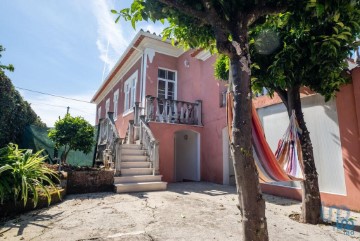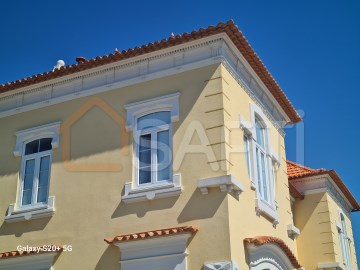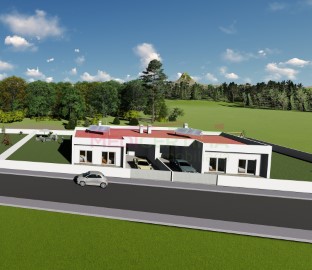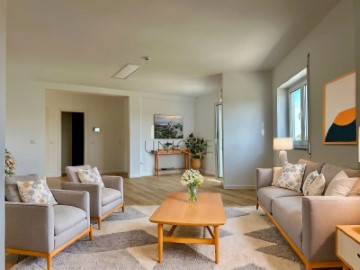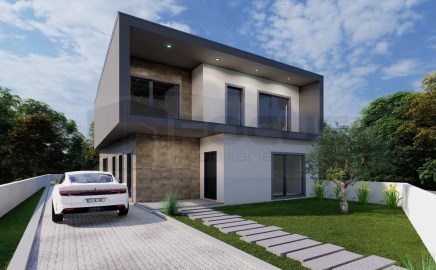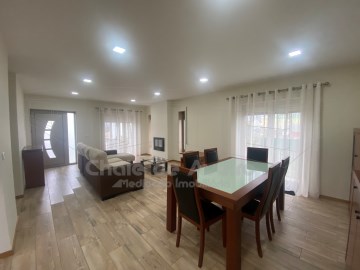House 3 Bedrooms in Oiã
Oiã, Oliveira do Bairro, Aveiro
3 bedrooms
2 bathrooms
225 m²
3 bedroom villa in Carris/Oiã: Comfort, Elegance and Convenience
House in project
Discover this magnificent 3-bedroom villa in Carris/Oiã, located in a quiet residential area, but with easy access to all the essential services for a quality daily life.
This villa stands out for its architecture that harmonises contemporary style with traditional touches, providing a unique and welcoming atmosphere. Developed on a single ground floor, the house offers a functional and practical layout, designed for daily comfort and well-being.
As you enter, you'll be greeted by a spacious 36 m² living room, perfect for socialising and leisure time. The kitchen, fully equipped and with an inviting dining area, is ideal for cookery lovers. The villa also has a laundry room and a 32 m² multipurpose space, versatile and adaptable to your needs.
In the private area, there is a spacious suite with a full bathroom and a generous built-in wardrobe, as well as two additional bedrooms with built-in wardrobes and a full bathroom, equipped with sanitary ware from the prestigious Sanindusa brand, the Sanlife series.
Brightness is one of the villa's strong points, with large windows filling every space with natural light. The PVC window frames with double glazing and thermal break ensure thermal and acoustic comfort, complemented by slatted shutters that guarantee the necessary privacy.
Careful attention to detail is evident in every detail, from the plasterboard ceilings, to the exterior cladding with ETIC system, to the efficient heat pump that contributes to excellent energy efficiency.
Access to the villa is facilitated by an individual gate controlled by video intercom or by an automated gate for vehicles.
The location is another asset of this villa. Just a few minutes away on foot or by car, you'll find supermarkets, pharmacies, cake shops, restaurants, leisure parks, a private hospital and a wide range of public and private services. In less than 5 minutes, you have access to nurseries, schools, petrol stations and the railway station.
In addition, the proximity to the country's main road networks, such as the A1, A25, A17 and IC1, guarantees excellent mobility. Porto Airport is about an hour away, and the beautiful cities of Aveiro and the beaches of Barra and Costa Nova are just a few kilometres away.
This is the ideal opportunity to live in comfort, style and practicality. Don't miss out on this unique opportunity!
#ref: 119691
312.500 €
30+ days ago supercasa.pt
View property
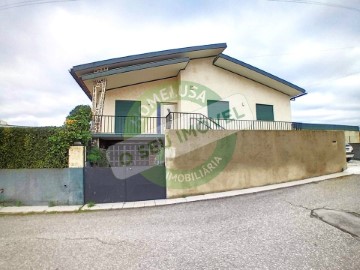
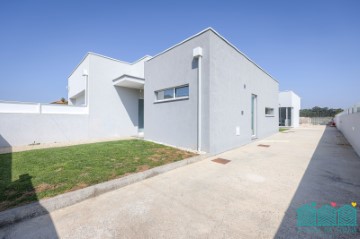
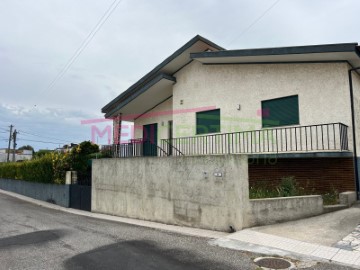
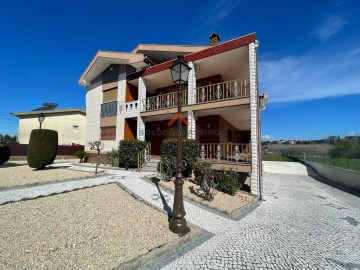
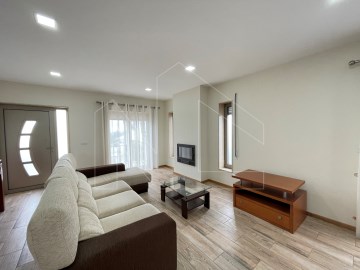
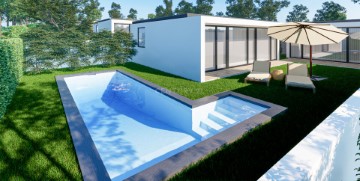
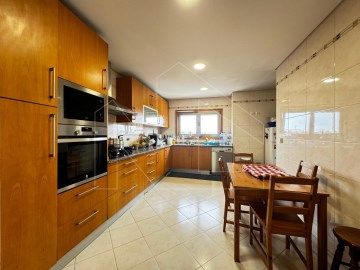
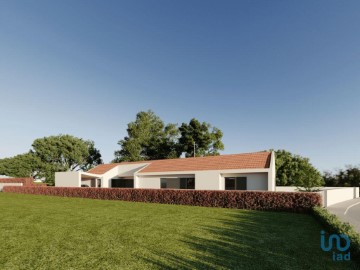
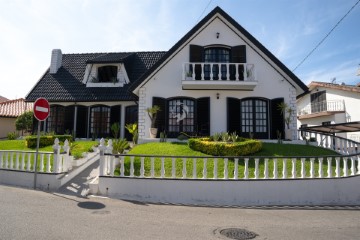
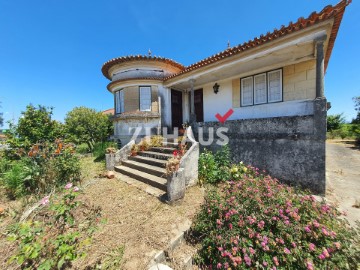
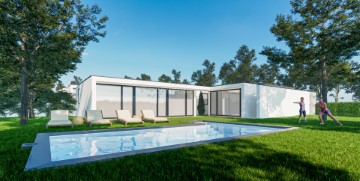
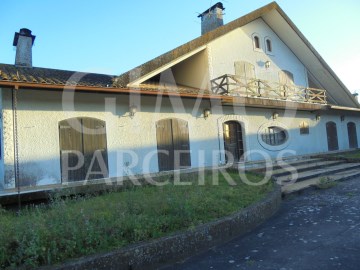
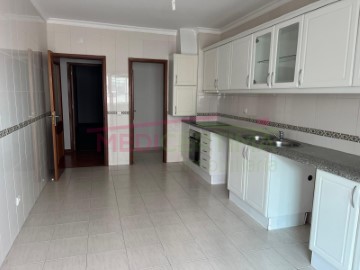
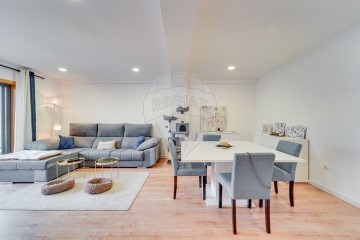
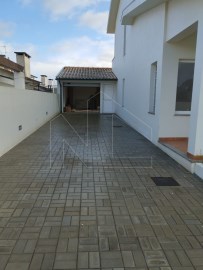
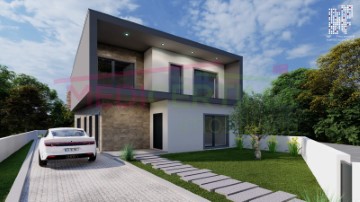
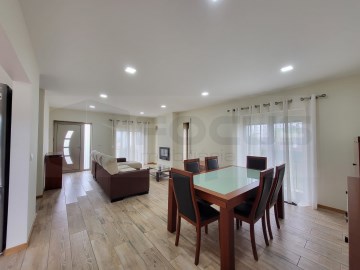
![ext1[625] ext1[625]](https://media.kamicasa.com/Z360x270/OAYES/S5/C5910/P22140022/Tphoto/ID76d45101-0000-0500-0000-00000f347b53.jpg)
