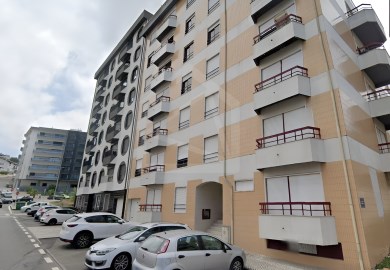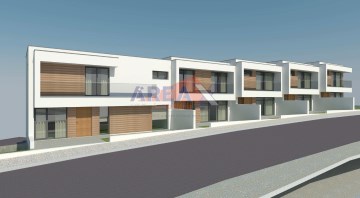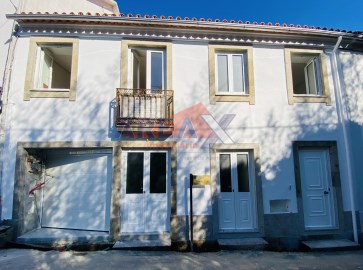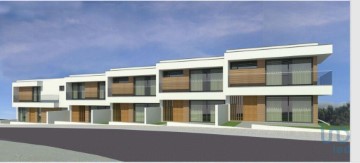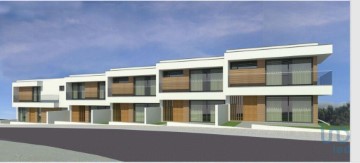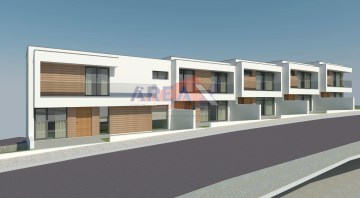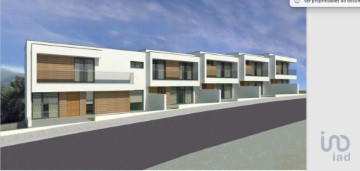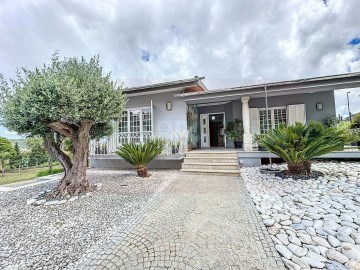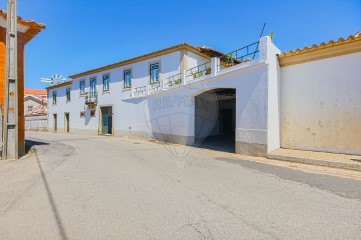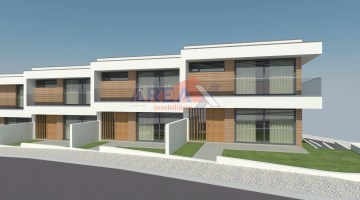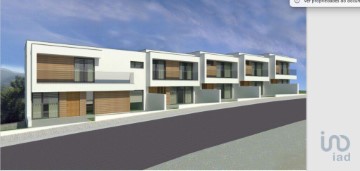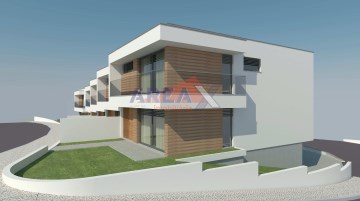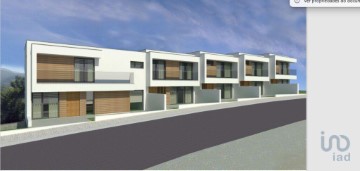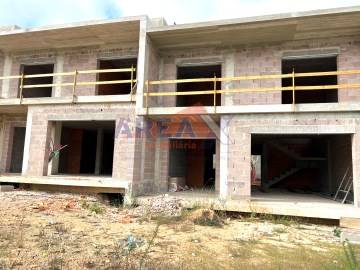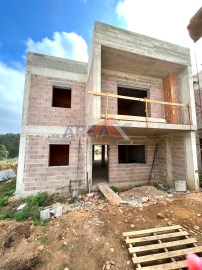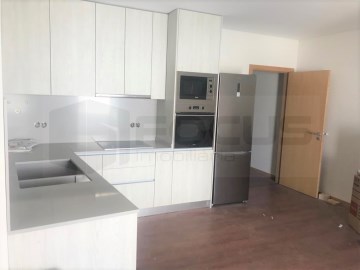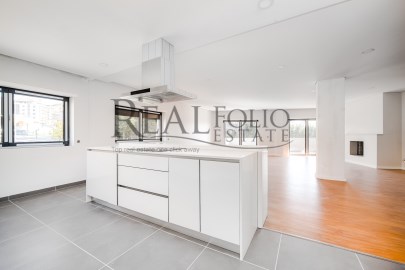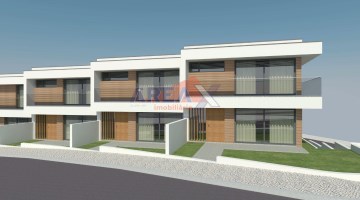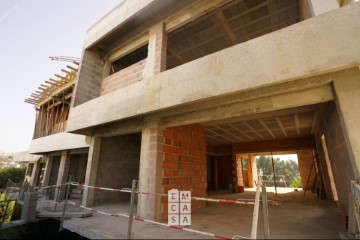Country homes 3 Bedrooms in São Martinho da Gândara
São Martinho da Gândara, Oliveira de Azeméis, Aveiro
Quinta para venda em São Martinho da Gândara
Num recanto tranquilo e sereno de Vide, na freguesia de São Martinho da Gândara, encontramos esta magnífica Quinta à espera de ser descoberta. Com uma vastidão de 3.840 metros quadrados, este refúgio de paz oferece uma experiência única e encantadora aos seus futuros habitantes.
No coração desta Quinta, ergue-se majestosa uma casa que se estende por 597 metros quadrados, onde cada detalhe foi meticulosamente concebido para proporcionar conforto e elegância. Dos 230 metros quadrados destinados à Área Bruta Privativa destinada a habitação aos 367 metros quadrados da Área Bruta Dependente, composta por diversas divisões e terraços, cada espaço revela a sua própria história.
Apesar de confinar diretamente com vizinhos, a casa encontra-se habilmente isolada, assegurando assim o conforto absoluto em termos de ruído e privacidade. Aqui, os momentos de serenidade e intimidade são preciosos e protegidos.
Ao adentrar nesta moradia, o primeiro piso do lado poente desvenda-se com esplendor. Uma cozinha totalmente equipada com uma sala de estar, onde a lareira dança suavemente no crepitar do fogo, convida a momentos de partilha e convívio. Um quarto, iluminado pela graciosa janela de telhado, e duas zonas de arrumação complementam este andar, oferecendo a funcionalidade necessária para o quotidiano.
No piso inferior, uma segunda cozinha, uma casa de banho com base de chuveiro e várias divisões de apoio aos dedicados empregados da quinta desvendam-se como símbolos de comodidade e cuidado meticuloso.
No bloco principal da casa, virado a sul, a grandiosidade continua a desdobrar-se em dois pisos magníficos. O piso inferior abraça a área social da casa, onde uma sala de receção, com duas portas que se abrem para o exterior, recebe calorosamente quem a visita. Salas de estar aconchegantes, um hall de entrada principal e uma casa de banho completam este espaço, envolvendo os seus ocupantes numa aura de harmonia e conforto.
No piso superior deste bloco principal, a elegância encontra o seu lugar. Uma sala com acesso a uma varanda privativa convida a contemplar a paisagem circundante, enquanto um corredor misterioso convida a descobrir os segredos deste lar. Uma casa de banho com uma banheira sedutora, um salão principal imponente, um hall de entrada para a zona de repouso, uma suite com casa de banho privativa e uma janela que espelha o encanto do exterior, tudo isto oferece aos seus ocupantes um refúgio de tranquilidade e requinte.
No bloco mais a nascente, encontramos no piso inferior a garagem, que para além de proporcionar estacionamento para cinco automóveis, é o portal de entrada para as terras agrícolas da propriedade. Aqui, a adega e uma zona de arrumação encontram-se meticulosamente preparadas para servir as necessidades práticas do dia a dia. No piso superior deste bloco, um amplo terraço descortina-se perante os olhos dos contempladores, oferecendo vistas magníficas e a possibilidade de momentos de descontração únicos.
A Quinta, orgulhosa de si mesma, exibe um jardim meticulosamente cuidado, onde cada flor e arbusto encontram o seu lugar perfeito. A área agrícola adjacente é um verdadeiro tesouro, abrigando várias árvores de fruto de espécies diversas, que presenteiam os seus ocupantes com os sabores da natureza em cada colheita.
A localização desta propriedade é verdadeiramente privilegiada em termos de conforto. Situada nas proximidades do centro de Oliveira de Azeméis, onde todos os tipos de comércio e serviços estão ao seu alcance, esta Quinta enquadra-se harmoniosamente numa zona eminentemente agrícola. Aqui, a calma rural e a conveniência urbana encontram-se numa harmonia encantadora.
Descubra a magia desta Quinta, mergulhe na sua aura única e deixe-se seduzir pela promessa de uma vida repleta de tranquilidade e beleza. Esta é a sua oportunidade de abraçar um recanto onde o conforto e o encanto se entrelaçam num abraço inesquecível.
;ID RE/MAX: (telefone)
#ref:120801410-53
435.000 €
495.000 €
- 12%
30+ days ago supercasa.pt
View property
