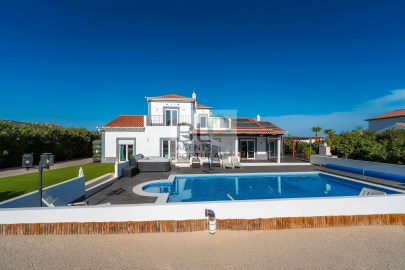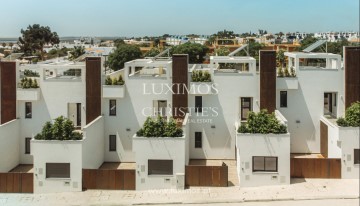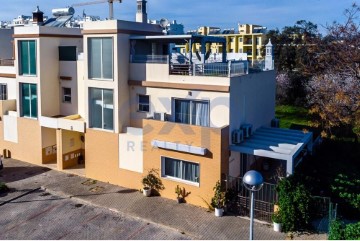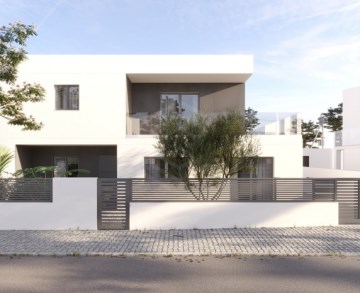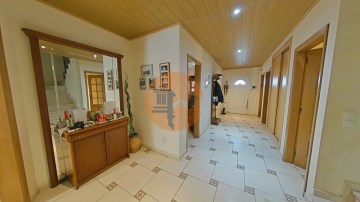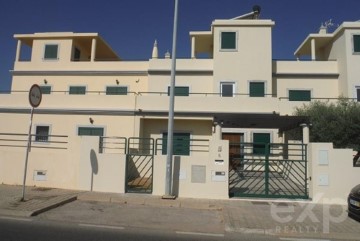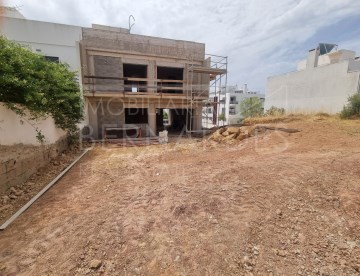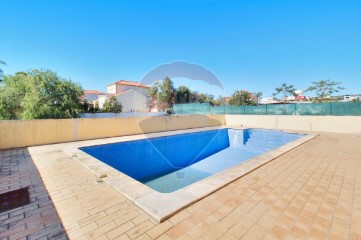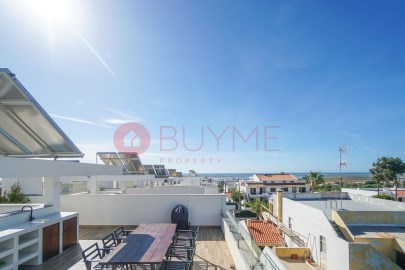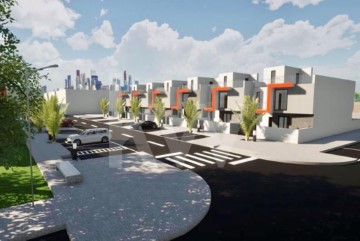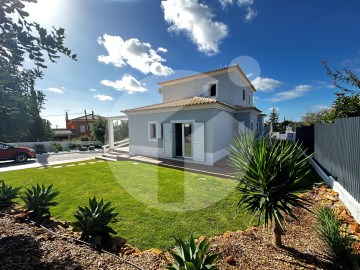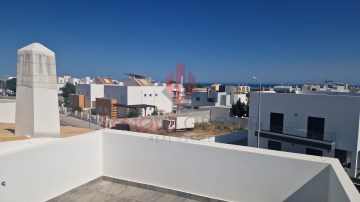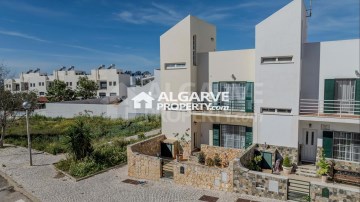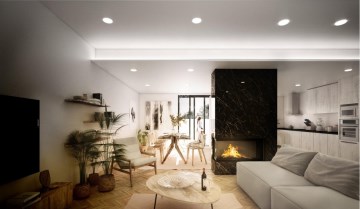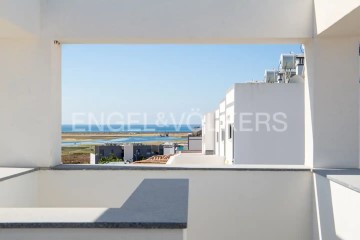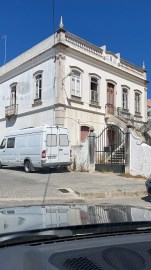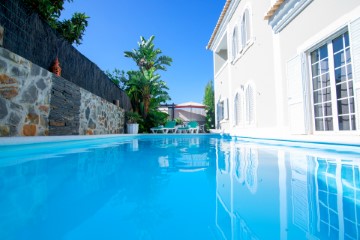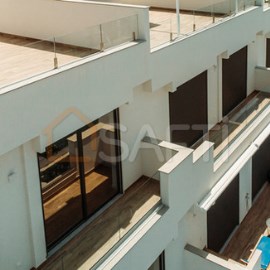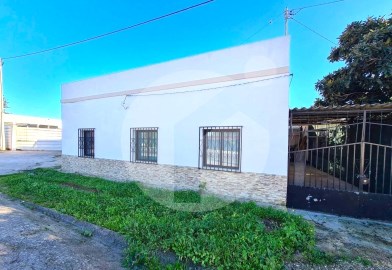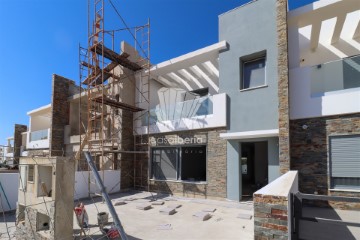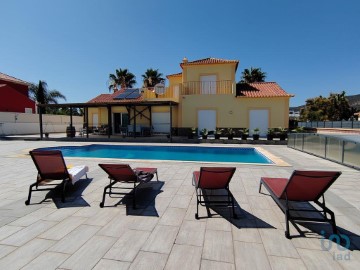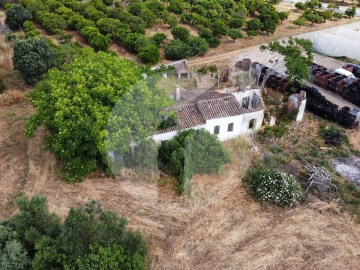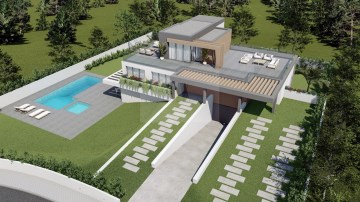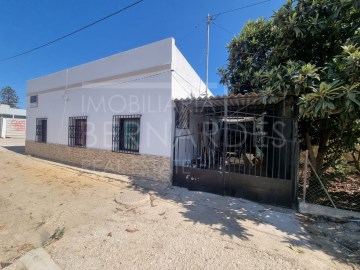House 3 Bedrooms in Moncarapacho e Fuseta
Moncarapacho e Fuseta, Olhão, Algarve
3 bedrooms
3 bathrooms
150 m²
This exceptional three-bedroom villa, two of which are suites, is located in one of the most recent urbanizations in the municipality of Olhão, in Fuseta, with stunning views over the Ria Formosa.
The villa is built to a high standard of quality and with all the comforts of modern design. The kitchen, fully equipped with modern, high-quality equipment, allows for carefree enjoyment of the open-plan space with the living room. Spacious rooms, with large windows to let in natural light, emphasize refinement without neglecting comfort.
On the first floor there is a bedroom, which has direct access to the outside of the villa. The suites, located on the second floor, have a balcony from which to enjoy the views. From the living room, there is direct access to the outside, where there is a leisure area by the pool.
On the top floor of the villa is a fantastic 45m2 rooftop, from where you can enjoy fantastic views over the Ria Formosa, and feel the tranquillity, peace and quality of life. The villa also has a garage for one car.
With a privileged location, it is about 25 minutes from Faro Airport.
CHARACTERISTICS:
Area: 150 m2 | 1 615 sq ft
Useful area: 150 m2 | 1 615 sq ft
Deployment Area: 93 m2 | 996 sq ft
Building Area: 150 m2 | 1 615 sq ft
Bedrooms: 3
Bathrooms: 3
Garage: 1
Energy efficiency: A+
FEATURES:
3 bedrooms
Equipped kitchen
Balcony
Rooftop
Garage
Solar panels
Air conditioning
Armored door
Video intercom
Internationally awarded, LUXIMOS Christie's presents more than 1,200 properties for sale in Portugal, offering an excellent service in real estate brokerage. LUXIMOS Christie's is the exclusive affiliate of Christie´s International Real Estate (1350 offices in 46 countries) for the Algarve, Porto and North of Portugal, and provides its services to homeowners who are selling their properties, and to national and international buyers, who wish to buy real estate in Portugal.
Our selection includes modern and contemporary properties, near the sea or by theriver, in Foz do Douro, in Porto, Boavista, Matosinhos, Vilamoura, Tavira, Ria Formosa, Lagos, Almancil, Vale do Lobo, Quinta do Lago, near the golf courses or the marina.
LIc AMI 9063
#ref:1LS02058-04
730.000 €
30+ days ago supercasa.pt
View property
