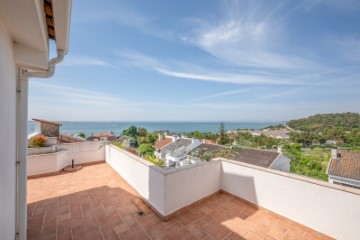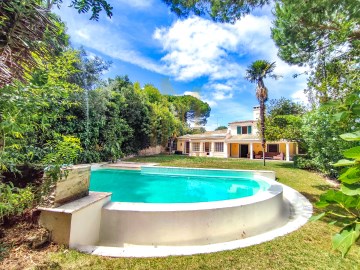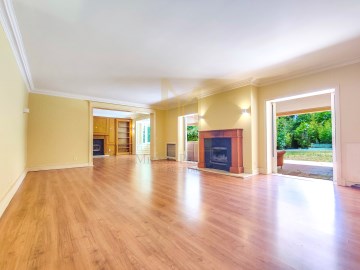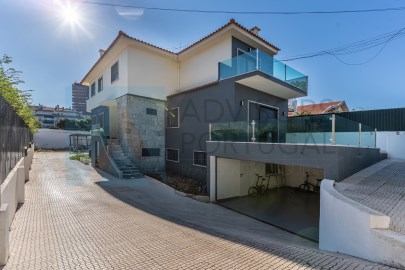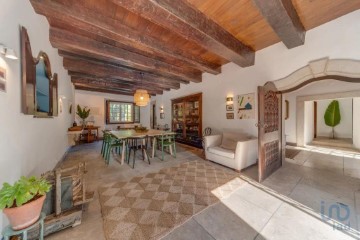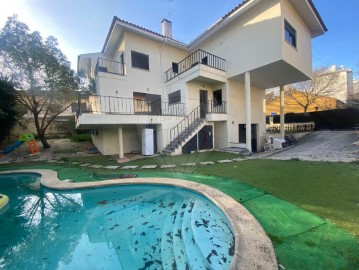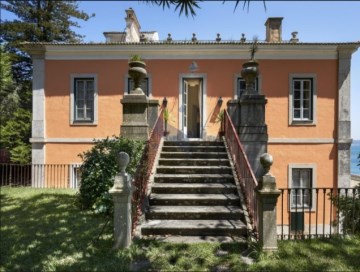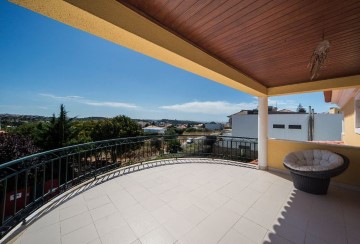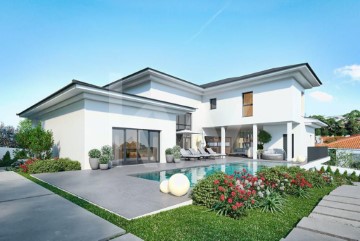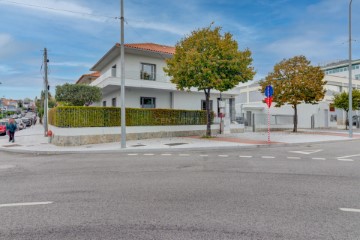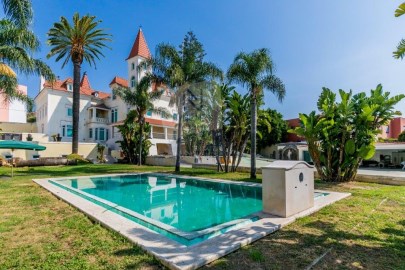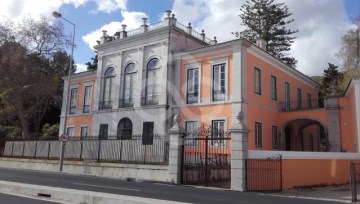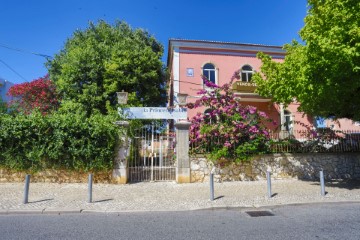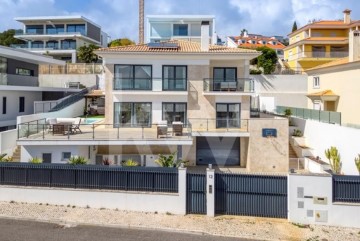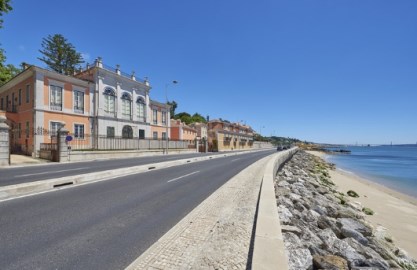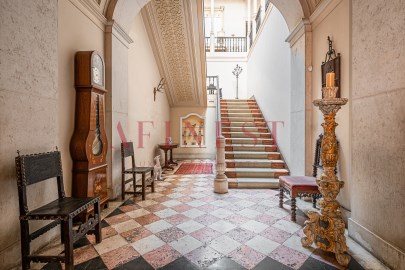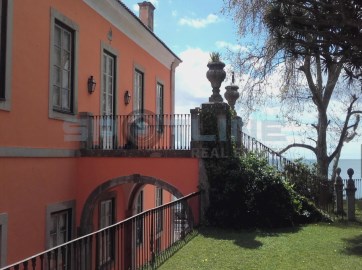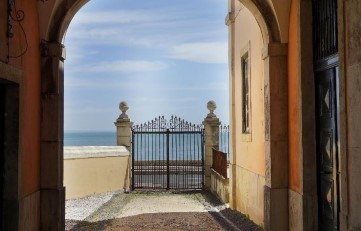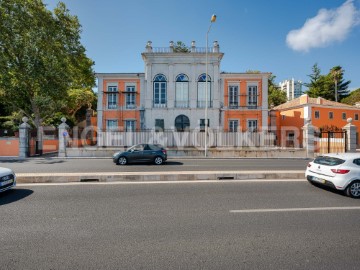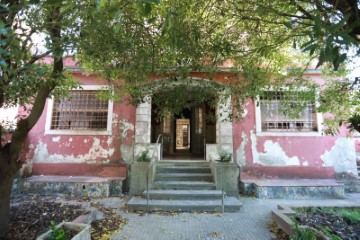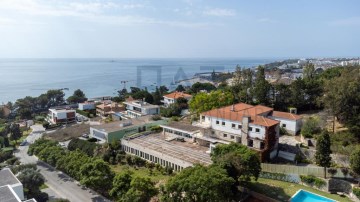House 6 Bedrooms in Barcarena
Barcarena, Oeiras, Lisboa
6 bedrooms
7 bathrooms
647 m²
Descubra a elegância desta Moradia T6+1 com 648 m² de área construída, distribuída por 3 pisos, e inserida num lote de 1407 m². Cada detalhe foi meticulosamente planeado, com o propósito de garantir um quotidiano marcado pelo conforto, num ambiente de sofisticação.
Situada no coração do Oeiras Golf & Residence e rodeada por zonas verdejantes, esta moradia isolada desfruta de uma localização privilegiada, entre Lisboa, Cascais e Sintra, é a casa de luxo com que sempre sonhou.
Esta propriedade não é apenas uma casa, mas um lar pensado ao detalhe para quem não abre mão de viver com grandiosidade e requinte.
Beneficie de momentos únicos numa piscina privativa luxuosa com 53 m², um jardim privado amplo de 686 m², e um alpendre coberto, com uma cozinha exterior integrada de 32 m², que prometem transformar o seu lar num verdadeiro oásis de lazer e convívio.
Descrição Detalhada:
- 1 sala ampla e luminosa (79,31 m²) com duplo pé-direito, encimada por um mezanino, inclui uma cozinha integrada com despensa, e espaços separados para lazer e refeições.
- 4 suites espaçosas que prometem o refúgio perfeito para o descanso, tendo a Master Suíte 37,55 m².
- 2 escritórios com luz natural, ideais para quem valoriza o equilíbrio entre a vida profissional e pessoal no conforto do lar, mas que podem ser usados como quartos.
- 1 sala de jogos no piso térreo com 38,5 m².
- Ginásio (18,45 m²) e 'Home Cinema' (18,45 m²) no piso -1, que oferecem diversão e bem-estar sem sair de casa.
- 1 lavandaria (10,52 m²), no piso -1 com luz natural.
- 7 casas de banho, combinando funcionalidade com design de excelência.
- 1 garagem (55,8 m²) com capacidade para 3 viaturas.
Eficiência Energética e Climatização:
- Classificação energética A+, sinónimo de eficiência e economia.
- Climatização via sistema AVAC e pavimento radiante com bomba de calor independente, oferecendo um conforto térmico inigualável.
- Aquecimento de águas sanitárias com bomba de calor independente.
- Pré-instalação para painéis fotovoltaicos e carregador para carros elétricos, num compromisso para com a sustentabilidade.
- Recuperador de calor a lenha, garantindo um ambiente acolhedor.
Características Específicas:
- Armários embutidos, para uma arrumação elegante e eficaz.
- Furo para captação de água, assegurando uma gestão eficiente dos recursos.
Inovação no Sistema Construtivo:
- Pisos 1 e 2 construídos com o sistema LSF (Light Steel Frame), de modo a melhorar o isolamento acústico e energético, e o piso -1 em betão armado, garantindo solidez e durabilidade.
Acabamentos e Equipamentos:
- A moradia apresenta acabamentos de alta qualidade como pavimentos em grés porcelânico da Margres Concept Grey, paredes e tetos pintados de branco com madeira, lareira M. Design Luna Diamond, cozinha em conceito open space com acabamentos em Corian e madeira de carvalho, eletrodomésticos SMEG, entre outros detalhes que asseguram um ambiente moderno e confortável.
Suites, escritórios e áreas sociais como a sala de jogos, ginásio e sala de cinema são projetados com acabamentos premium para garantir o máximo conforto e funcionalidade. As instalações sanitárias combinam design moderno com equipamentos de qualidade superior, promovendo uma experiência de luxo em cada detalhe.
Personalização ao seu alcance:
- A moradia encontra-se atualmente em construção, oferecendo-lhe a oportunidade única de escolher acabamentos e equipamentos que reflitam o seu gosto pessoal e estilo de vida.
Oeiras Golf & Residence
Localizada no Oeiras Golf & Residence, a moradia encontra-se perto das mais emblemáticas zonas empresariais e universitárias do país, estando a apenas 15 minutos de Lisboa e das praias do Estoril. O empreendimento, que se estende por 112 hectares de áreas verdes, inclui cerca de 500 habitações - a maioria já construída e ocupada -, dispõe de um Campo de Golfe de 9 buracos, com previsão de expansão para 18.
Na área envolvente, encontram-se múltiplas opções de lazer, escolas internacionais e uma vasta gama de serviços comerciais e de saúde de elevada qualidade.
- Lazer e Desporto: Oeiras Golf, Fábrica da Pólvora (um espaço de cultura, lazer e zonas verdes), Academia e Centro Equestre João Cardiga (com restaurante, 3 picadeiros), praias do Estoril e Cascais, Marina de Oeiras, entre outros;
- Escolas: Oeiras International School, International Sharing School, Universidade Atlântica, Instituto Superior Técnico, Faculdade de Medicina (Universidade Católica Portuguesa), e colégios como S. Francisco de Assis, Colégio da Fonte e a futura Academia Aga Khan;
- Restaurantes: Restaurante Maria Pimenta, Restaurante 9&Meio Oeiras Golf, Picadeiro de Sabores;
- Comércio: Mercadona Taguspark, Centro Comercial São Marcos, Oeiras Parque, Fórum Sintra, etc.;
- Saúde: Hospital da Luz, Farmácia Progresso Tagus Park, Clínica Dentária Hospitalar Santa Madalena, entre outros;
- Empresas: O Taguspark, situado mesmo ao lado, aloja grandes empresas internacionais, tais como a LG, Novartis, ou o Novo Banco. A 10 minutos situa-se o Lagoas Park e o Parque Empresarial Quinta da Fonte;
Contacte-me e marque uma visita ao local.
#ref:1207-2830
2.950.000 €
30+ days ago supercasa.pt
View property
