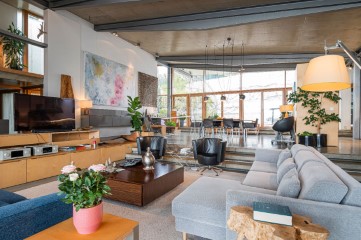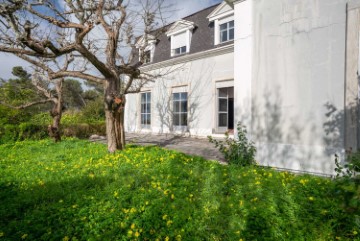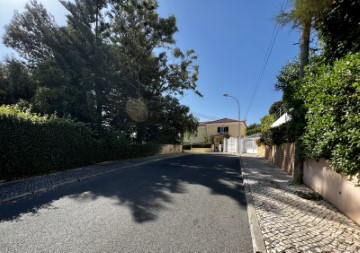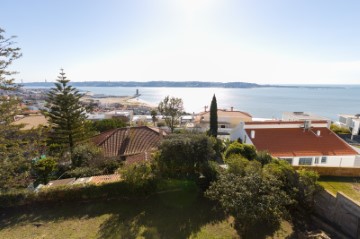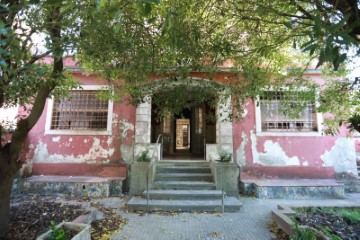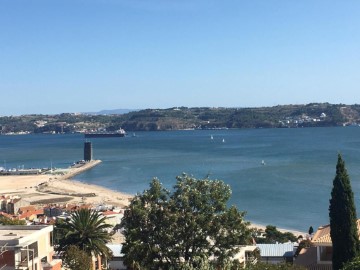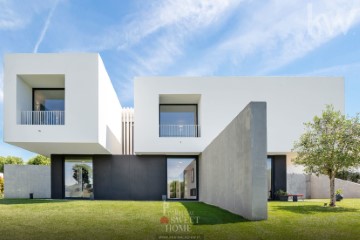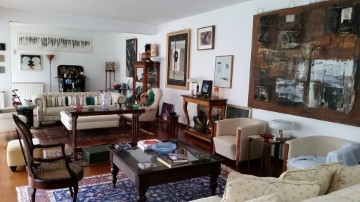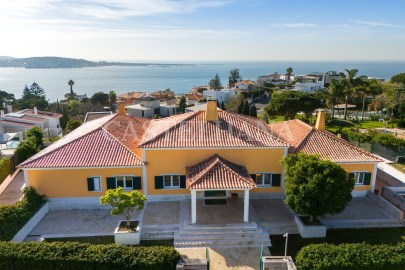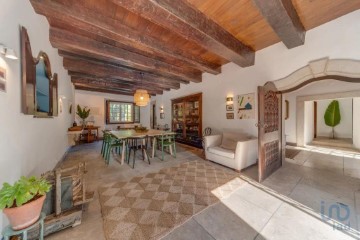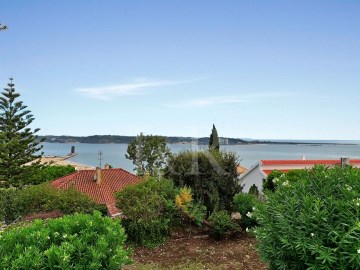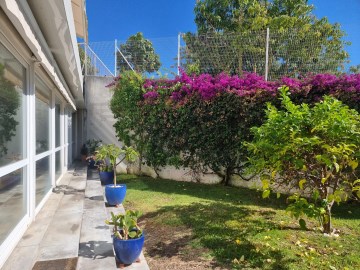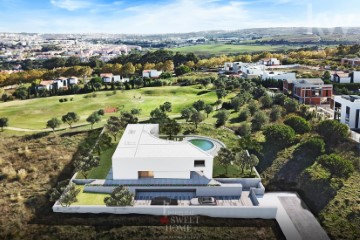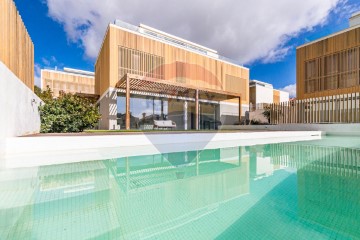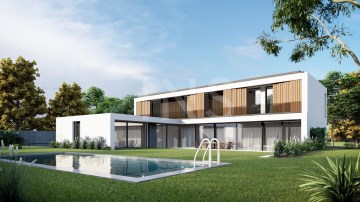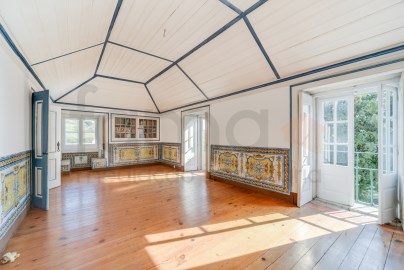House 5 Bedrooms in Barcarena
Barcarena, Oeiras, Lisboa
5 bedrooms
4 bathrooms
490 m²
No Oeiras Golf & Residence encontra esta moradia de luxo com Tipologia T5, acabada de construir (2021), com vista espetacular, jardim, piscina e espaço para acolher uma família grande.
Com uma localização privilegiada, mesmo em frente ao campo de Golf, foi projetada de modo a enquadrar-se com a paisagem verde envolvente, tirando partido do amplo lote (1.400 m²).
Distinguindo-se pela sua arquitetura contemporânea, acabamentos modernos e construção de elevado padrão de qualidade, privilegiando o conforto, a moradia foi pensada de modo a tirar partido do espaço e da luz envolvente. Nesse contexto, foram utilizadas cores neutras, claras, pavimento em madeira, armários em branco lacado, acentuando a sua versatilidade devido à sua natureza e elegância, pensada para acomodar os mais diversos tipos de decoração.
A Moradia está implantada num lote de terreno de 1 400 m² e tem uma área de construção de 490 m², distribuída por 2 pisos, do seguinte modo:
Área Exterior:
Ampla zona ajardinada com 815 m²;
Piscina com 30 m² e área de solário em deck de madeira (45,6 m²);
Área de estacionamento coberta para 2 viaturas e amplo logradouro com espaço para mais estacionamento.
Piso Superior:
Hall de entrada (17,4 m²) com ligação a uma escadaria/hall no piso inferior com duplo pé direito (21,3 m²);
Quarto/escritório com 14 m²;
Suíte principal (18,65 m²) com Closet (4,63 m²), WC (13,2 m²) e varanda com vista sobre o golf (2,5 m²);
Quarto (17,35 m²) com vista sobre o golf;
Quarto (14,9 m²) com varanda (2,5 m²), com vista sobre o golf;
Quarto (14,8 m²) com Closet (4,63 m²), WC (13,2 m²) e varanda (2,5 m²);
WC (6 m²);
WC (6,1 m²);
Piso Inferior:
Sala de Estar (40,4 m²);
Sala de Jogos (18 m²);
Sala de Jantar (22,85 m²);
Cozinha (22,1 m²) totalmente equipada: placa de indução, exaustor de teto, forno, micro ondas, máquina de lavar loiça, frigorifico e congelador encastrados;
Lavandaria com 5,60 m²;
Área Técnica com 11 m²;
Lavabo social (2,8 m²);
Cobertura:
Zona onde estão instalados os painéis solares.
O imóvel possui acabamentos de luxo, pré-instalação de ar condicionado, painéis solares, bomba de calor, isolamento térmico e acústico, vidros duplos, cortinas elétricas, furo de água, etc.
O Oeiras Golf & Residence, localizado no concelho de Oeiras junto ao Taguspark, encontra-se a poucos minutos de Lisboa, bem como das praias da linha do Estoril.
O empreendimento contempla componentes paisagísticas, ambientais, de lazer e desporto únicas, com destaque para o Campo de Golf (com 9 buracos e expansão futura para 18).
Excelente oportunidade para habitar e desfrutar do melhor que a vida tem ou para investir. Contacte-me e visite!
#ref:1207-2381-SAP
3.395.000 €
30+ days ago supercasa.pt
View property
