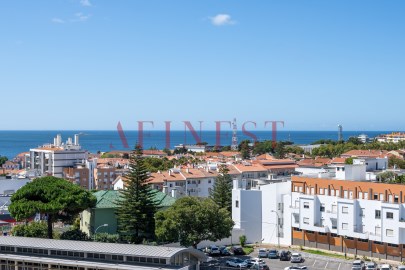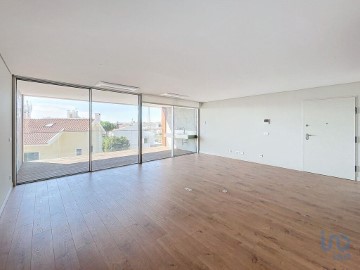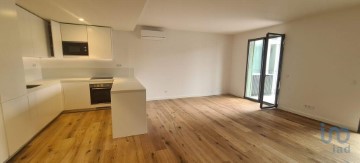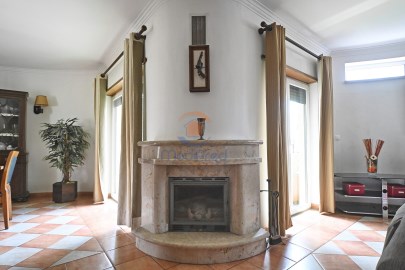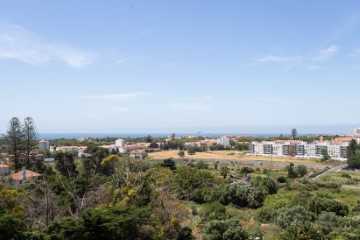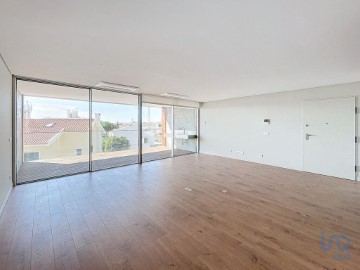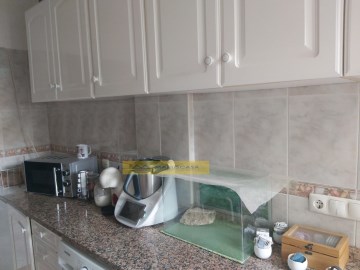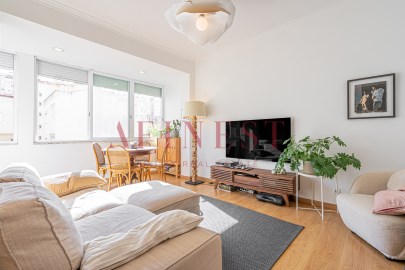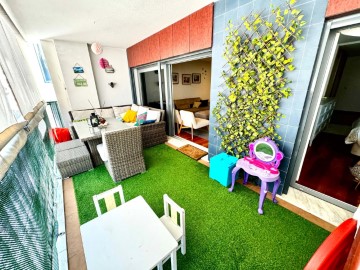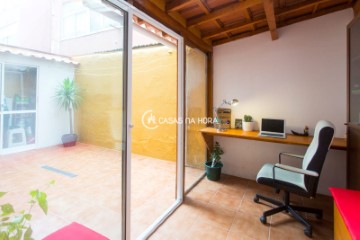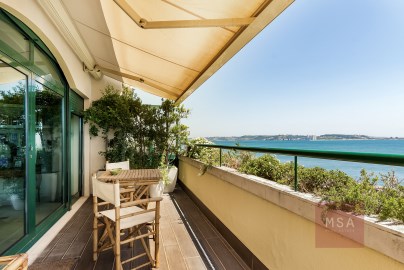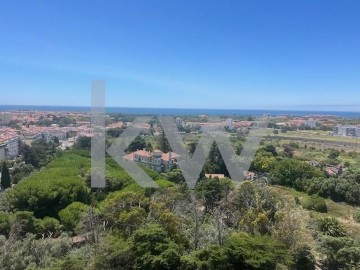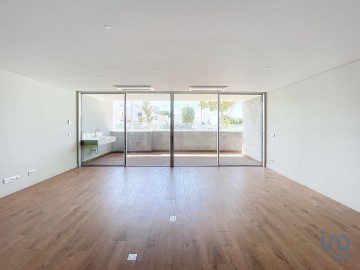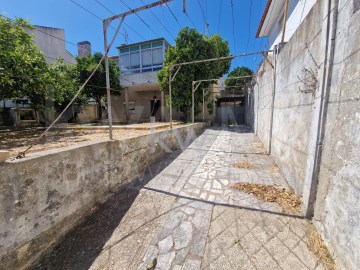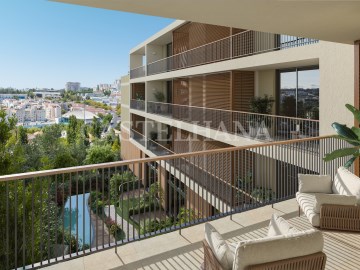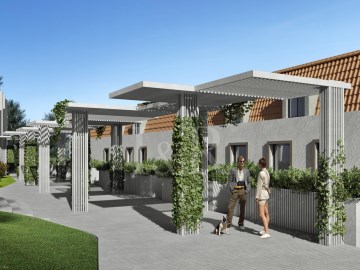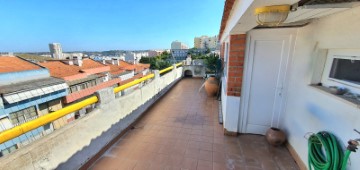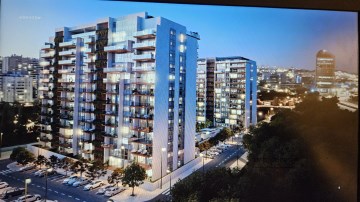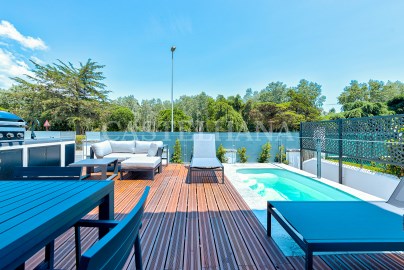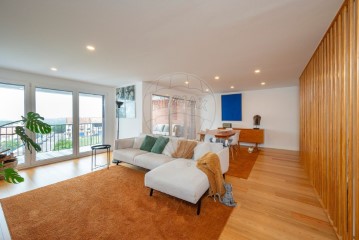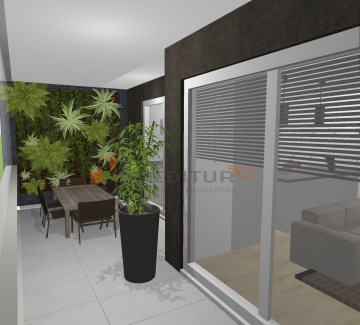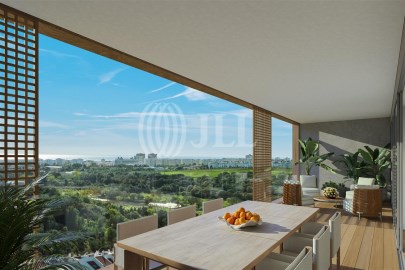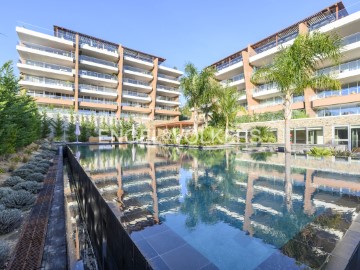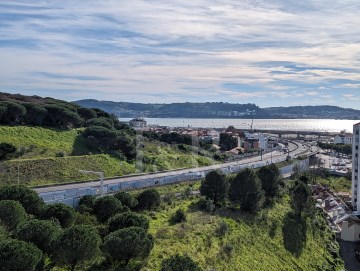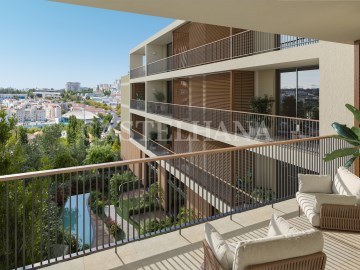House 3 Bedrooms in Algés, Linda-a-Velha e Cruz Quebrada-Dafundo
Algés, Linda-a-Velha e Cruz Quebrada-Dafundo, Oeiras, Lisboa
3 bedrooms
3 bathrooms
106 m²
Fantastic 3 bedroom townhouse located in The Upper Case development, near Algés.
This 125 sqm townhouse features an entrance hall, a 33 sqm living room, a 11 sqm closed kitchen and three bedrooms, one of which is ensuite. All the bedrooms have fitted closets, and the two non ensuite bedrooms have a full bathroom that serves them, in addition to the guest bathroom in the townhouse entrance hall.
It also has a spacious garden at the entrance, with 35 sqm, accessible through the living room and the kitchen.
The Upper Case is a new development to be born in the Dafundo area, near Algés. Comprising 3 distinct buildings, here we find apartments ranging from T0 to T4+1 (building 1), T3 duplex townhouses (building 2) and a T5 villa in a restored palace (building 3), a total of 71 residential units and one commercial space.
The apartments, in building 1, are compact, with well thought out areas and no wasted space. All of them have balconies or terraces and some of them have parking spaces and storage rooms. The 4 bedrooms and 4+1 bedrooms apartments have a river view.
It is in building 1 that we also find the garage with the parking spaces of the whole development, located on the ground floor.
The 3 bedroom duplex townhouses, a total of 5 (building 2), are distributed between floors 1 and 2; all of them have a garden of about 30 sqm, 2 parking spaces and 1 storage area.
As for the palace (building 3), it gives way to a magnificent 5 bedroom villa with terrace, private pool, 3 parking spaces and a view over the river.
The Upper Case also has several amenities for its residents: a swimming pool on the rooftop of building 1 with panoramic terrace and multi-purpose room; gym / condominium room and bicycle area in building 2. To the rear, the project benefits from green spaces.
Good finishes, equipped kitchens (oven, microwave, induction hob, extractor hood, refrigerator, dishwasher, washing machine), closets and double glazing.
In a privileged location, between Belém and Cruz Quebrada, The Upper Case is only 10 minutes walk from the Cruz Quebrada train station as well as the pedestrian access to the waterfront by the river/sea. In a quiet area of the city, but that still has all the necessary services and commerce nearby. In addition to the train, we also find buses and the tram (number 15) available. The Algés neighborhood is very close, about 5/10 minutes walk, where we find several restaurants, banks, cafes, stores and even a market. For lovers of sports activities, the Jamor Park is also very close.
#ref:CAS_8589
855.000 €
30+ days ago supercasa.pt
View property
