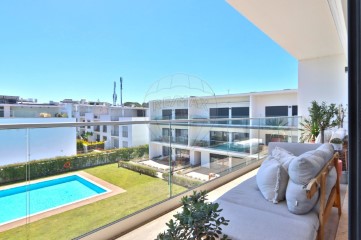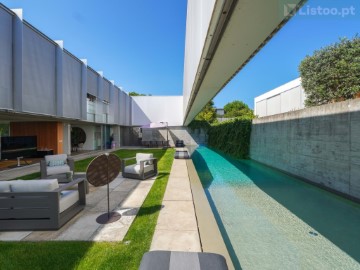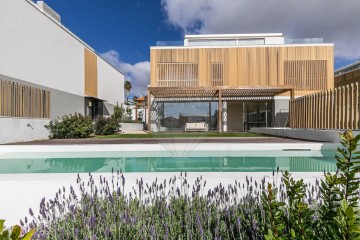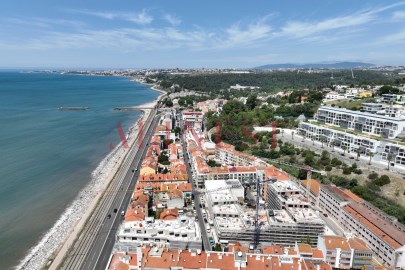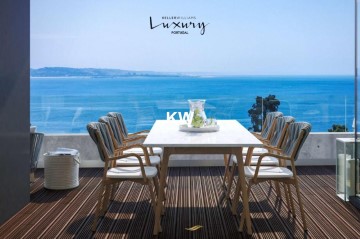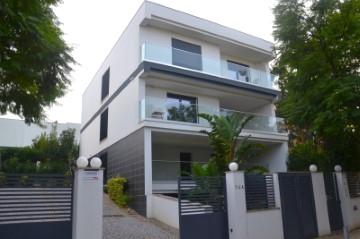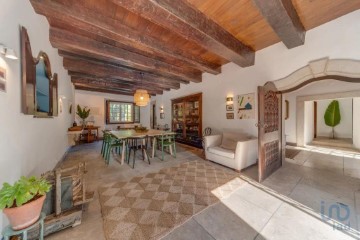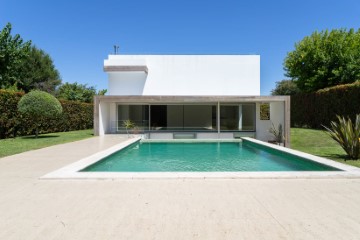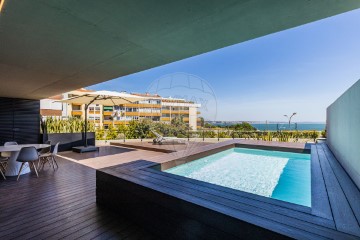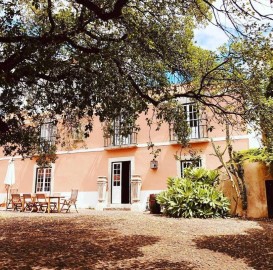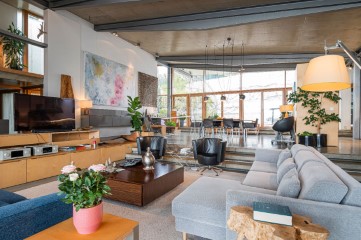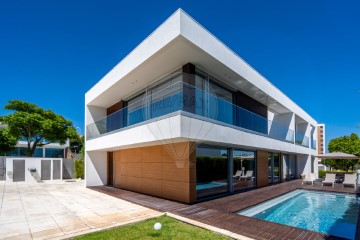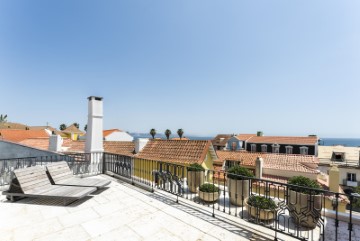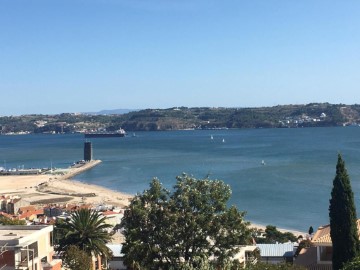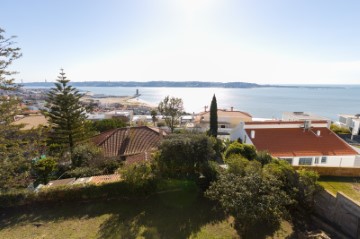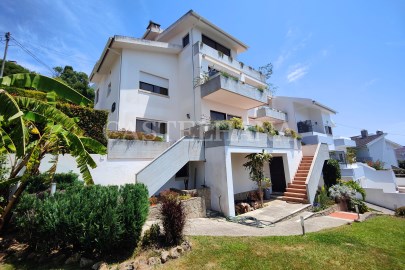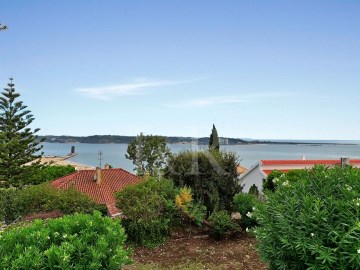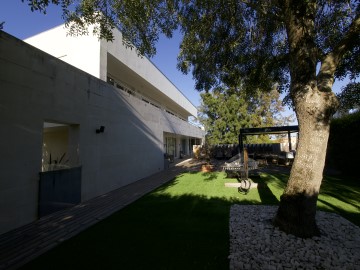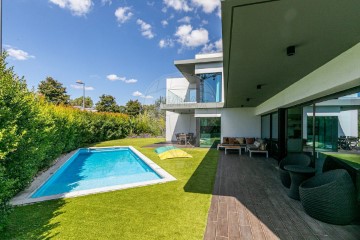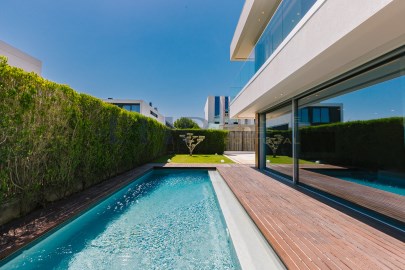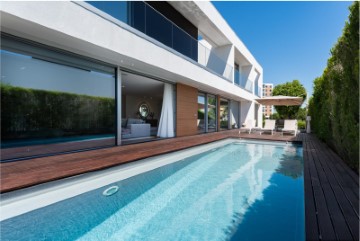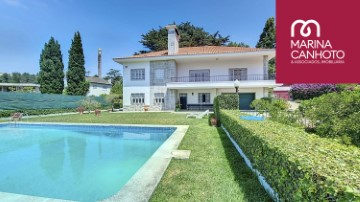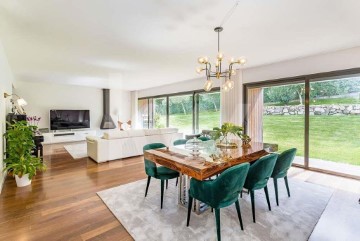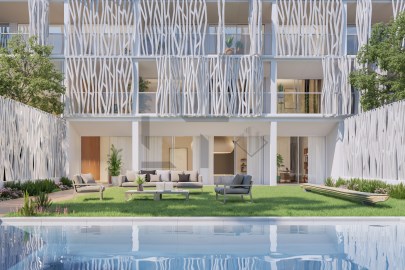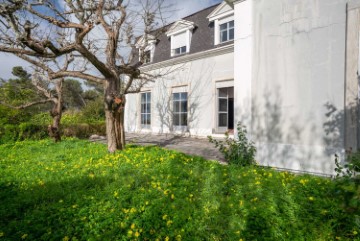House 5 Bedrooms in Barcarena
Barcarena, Oeiras, Lisboa
5 bedrooms
5 bathrooms
287 m²
Morar perto de Lisboa, Cascais e Sintra e poder desfrutar da qualidade de vida num empreendimento de golf, onde as zonas verdes e a tranquilidade do campo proporcionam uma qualidade de vida inigualável é um sonho que agora pode bem ser a sua realidade!Venha conhecer esta moradia isolada de Tipologia T5 inserida num lote com 1228 m2, no empreendimento Oeiras & Golf Residence. A propriedade, de estilo contemporâneo e construção recente, oferece múltiplas comodidades, tudo em perfeita sintonia com a natureza circundante. O imóvel possui áreas amplas e é muito luminoso graças às grandes janelas debruçadas sobre o campo de golf, localizado a escassos metros. O imóvel conta ainda com uma garagem com 73 m2 para 4 viaturas.A moradia encontra-se distribuída por 3 andares (Cave, R/C e 1º andar) da seguinte forma:CaveGaragem fechada para 4 viaturas2 Zonas de Adega / ArrumosPiso InferiorSalão de estar e jantarLavabo socialCozinhaLavandaria2 SuítesPiso Superior2 Suítes1 Quarto3 WC'sA casa possui inúmeros extras: janelas e portadas de vidro duplo, porta blindada, portões eléctricos, painéis solares, salão com lareira e recuperador de calor, cozinha totalmente equipada e mobilada, despensa e zona de lavandaria.Possui jardim amplo com deck, zona para barbecue e furo de água.A casa possui inúmeros extras: janelas e portadas de vidro duplo, porta blindada, portões eléctricos, painéis solares, salão com lareira e recuperador de calor, cozinha totalmente equipada e mobilada, despensa e zona de lavandaria. Possui jardim grande, com deck, barbecue e furo.Na zona pode encontrar todo o tipo de serviços e comércio:Lazer e Desporto: Campo de Golfe , Fábrica da Pólvora , Academia Equestre João Cardiga, praias da linha do Estoril e Cascais;Escolas e Universidades Privadas:Nas imediações encontra o: Park International School , Colégio Tagus Park, Oeiras International School , Universidade Atlântica, etc.A 20 minutos de distância: St. Julian's School, Colégio Maristas de Carcavelos , St. Dominics International School , etc.Escolas e Universidades Públicas:Nas imediações encontra: Escola Básica de São Marcos , Escola EB 2/3+Secundária Aquilino RibeiroRestaurantes: Restaurante Maria Pimenta, PANORÂMICO by Marlene Vieira, Restaurantes do Núcleo Central do Tagus Park , Restaurante/Bar Golfntable Oeiras GolfComércio: Oeiras Parque, Centro Comercial São Marcos , Fórum Sintra, Mercado de Porto Salvo, etc.Serviços: Farmácia Tagus Park, Ginásios, Cabeleireiro, Lavandaria, Bancos, Clínicas e Hospital da Luz (a 10 minutos de carro), Rent-car, etc.Empresas: Tagus Park (no plano do qual se insere o OG&R), Lagoas Park, Parque Empresarial Quinta da Fonte, etc.Localizada próximo das vias rápidas de acesso à auto-estrada A5 e ao IC19, a poucos minutos de Lisboa.Não perca esta oportunidade única para habitar e desfrutar do melhor que a vida tem, ou para investir! Preencha o formulário ao lado e marque já uma visita!
Características:
Características Exteriores - Barbeque; Jardim; Terraço/Deck; Porta blindada; Video Porteiro; Sistema de rega;
Características Interiores - Hall de entrada; Lareira; Electrodomésticos embutidos; Casa de Banho da Suite; Closet; Roupeiros; Lavandaria; Deck;
Características Gerais - Primeiro Proprietário; Despensa; Portão eléctrico;
Orientação - Nascente; Poente;
Outros Equipamentos - Serviço de internet; Gás canalizado; Aquecimento central; Sistema de Segurança; Alarme de segurança; Painéis Solares; Máquina de lavar louça; Secador de roupa; Frigorífico; Micro-ondas; Máquina de lavar roupa;
Vistas - Vista jardim; Vista campo de golfe; Vista campo;
Outras características - Box (1 lugar); Garagem; Cozinha Equipada; Arrecadação; Suite; Ar Condicionado;
#ref:1207-1731
2.620.000 €
30+ days ago supercasa.pt
View property
