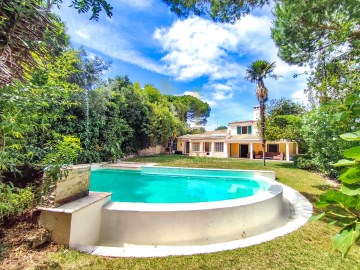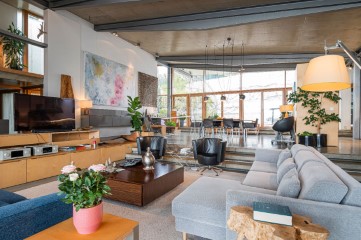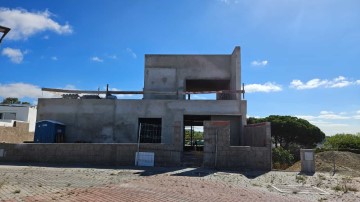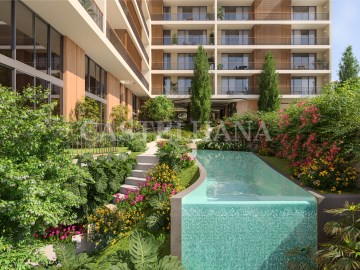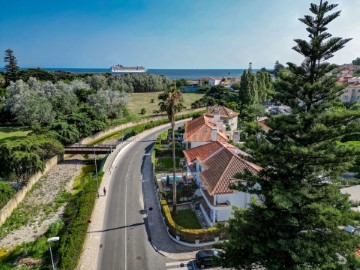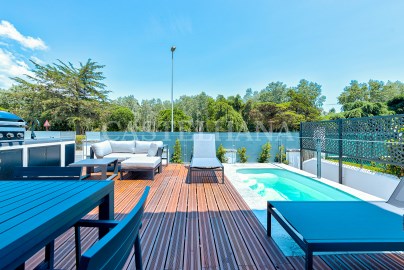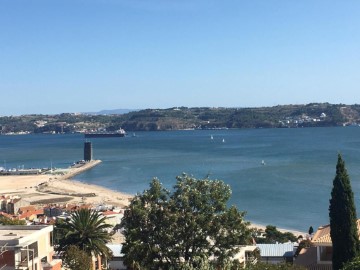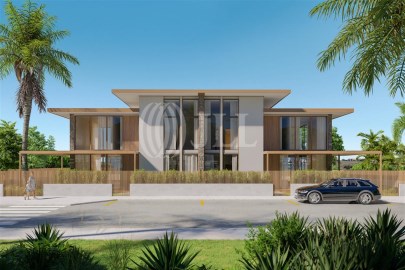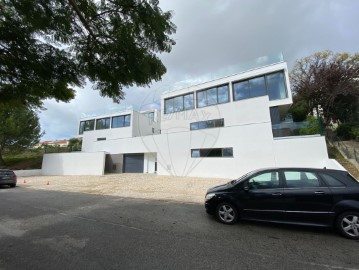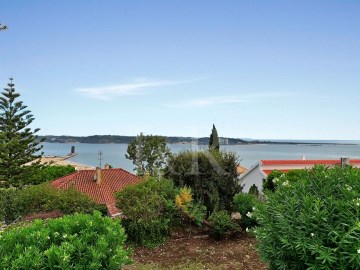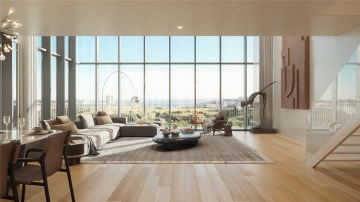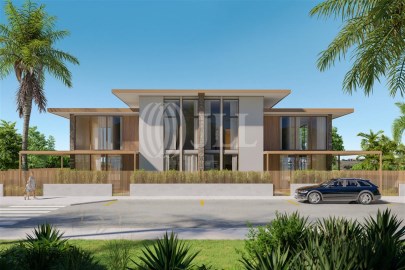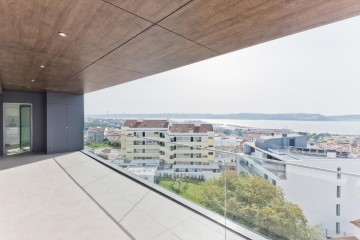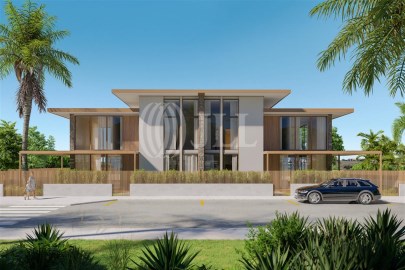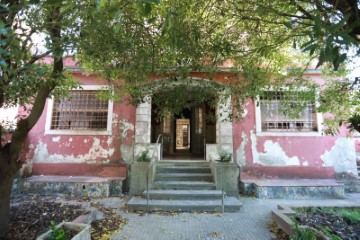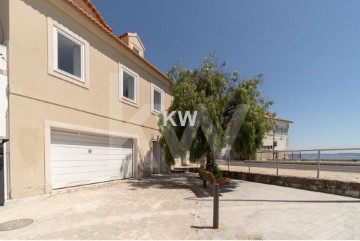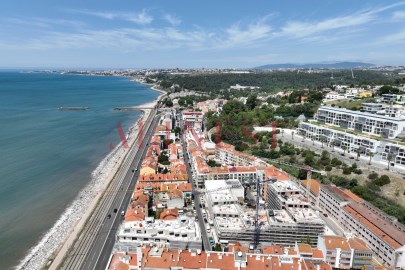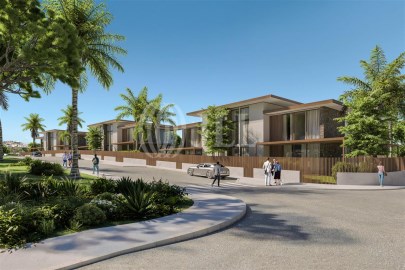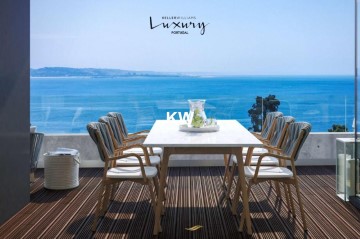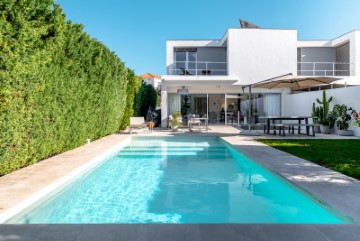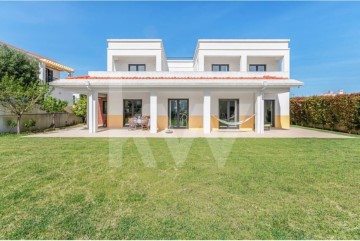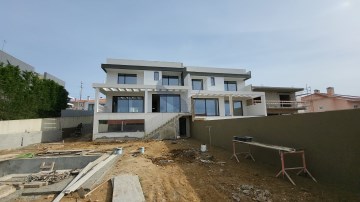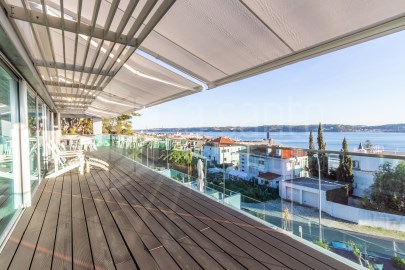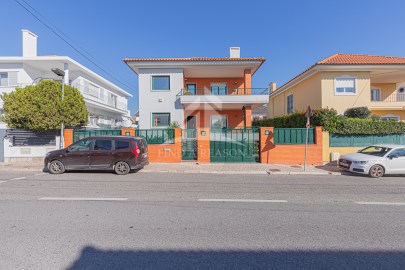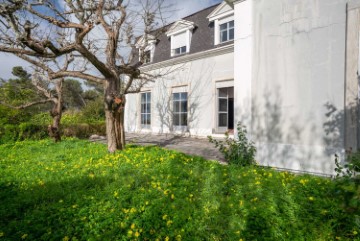Apartment 4 Bedrooms in Oeiras e São Julião da Barra, Paço de Arcos e Caxias
Oeiras e São Julião da Barra, Paço de Arcos e Caxias, Oeiras, Lisboa
4 bedrooms
5 bathrooms
205 m²
Trata-se de um imóvel absolutamente ímpar para venda no centro histórico de Paço de Arcos em Oeiras.O imóvel assume uma localização privilegiada em plena Avenida Marginal, com acesso pela simpática Praça Guilherme Gomes Fernandes, junto ao afamado restaurante 'Casa da Dízima' e ao Jardim / Hotel Vila Galé Collection Palácio dos Arcos. A sua situação nobre sobre a Foz do Rio Tejo, garante-lhe vistas deslumbrantes sobre o próprio Tejo, sobre o Mar, para o imponente Géiser de Paço de Arcos, para o Farol do Bugio e ainda sobre a Margem Sul.Tratando-se de uma moradia com 2 frentes (3 no 3º piso), além das extraordinárias vistas, o imóvel tem também uma fantástica exposição solar (Nascente, Sul e Poente), muito bem aproveitada pelas generosas janelas com caixilharias em madeira maciça e vidros duplos. Todas as assoalhadas têm um ambiente único, confortável e contemporâneo.O imóvel foi reconstruído em 2010, preservando as fachadas originais em alvenaria de pedra revestida, tendo o interior do imóvel sido feito completamente do 'zero'. Os pavimentos dos quartos e sala são em soalho natural com tábua corrida de madeira maciça de Riga, ao passo que nos restantes espaços foram usadas a pedra natural (Lioz), o mosaico cerâmico ou a betonilha com endurecedor de superfície.Esta moradia está neste momento a ser utilizada como espaço de trabalho (escritório de empresa), o que prova a versatilidade da sua arquitectura, contemplando contudo uma clara definição dos espaços e organização dos mesmos:No piso térreo, além da generosa garagem onde é possível estacionar pelo menos 3 carros grandes/médios, existe um lavabo social, um arrumo, uma cozinha totalmente equipada e uma ampla Sala Comum (45m2).No primeiro piso, em torno de um desafogado espaço de circulação com acesso às escadas, desenvolvem-se quatro quartos, todos eles em suite, com casas de banho completas com duche ou banheira e duas das quais com amplas janelas com vista mar!No segundo e último piso, o espaço do sótão foi deixado totalmente amplo, sendo quase na sua totalidade habitável graças ao elevado pé-direito e à funcional gestão da inclinação da cobertura, maximizado pela área sob as seis mansardas. É então através de duas destas mansardas que se pode aceder ao simpático terraço. Um espaço desafogado, com vistas incríveis e aberto a Sul e Poente. Um verdadeiro solário prolongamento da pequena Praia de Paço de Arcos.
Este é o imóvel perfeito para quem valoriza a vivência de uma casa independente, sem o trabalho de um jardim para cuidar, num contexto urbano e de proximidade aos principais centros da Grande Lisboa. Uma verdadeira 'Town-house' em cima do mar!
Venha visitar e deixe-se encantar por uma oportunidade de investimento singular!
ÁREAS (Planta e Ficha Técnica de Habitação):
- Piso 0 - Garagem - 35,00 m2
- Piso 0 - Arrumos - 4,10 m2
- Piso 0 - Sala Comum - 44,60 m2
- Piso 0 - Cozinha - 12,10 m2
- Piso 0 - Casa de Banho Social - 2,80 m2
- Piso 0 - Escadas - 5,70 m2
- Piso 1 - Escadas - 5,70 m2
- Piso 1 - Hall - 7,70 m2
- Piso 1 - Quarto 1 (em suite) - 12,30 m2
- Piso 1 - WC Quarto 1 (em suite) - 5,50 m2
- Piso 1 - Quarto 2 (em suite) - 14,70 m2
- Piso 1 - WC Quarto 2 (em suite) - 6,10 m2
- Piso 1 - Quarto 3 (em suite) - 14,60 m2
- Piso 1 - WC Quarto 3 (em suite) - 6,90 m2
- Piso 1 - Quarto 4 (em suite) - 17,70 m2
- Piso 1 - WC Quarto 4 (em suite) - 5,80 m2- Piso 2 - Escadas - 5,70 m2
- Piso 2 - Sala Comum (Sótão) - 37,70 m2
- Piso 2 - Terraço (Sótão) - 21,90 m2- Área Útil Total - 221,20 m2- Área Bruta do Fogo - 323,40 m2
ÁREAS (Caderneta Predial):- Área Total do Terreno - 130,32 m2- Área de Implantação - 130,32 m2- Área Bruta de Construção - 300,95 m2- Área Bruta Dependente - 44,64 m2- Área Bruta Privativa - 256,31 m2
Contacte-nos para mais informações. Dispomos de vídeo, visita virtual 3D e poderemos agendar uma visita por videochamada ou presencial.
Características:
Características Exteriores - Terraço/Deck; Porta blindada;
Características Interiores - Sotão; Electrodomésticos embutidos; Casa de Banho da Suite; Closet; Roupeiros; Solário;
Características Gerais - Primeiro Proprietário; Remodelado; Portão eléctrico;
Orientação - Nascente; Sul; Poente;
Outros Equipamentos - Serviço de internet; TV Por Cabo; Gás canalizado; Sistema de Segurança; Alarme de segurança; Máquina de lavar louça; Frigorífico; Micro-ondas; Máquina de lavar roupa;
Vistas - Vista mar; Vista praia; Vista cidade; Vista jardim; Vista rio;
Outras características - Garagem; Varanda; Garagem para 2 Carros; Cozinha Equipada; Arrecadação; Suite; Moradia Geminada; Moradia;
#ref:KWPT-000111
1.490.000 €
30+ days ago supercasa.pt
View property
