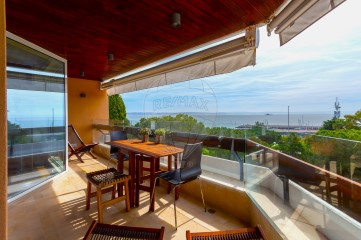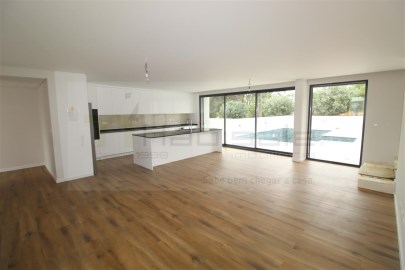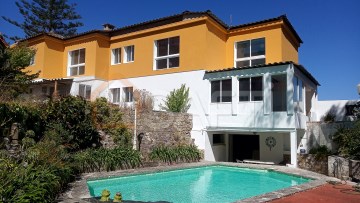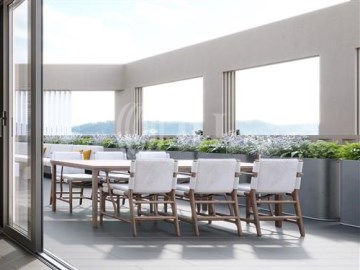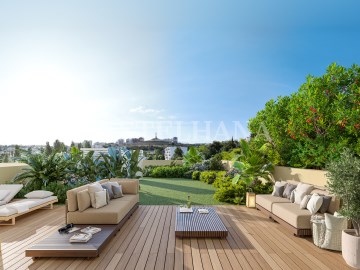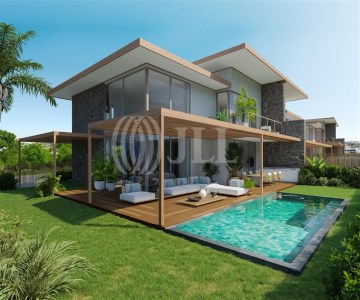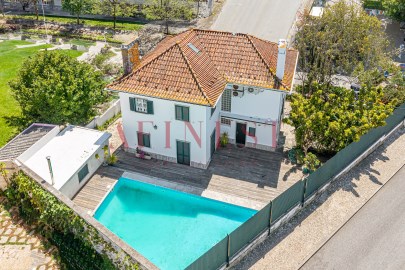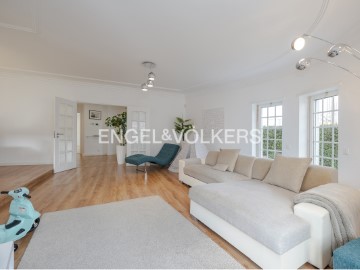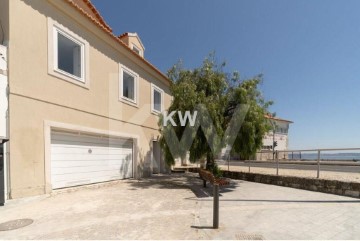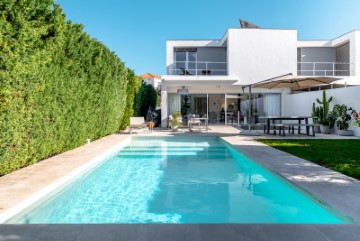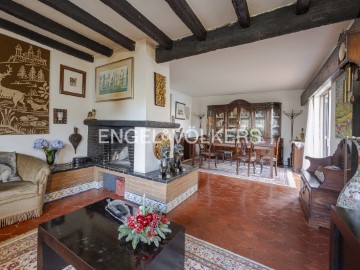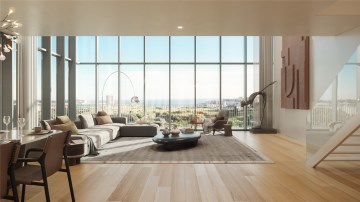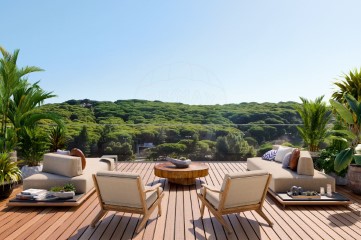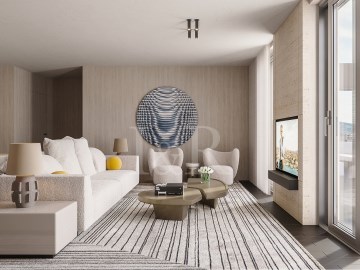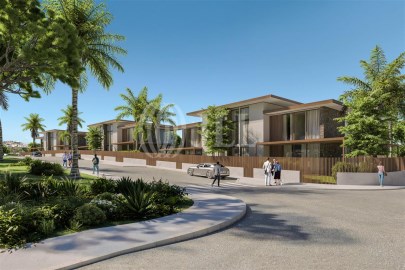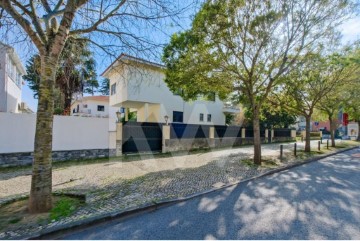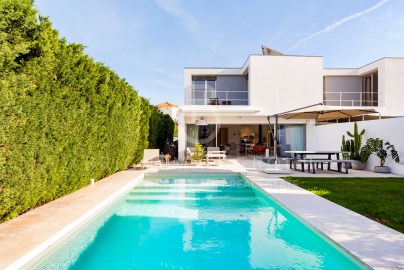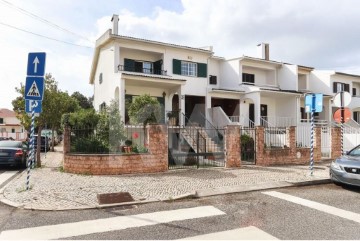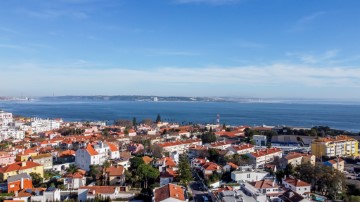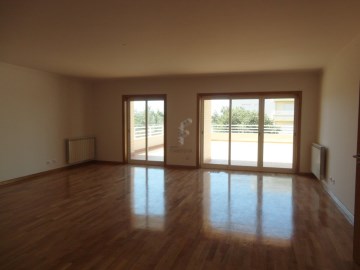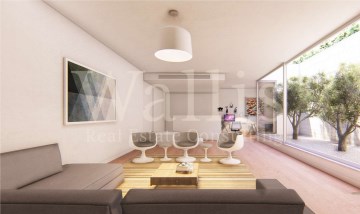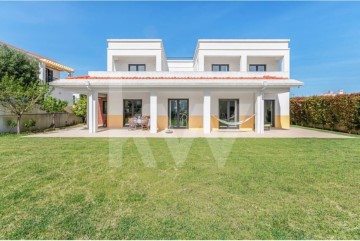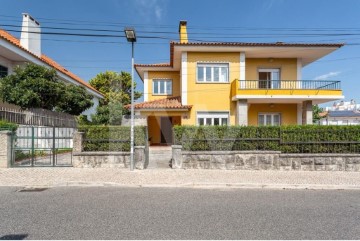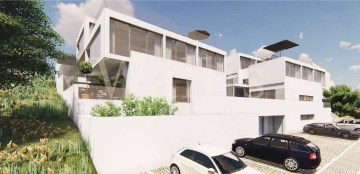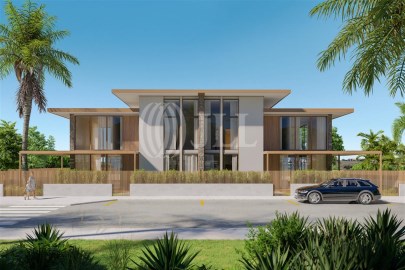Apartment 4 Bedrooms in Oeiras e São Julião da Barra, Paço de Arcos e Caxias
Oeiras e São Julião da Barra, Paço de Arcos e Caxias, Oeiras, Lisboa
Vista frontal de mar -Apartamento T4 Luxo - Alto da Barra - Oeiras
Sonha com um apartamento junto à praia, com vista frontal de mar na linha de Cascais? Este é a resposta para o seu sonho.
Este apartamento com 5 assoalhadas com 192m2, foi totalmente remodelado em 2020. Atualmente compreende 3 quartos (sendo 1 em suite com closet- antigamente um quarto), uma sala de jantar independente, uma sala de estar com 2 ambientes e vista frontal de mar com varanda panoramica, 2 casas de banho, 1 WC social (antigamente casa de banho completa), roupeiro social, estacionamento e arrecadação.
A localização não podia ser melhor. A 2 passos da Praia da Torre e da Praia de Santo Amaro, encontra-se mesmo de frente à Marina de Oeiras garantindo que a vista panorâmica de mar é para sempre
O salão com 44m2 e a sua varanda, assim como dois dos quartos têm vista frontal para o mar.
O apartamento localiza-se no Alto da Barra, urbanização muito conceituada pela sua arquitetura, pela sua qualidade de construção, pelo perfil dos moradores e pela qualidade de vida que oferece assim como segurança 24 horas. Está rodeado de jardins exuberantes, fica a 5 minutos a pé do Passeio Marítimo de Oeiras, da Marina, das praias, e das Galerias do Alto da Barra onde pode encontrar uma grande variedade de lojas: supermercado, costureira, lavandaria, florista, padaria etc.
Conta ainda com o Clube do Alto da Barra a 2 minutos a pé, clube que está aberto a sócios onde pode usufruir de uma bela e grande piscina, restaurante, café e várias tertúlias culturais.
..................................
EN
Frontal sea view - Luxury 4bedroom Apartment - Alto da Barra - Oeiras
Do you dream of an apartment next to the beach, with a frontal sea view Iin Cascais Coast line? This is the answer to your dream.
This 4-bedroom apartment with 192m2 was completely renovated in 2020. It currently comprises 3 bedrooms (1 en suite with dressing room - formerly a bedroom), an independent dining room, a living room with 2 ambients and frontal sea views with panoramic balcony to the sea, 2 bathrooms, 1 guest toilet (formerly a full bathroom), guest wardrobe, parking and storage room.
The location couldn't be better. 2 steps from Praia da Torre and Praia de Santo Amaro, it is right in front of the Oeiras Marina, ensuring that the panoramic sea view is forever.
The 44m2 living room and its balcony, as well as two of the bedrooms, have frontal view of the sea.
The apartment is located in Alto da Barra, a compound highly regarded for its architecture, its quality of construction, the profile of its residents and the quality of life it offers as well as security 24hours. It is surrounded by lush gardens, it is a 5-minute walk from the Oeiras Promenade, the Marina, the beaches, and the Galerias do Alto da Barra where you can find a wide variety of shops: supermarket, seamstress, laundry, florist, bakery, etc.
It also has the Clube do Alto da Barra, a 2-minute walk away, a club that is open to members where you can enjoy a beautiful and large swimming pool, restaurant, cafe and various cultural gatherings.
FR
Vue frontale sur la mer - Appartement T4 de luxe - Alto da Barra - Oeiras
Vous rêvez d'un appartement à côté de la plage, avec une vue frontale sur la mer près de Cascais ? C'est la réponse à votre rêve.
Cet appartement de 5 pièces de 192m2 a été entièrement rénové en 2020. Il comprend actuellement 3 chambres (1 en suite avec dressing - anciennement chambre), une salle à manger indépendante, un séjour de 2 pièces et vue mer frontale avec balcon panoramique, 2 salles de bains, 1 toilette invités (anciennement salle de bain complète), armoire invités, parking et débarras.
L'emplacement ne pourrait pas être meilleur. À 2 pas de la plage de Torre et de la plage de Santo Amaro, il se trouve juste en face de la marina d'Oeiras, garantissant ainsi une vue panoramique sur la mer pour toujours.
Le salon de 44 m2 et son balcon, ainsi que deux des chambres, ont une vue frontale sur la mer.
L'appartement est situé à Alto da Barra, une urbanisation très appréciée pour son architecture, sa qualité de construction, le profil de ses résidents et la qualité de vie qu'elle offre ainsi que la sécurité 24h/24. Il est entouré de jardins luxuriants, se trouve à 5 minutes à pied de la promenade d'Oeiras, de la marina, des plages et des Galerias do Alto da Barra où vous trouverez une grande variété de commerces : supermarché, couturière, blanchisserie, fleuriste, boulangerie. , etc. .
Il dispose également du Clube do Alto da Barra, à 2 minutes à pied, un club ouvert aux membres où vous pourrez profiter d'une belle et grande piscine, d'un restaurant, d'un café et de diverses rencontres culturelles.
;ID RE/MAX: (telefone)
#ref:126261048-64
1.280.000 €
15 h 20 minutes ago supercasa.pt
View property
