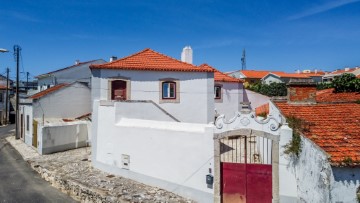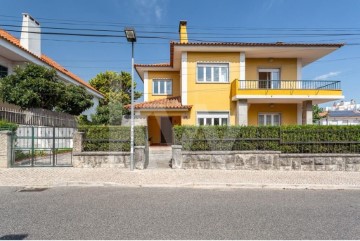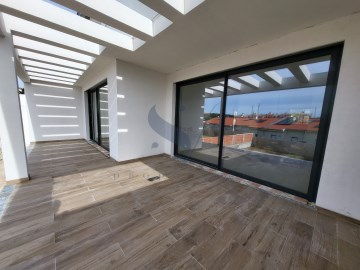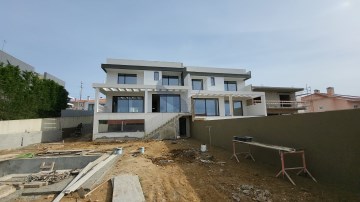House 5 Bedrooms in Porto Salvo
Porto Salvo, Oeiras, Lisboa
5 bedrooms
5 bathrooms
1 m²
Excellent opportunity to live in a quiet area close to Lisbon and the beach.
5+1 bedroom semi-detached house located in Porto Salvo, on a plot of 425m2 with a construction area of 300m2
This magnificent 5+1 bedroom villa offers an excellent quality of construction and finishes, with swimming pool and garden.
Spread over 4 floors, on the ground floor, there is a large living room with access to a terrace, and a fully equipped integrated kitchen 'Eletrolux', a bedroom with wardrobe with access to the garden and a bathroom with shower.
The 1st floor consists of 4 suites with full bathrooms, one shared, all bedrooms have wardrobes, one with dressing room and large balconies.
On the Rooftop, an office, a bathroom and a surrounding terrace 60m2 with unobstructed views of the Sea and Mountains.
In the basement, we find a garage for 4 cars, a technical area, a cinema room, a laundry room and a bathroom.
Outside there is a garden with a leisure area with a swimming pool and barbecue.
EQUIPMENT:
Central Air Conditioning
Alarm System
Automatic Irrigation System
Solar Panels
Electric Blinds
Wooden Flooring and Stairs
Kitchen brand Eletrolux
Located in a Commerce and Services area, with Municipal Market, Pharmacy, Banks, Schools, Gyms, Tagus Park Business Center, Oeiras Shopping, close access to A5 and Oeiras Golf Club.
NOTE: THE PHOTOS SHOWN ARE OF THE MODEL HOUSE, THEY MAY HAVE SOME DIFFERENCES COMPARED TO THE HOUSE IN QUESTION, CONTACT US.
SF Group provides its clients with maximum experience, quality and professionalism in several areas. In this way, the brands SF Properties, SF Signature, SF Investments and SF Exclusive, provide a complete service, from the acquisition of a property, investments, financing, legal and tax advice, relocation, concierge, architecture, interior design, decoration and real estate management. The relationship, empathy and personalised service aim to create a service tailored to the needs of each client - tailor made.
We are committed to a strict standard of quality and professionalism.
#ref:CAS_729_3
1.400.000 €
30+ days ago supercasa.pt
View property



