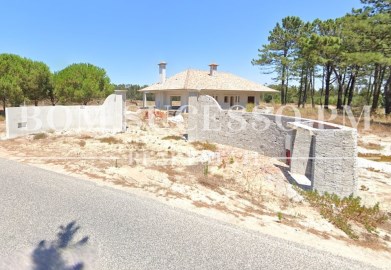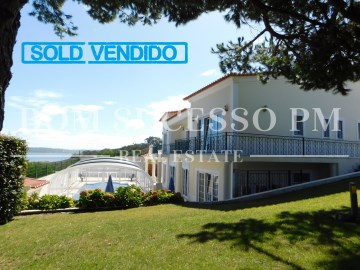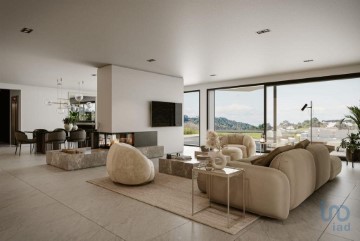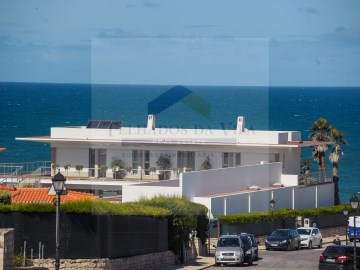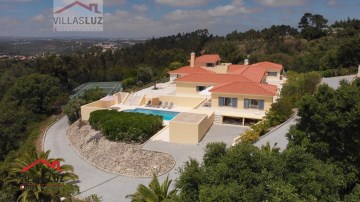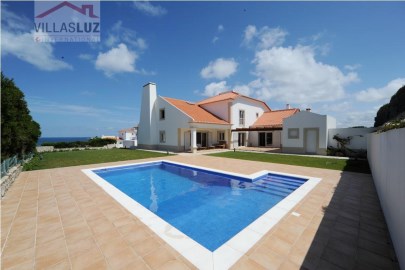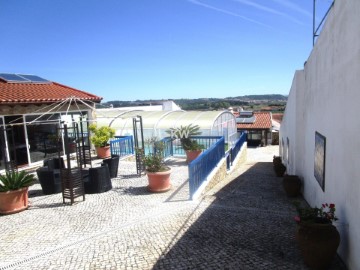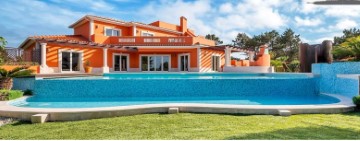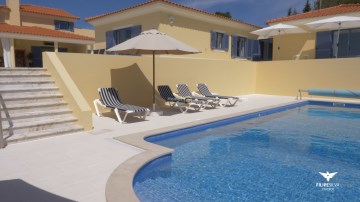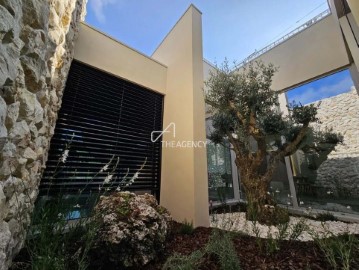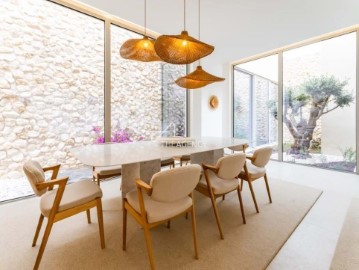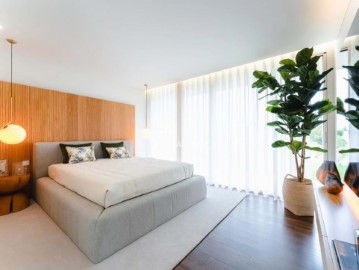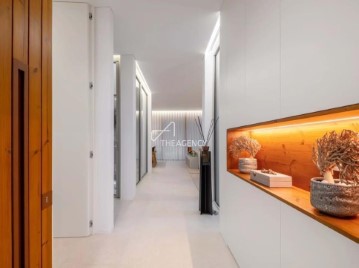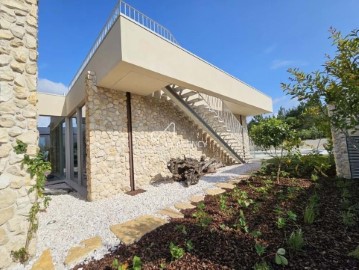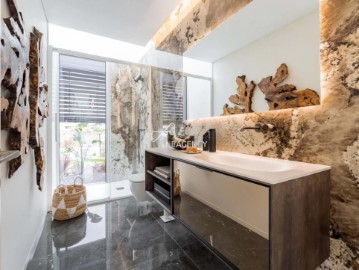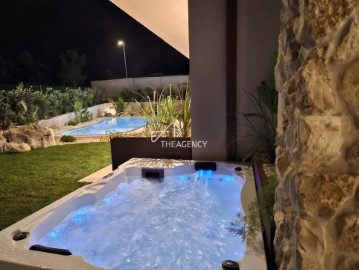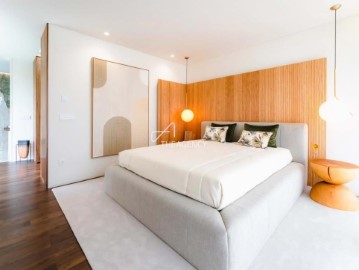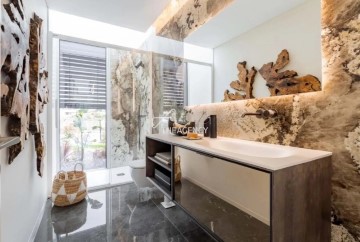House 3 Bedrooms in A dos Negros
A dos Negros, Óbidos, Leiria
Localizado na pitoresca região de Óbidos, o Lagoon Village é um empreendimento residencial de luxo, composto por 57 moradias, que combina elegância moderna com a tranquilidade natural da Lagoa de Óbidos. Este projeto exclusivo oferece moradias espaçosas, cada uma cuidadosamente projetada para proporcionar uma experiência de vida de alta qualidade, com vistas deslumbrantes e acesso a uma série de comodidades de luxo, com diferentes configurações e tamanhos para atender às necessidades e preferências dos compradores. Cada moradia é equipada com características de alta qualidade, incluindo varandas, terraços, lareiras exteriores, estacionamento coberto, e acesso à garagem, garantindo uma vida confortável e sofisticada. As áreas dos lotes variam de 900 m² até 1200 m², oferecendo amplos espaços internos e externos.
A localização privilegiada do Lagoon Village permite fácil acesso à deslumbrante Lagoa de Óbidos, bem como proximidade com a cidade histórica de Óbidos, proporcionando um equilíbrio perfeito entre a serenidade rural e a conveniência urbana. Com uma combinação de design contemporâneo, localização idílica e instalações luxuosas, o Lagoon Village é a escolha ideal para quem busca uma residência premium em uma das mais belas regiões de Portugal. Não perca esta oportunidade única de possuir um pedaço de paraíso à beira-mar.
Alguns destaques dos acabamentos incluem:
- Cozinha totalmente equipada com eletrodomésticos Miele, incluindo frigorífico para vinhos - Mobiliário de cozinha personalizado, fabricado localmente pela Micra - Ilha e backsplash em pedra ultracompacta Dekton de qualidade superior - Sistema de aquecimento de piso radiante ligado a bomba de calor - Ar condicionado por dutos através de Fan Coils, com renovação de ar quente/frio via bomba de calor - Sistema de ventilação mecânica controlada (CMV) - Materiais selecionados de marcas internacionais reconhecidas pela qualidade e design premiado, como Gessi, Inbani, e Alice Ceramica - Pavimentos dos quartos em madeira multicamadas de nogueira - Azulejos de grandes dimensões (2,80 x 1,20 m) nos banheiros da Florim - Azulejos de grande formato (1,20 x 1,20 m) na sala de estar, cozinha e corredor da Marazzi - Janelas com vidros duplos e caixilharias da marca Reynaers - Áreas de estar com altura interior de 3 m - Portas interiores até ao teto - Roupeiros embutidos e closet em madeira personalizada - Claraboias para luz natural - Persianas solares elétricas exteriores em alumínio - Automação residencial - Iluminação LED em toda a propriedade - Terraço na cobertura com lareira/brazeiro e vistas panorâmicas - Jacuzzi exterior aquecido - Piscina embutida com efeito praia, utilizando areia compactada, resina e outros materiais para um acabamento estético natural - Fachadas revestidas com pedra natural e argila da marca Matteo Brioni - Carport coberto para 2 carros (moradias 52 a 57) ou garagens subterrâneas para 3 a 4 carros (moradias 10, 11 e 47 a 51) - Anexo no jardim para equipamentos de piscina e armazenamento de mobiliário de jardim - Jardim com arquitetura paisagística, completamente vedado com estrutura metálica (1,5 m de altura) e vegetação natural - Jardim interior com oliveira centenária
Disponibilidades
Fase 1:
A primeira fase de 6 moradias com 3 quartos em 1 piso está a ser construída nos lotes 52 a 57, com entrega prevista para o final de 2024.
- Casa 53 (em construção) - Casa 57 (totalmente mobilada e decorada com qualidade superior, entrega prevista para maio de 2024)
Fase 2:
A construção da segunda fase já começou e as chaves estão previstas para o verão de 2025, com moradias de 2 e 3 pisos, até 4 quartos, incluindo espaço de escritório, garagem subterrânea para 3 a 4 carros, sala de jogos/cinema ou zona de ginásio, e sempre com terraços panorâmicos na cobertura.
- Casa 10 e 11 (3 pisos) - Casas 47 a 50 (em construção) - Casa 51 (totalmente mobilada e decorada com alta qualidade, em construção) - Casas 2 a 8 (início em julho de 2024, entrega prevista para o final de 2025) Nossa referência: LV10_T3
#ref:15964904
1.725.000 €
1 days ago bpiexpressoimobiliario.pt
View property
