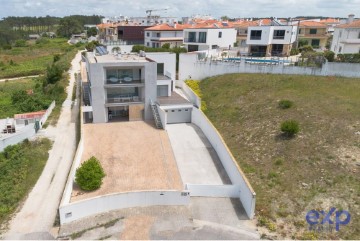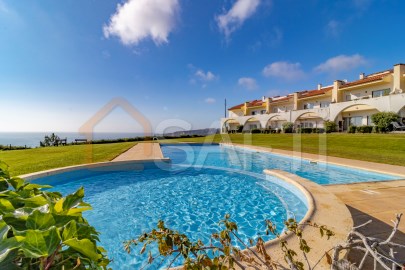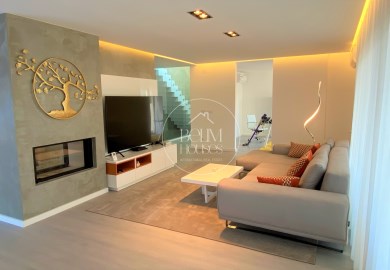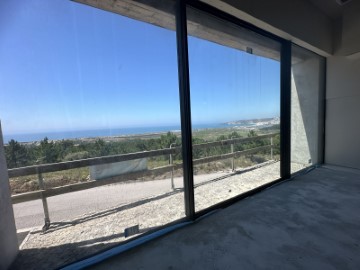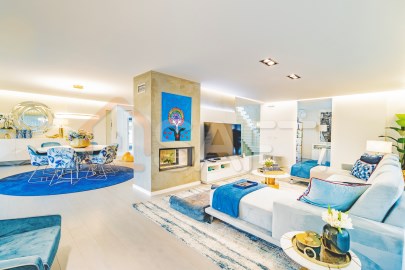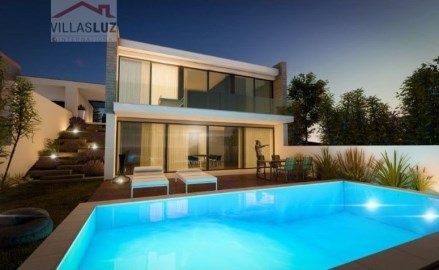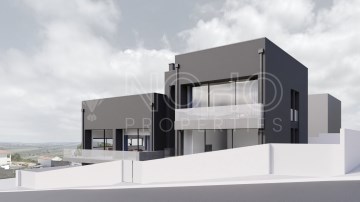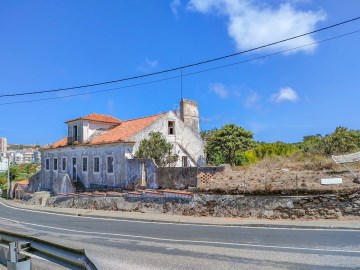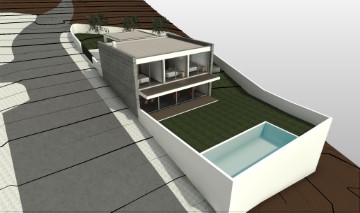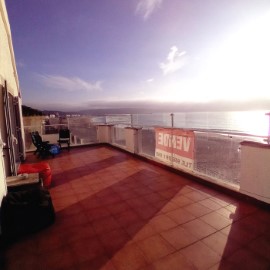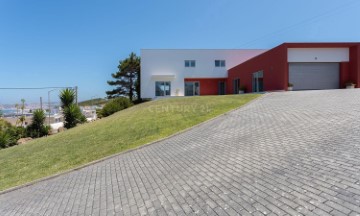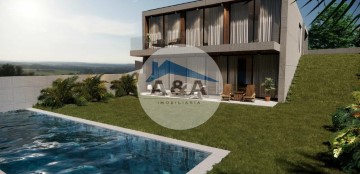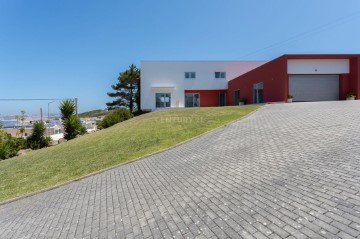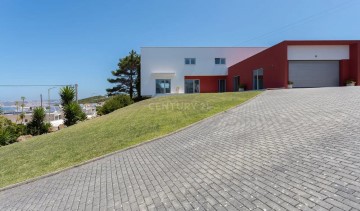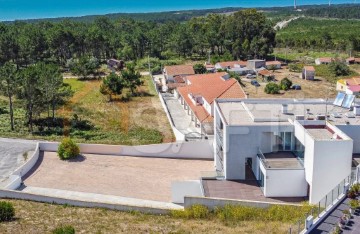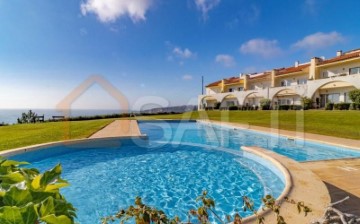House in Nazaré
Nazaré, Nazaré, Leiria
Deslumbrante moradia de alto padrão, situada em um dos destinos mais icônicos e desejados de Portugal. Esta propriedade exclusiva oferece uma combinação perfeita de elegância, conforto e vistas panorâmicas incomparáveis do Oceano Atlântico.
Com grandes áreas em todas as divisões, esta moradia foi projetada para proporcionar o máximo de espaço e sofisticação. Desde a espaçosa sala de estar, com amplas janelas que permitem a entrada de luz natural, até as generosas suítes que garantem privacidade e conforto, cada detalhe foi cuidadosamente planejado para atender aos mais elevados padrões de qualidade.
Distribuída em três pisos, esta impressionante residência com 421m² de area construida está situada em um lote de 1057m², oferecendo amplo espaço ao ar livre para jardins paisagísticos, áreas de lazer e entretenimento.
Esta moradia possui as seguintes divisões:
Rés do Chão:
- Ampla sala com imensa luz natural
- Cozinha equipada em open space
- Quarto com casa de banho privativa
- Garagem para 4 carros com estação de carregamento para veículos elétricos
- Espaço de sauna
- Lavandaria
- Despensa
1 Piso:
- Ampla sala dividida em dois ambientes distintos (sala de estar e sala de jantar) com lareira dupla face
- Duas varandas extensas acessíveis pela sala
- Jardim interior no centro da sala
- Escritório
- Quarto
- Cozinha com ilha, totalmente equipada
- Enorme terraço acessível pela cozinha com barbeque
- Despensa
- Casa de banho de serviço
2 Piso:
- Enorme suíte com closet, varanda e casa de banho privativa com duche e banheira
- Dois quartos com casa de banho privativa, ambos com varanda
- Duas varandas acessíveis pelas áreas comuns
Esta moradia possui um excelente desempenho energético, garantindo o máximo conforto, estando equipada com:
- Ar condicionado
- Aquecimento central com bom de calor
- Caixilharia com vidro duplo e corte térmico
- Estores eléctricos
Possui ainda:
- Domótica
- Porta blindada
- Portões com automatismo
- Duas cozinhas totalmente equipadas.
Uma grande propriedade de características únicas.
O meu nome é Paulo Lopes e há 26 anos construo relações de confiança com os meus clientes.
Estou aqui para orientá-lo em todas as etapas, desde a pesquisa até a negociação, com um foco especial no serviço pós-venda, assegurando um suporte completo ao seu projeto imobiliário.
Categoria Energética: A
Stunning high-end villa, situated in one of Portugal's most iconic and desired destinations. This exclusive property offers a perfect combination of elegance, comfort and unparalleled panoramic views of the Atlantic Ocean.
With large areas in every room, this villa has been designed to provide maximum space and sophistication. From the spacious living room, with large windows that let in natural light, to the generous suites that guarantee privacy and comfort, every detail has been carefully planned to meet the highest quality standards.
Spread over three floors, this stunning residence with 421m² of built area is situated on a plot of 1057m², offering ample outdoor space for landscaped gardens, leisure and entertainment areas.
This villa has the following rooms:
Ground Floor:
- Large living room with plenty of natural light
- Equipped kitchen in open space
- Bedroom with en-suite bathroom
- 4-car garage with charging station for electric vehicles
- Sauna space
-Laundry
-Pantry
1st Floor:
- Large living room divided into two distinct environments (living room and dining room) with double-sided fireplace
- Two extensive balconies accessible from the living room
- Interior garden in the centre of the room
-Office
-Room
- Kitchen with island, fully equipped
- Huge terrace accessible from the kitchen with barbecue
-Pantry
- Service bathroom
2nd Floor:
- Huge suite with dressing room, balcony and en-suite bathroom with shower and bathtub
- Two bedrooms with en-suite bathrooms, both with balcony
- Two balconies accessible from common areas
This villa has an excellent energy performance, ensuring maximum comfort, being equipped with:
-Air conditioning
- Central heating with good heat
- Double-glazed frames with thermal cut
- Electric shutters
It also has:
-Automation
- Armored door
- Gates with automation
- Two fully equipped kitchens.
A great property with unique features.
My name is Paulo Lopes and I have been building trusting relationships with my clients for 26 years.
I am here to guide you through every step, from research to negotiation, with a special focus on after-sales service, ensuring complete support for your real estate project.
Energy Rating: A
#ref:SAFTI:005365
989.000 €
30+ days ago imovirtual.com
View property
