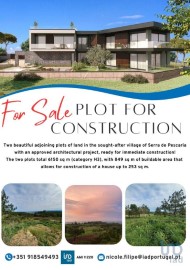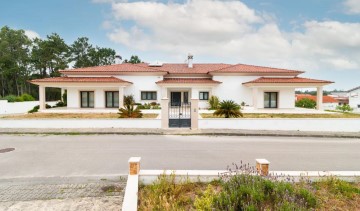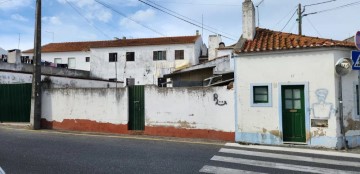House 5 Bedrooms in Nazaré
Nazaré, Nazaré, Leiria
Excelente Moradia T5 térrea, situada na freguesia de Maceira, no concelho de Leiria. Rodeada de espaços verdes, esta moradia combina o luxo com a modernidade, proporcionando assim conforto e conveniência de viver numa zona tranquila e sossegada. Esta Moradia é composta por uma espaçosa sala de estar e jantar, equipada com um recuperador de calor de duas faces, proporcionando um ambiente acolhedor e elegante. A cozinha, totalmente equipada, tem acesso a um terraço que dispõe de churrasqueira e espaço para refeições ao ar livre, ideal para momentos de convívio com família e amigos. De forma a dar apoio á cozinha, a moradia conta com uma despensa para arrumação extra. Além disso, a moradia conta com um escritório, perfeito para trabalho remoto ou estudo, e uma divisão dedicada ao tratamento de roupas e lavandaria, com uma casa de banho de serviço para apoiar estas áreas. Na zona privativa, a casa oferece duas masters suites, cada uma com um grande closet, proporcionando um espaço de armazenamento generoso e organizado. Existem também dois quartos adicionais, ambos com roupeiros embutidos, e uma casa de banho que serve de apoio a estes quartos, garantindo o máximo de conforto e funcionalidade. Já cave, a moradia conta com uma grande garagem com capacidade para até 6 carros, uma sala de convívio e de jogos, uma sala das máquinas e outra divisão adicional para arrumos, oferecendo um amplo espaço para armazenamento e atividades diversas. Envolvendo a casa, há um terreno espaçoso com potencial para construção de uma piscina, criando um ambiente ideal para lazer e relaxamento. A nível de características técnicas, a moradia está equipada com um sistema central de som e rádio em todas as divisões, um sistema de aquecimento central de ventiloconvetores e de circulação de ar, aspiração central a água ligada diretamente ao esgoto, alarme detetor de roubo, incêndio ou inundação e interligado aos telefones e dois painéis solares para eficiência energética. A constituição das paredes é de parede tripla com isolamento térmico e acústico, e os alumínios oscilobatentes garantem um corte térmico e acústico adicional. Com uma localização privilegiada, esta propriedade oferece a tranquilidade do campo aliada à proximidade de importantes centros urbanos e praias deslumbrantes da Costa de Prata. A apenas poucos quilómetros das cidades da Marinha Grande e Leiria, e a curta distância das praias de São Pedro de Moel, Paredes da Vitória e Nazaré, famosa pelas suas ondas gigantes. Além disso, fica a apenas 1h15 de Lisboa, que possui um aeroporto internacional. A freguesia de Maceira está equipada com todas as comodidades necessárias para uma vida confortável, incluindo escolas, restaurantes, supermercados, banco, posto médico, farmácia, e muito mais. Esta moradia é ideal para quem procura conforto e praticidade, sem abrir mão da proximidade com a natureza e a tranquilidade. Porquê vender ou comprar com a CENTURY 21 Porque com a CENTURY 21, dada a sua estrutura de Staff altamente especializada, não tem que se preocupar com pesadelos burocráticos nem com incertezas relativamente à venda ou compra rápida, honesta e transparente da sua casa. Porque, de forma GRATUITA, facultamos: - Um estudo de mercado personalizado para o seu imóvel - Um plano de marketing avançado - Gestores processuais que o acompanham em todo o processo burocrático - Especialista de Crédito Habitação que lhe oferecerá as melhores soluções de financiamento - Departamento de Marketing e Comunicação que utiliza as mais avançadas ferramentas tecnológicas e que tem recursos humanos como um fotógrafo profissional e especialistas em redes sociais e design que salvaguardam a correcta promoção do seu imóvel - Staff administrativo especializado no mercado imobiliário que o apoiará em todo o processo de venda ou compra de casa. O sucesso da nossa empresa não é mais do que a concretização dos sonhos dos nossos clientes!
#ref:1746-02313
599.500 €
5 days ago imovirtual.com
View property


