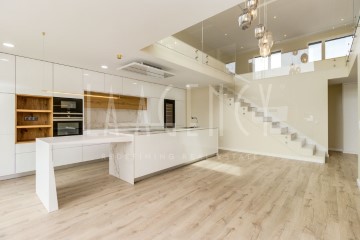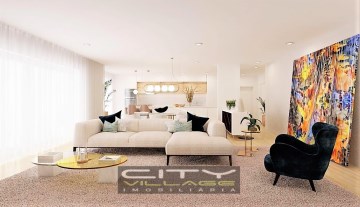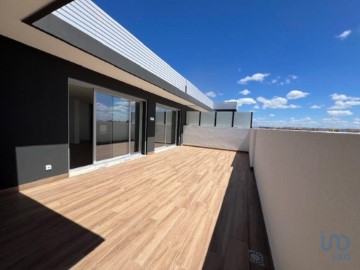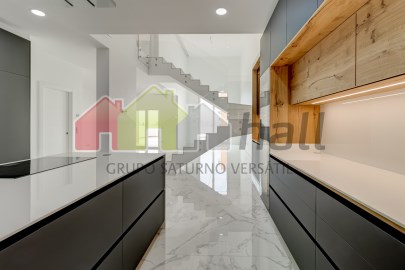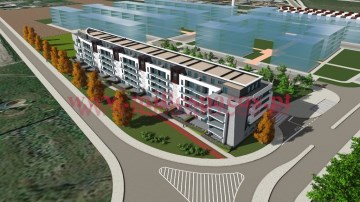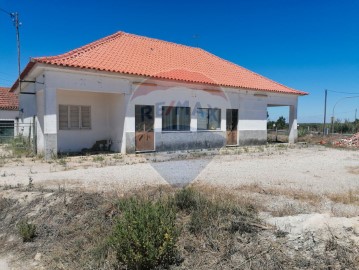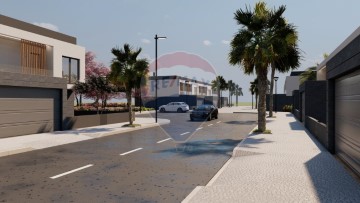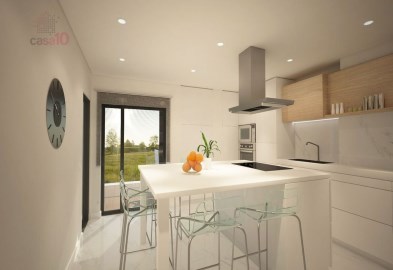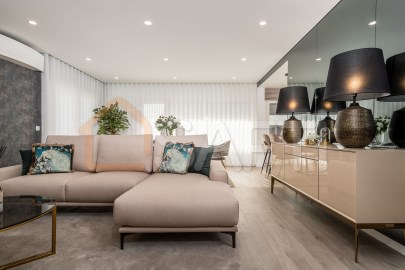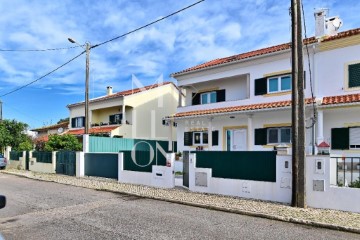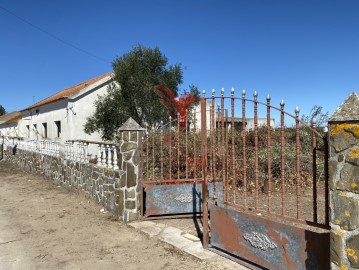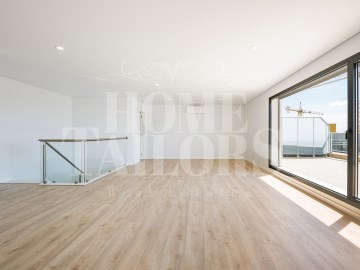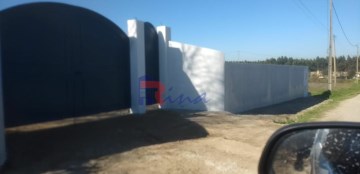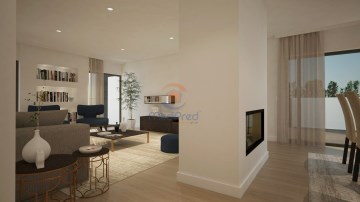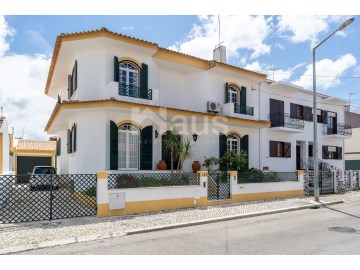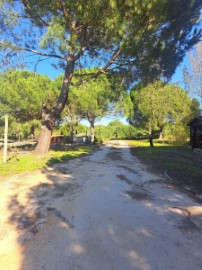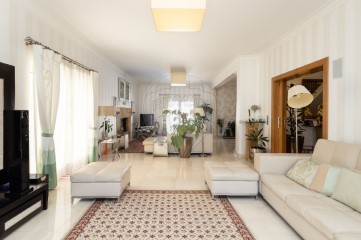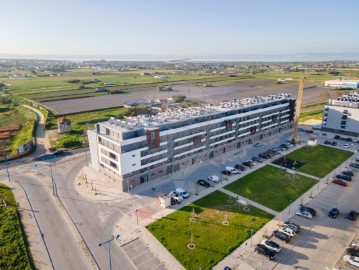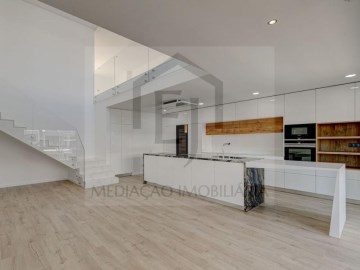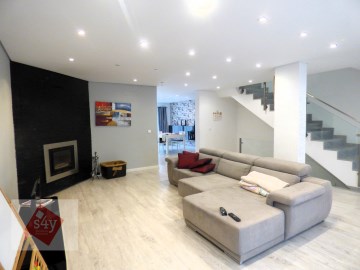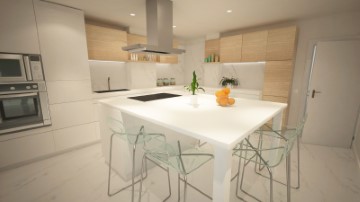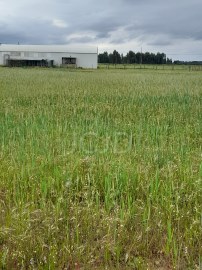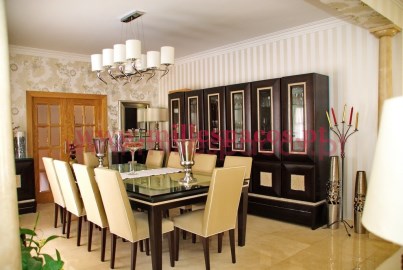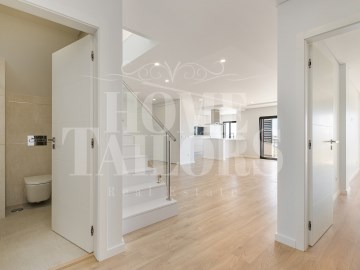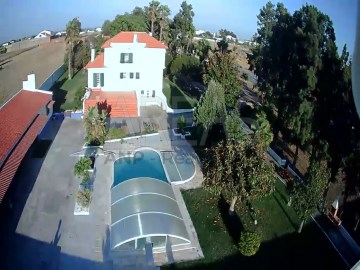House 7 Bedrooms in Atalaia e Alto Estanqueiro-Jardia
Atalaia e Alto Estanqueiro-Jardia, Montijo, Setúbal
Inserida numa das zonas mais procuradas na margem sul, quer pelo seu sossego e conforto, quer pela sua localização, esta fantástica e luxuosa moradia, tem tudo o que procura num imóvel de gama alta, como este que lhe apresento.
- Projetada pelo arquitecto Alves Pereira, em sintonia com a idealização do proprietário, esta moradia de luxo, alia o requinte dos materiais usados ao glamour dos detalhes nos acabamentos.
- Com a decoração a cargo de um conceituado ateliê sediado em campo de Ourique e pela sua decoradora, Patrick, esta moradia que se deferência das demais é, sem margem para dúvida, um imóvel de luxo, que assume o papel de principal protagonista e, o(a) transporta para um patamar superior, deixando que a emoção o(a) envolva e apele aos seus sentidos, fazendo dela, a casa com que sempre sonhou!
- De design contemporâneo, esta moradia é composta no seu piso inferior, por uma garagem para três carros, bem como, discoteca.
- Possui ainda uma lavandaria, uma adega com mais de 750 garrafas, entre as quais, garrafas exclusivas de whiskeys velhos, Conhaques e Vinhos do Porto, um Spa com sauna, jacuzi e balneários de apoio.
- A casa das máquinas onde é efectuada a manutenção da piscina está localizada no mesmo piso.
- No seu piso terreo, encontramos um enorme hall onde o chão em 'Moka creme', originário de um só filão de pedra natural e, o papel de parede, foram escolhidos ao pormenor.
- Somos também, recebidos por uma requintada mesa de entrada em vidro e, duas imponentes peças de decoração.
- As escadas são em Carvalho Americano, bem como, todo o chão do Segundo e terceiro pisos.
- O acesso à sala de estar com duas áreas distintas é feito por duas portas de correr em carvalho e puxadores em latão dando um toque sublime de requinte.
- O chão de toda a sala, foi revestido com pedra natural 'Moka creme', também ela de um só filão, para que não houvessem quaisquer assimetrias, caracteriza o cuidado na escolha dos materiais.
- A sala de Jantar, com acesso à cozinha por iguais portas em carvalho, é demarcada por duas imponentes colunas, também elas em pedra natural e, encomendadas para aquele especifico efeito.
- A cozinha, totalmente equipada, faz ligação à varanda desse piso, onde podemos disfrutar da vista para a piscina e, com acesso ao primeiro barbecue de apoio à zona exterior.
- A piscina de água salgada, com os seus 10x5m , convida-o(a) a disfrutar de momentos de lazer, quer em convívio familiar, quer com amigos e, no acesso à área da mesma, podemos encontrar dois imponentes leões esculpidos em pedra. De salientar também que, através da área da piscina temos acesso a um segundo barbecue.
- Esta moradia, dispõe de um sistema de iluminação exterior que, à noite, com as luzes ligadas, dá-lhe a imponência merecida.
- Este primeiro piso, possui também um quarto transformado em escritório e, uma casa de banho social em mármore Índico.
- Subindo ao segundo piso, encontramos um hall que dá acesso a quatro quartos, todos com roupeiros em carvalho americano e embutidos na parede.
- Os quartos, são caracterizados pela sua dimensão imponente, todos com 40m2 e, pelas suas casas de banho, onde o proprietário e o arquitecto fizeram questão de personalizar cada uma delas, com o seu toque pessoal, revestindo-as com mármore de diversas regiões do mundo, tais como, mármore verde Índico, mármore de Angola, rosa de Monção e azul Argentina.
- Todos os quartos são equipados com ar-condicionado, e todas as janelas têm portadas lacadas.
- No último piso, somos convidados a fazer parte de uma zona de diversão e relaxamento, onde a mesa de bilhar, a mesa de poker, para aquelas noites de sábado e a sala de cinema, são as protagonistas, criando várias áreas de lazer e convidando-o para um convívio familiar e entre amigos também.
- Neste piso, podemos encontrar também dois quartos de apoio, bem como, uma casa de banho social.
A 7 minutos da Ponte Vasco da Gama e IC33, e a pouco mais de 25 minutos das praias paradisíacas da Arrábida, esta fantástica moradia foi criada como uma Obra de Arte porque sem Arte, a vida não tem qualquer sentido!
Seja bem vindo a esta fantástica moradia!
--
Inserted in one of the most sought after areas on the south bank, both for its quiet and comfort, as well as for its location, this fantastic and luxurious villa, has everything you are looking for in a high-end property, like the one I present to you.
- Designed by the architect Alves Pereira, in tune with the idealization of the owner, this luxury villa combines the refinement of the materials used with the glamour of its finishes.
- With the decoration in charge of a renowned studio based in Campo de Ourique and by its decorator, Patrick, this villa that defers to the others is, without a doubt, a luxury property, which assumes the role of main protagonist and transports you to a higher level, letting the emotion involve you and appeal to your senses.
- Of contemporary design, this villa is composed on its lower floor, by a garage for two cars and disco.
- It also has a laundry, a wine cellar with more than 750 bottles, including exclusive bottles of old whiskeys, Cognacs and Port Wines, a Spa with sauna, jacuzzi and changing rooms for support.
- The engine room where the maintenance of the pool is carried out is located on the same floor.
- On its first floor, we find a huge hall where the floor in 'Moka cream', originating from a single row of natural stone and the wallpaper, were chosen in detail.
- We are greeted by an exquisite glass entrance table and two imposing pieces of decoration.
- The stairs are in American Oak as well, the entire floor of the second and third floors.
- Access to the living room with two distinct areas is made by two sliding doors in American oak and handles in gold, giving a sublime touch of refinement.
- The floor of the whole room, was coated with natural stone 'Moka cream', also it of a single thread, so that there were no asymmetries, characterizes the care in the choice of materials.
- The dining room, with access to the kitchen by equal oak doors, is demarcated by two imposing columns, also in natural stone and commissioned for that specific purpose.
- The kitchen, fully equipped, connects to the balcony of this floor, where we can enjoy the view of the pool and the first barbecue to support the outdoor dining area.
- We can find a second barbecue in one of the areas of access to the room.
- The saltwater pool, with its 10x5m, invites you to enjoy moments of leisure, either in family or with friends and, in the access to the area of the same, we can find two imposing lions carved in stone.
- This villa has an outdoor lighting system that, at night, with the lights on, gives it the grandeur it deserves.
- This first floor also has a bedroom transformed into an office and a social bathroom in Indian marble.
- Going up to the second floor, we find a hall that gives access to four bedrooms, all with wardrobes in American oak and embedded in the wall.
- The rooms are characterized by their imposing size, all with 40m2 and by their bathrooms, where the owner and the architect made a point of customizing each of them, with their personal touch, coating them with marble from various regions of the world, such as Indian green marble, Angola marble, Monção rose and Argentine blue.
- All rooms are equipped with air-conditioning, and all windows have lacquered shutters.
- The rooms are characterized by their imposing size, all with 40m2 and by their bathrooms, where the owner and the architect made a point of customizing each of them, with their personal touch, coating them with marble from various regions of the world, such as Indian green marble, Angola marble, Monção rose and Argentine blue.
- All rooms are equipped with air-conditioning, and all windows have lacquered shutters.
- On the top floor, we are invited to be part of a zone of fun and relaxation, where the pool table, the poker table, for those Saturday nights and the movie theater, are the protagonists, creating several leisure areas and inviting you to a family and friends as well.
- On this floor, we can also find two support bedrooms as well as a social bathroom.
7 minutes from the Vasco da Gama Bridge and IC33, and just over 25 minutes from the paradisiacal beaches of Arrábida, this fantastic villa was created as a Work of Art because without Art, life has no meaning!
Welcome to this Beautiful Villa in Atalaia!
---
- Insérée dans lun des quartiers les plus recherchés de la rive sud, tant pour son calme et son confort, que pour son emplacement, cette villa fantastique et luxueuse, a tout ce que vous recherchez dans une propriété haut de gamme, comme celle que je vous présente.
- Conçue par larchitecte Alves Pereira, en accord avec lidéalisation du propriétaire, cette villa de luxe allie le raffinement des matériaux utilisés au glamour des finitions.
- Avec la décoration en charge dun studio de renom basé dans le Campo dOurique et par son décorateur, Patrick, cette villa qui sen remet aux autres est, sans aucun doute, une propriété de luxe, qui assume le rôle de protagoniste principal et vous transporte à un niveau supérieur, laissant lémotion vous impliquer et faire appel à vos sens.
- De design contemporain, cette villa est composée à son étage inférieur, dun garage pour deux voitures et dune discothèque.
- Il dispose également dune buanderie, dune cave à vin avec plus de 750 bouteilles, y compris des bouteilles exclusives de vieux whiskys, Cognacs et Porto, dun Spa avec sauna, jacuzzi et vestiaires pour le soutien.
- La salle des machines où la piscine est entretenue est située au même étage.
- Au premier étage, nous trouvons un immense hall où le sol en « Moka cream », provenant dune seule rangée de pierre naturelle et le papier peint, ont été choisis en détail.
- Nous sommes accueillis par une table dentrée en verre exquise et deux pièces de décoration imposantes.
- Les escaliers sont également en chêne américain, ainsi que tout létage des deuxième et troisième étages.
- Laccès au salon avec deux zones distinctes se fait par deux portes coulissantes en chêne et des poignées en laiton donnant une touche sublime de raffinement.
- Le sol de toute le Salon, a été recouvert de pierre naturelle « Moka cream », également dun seul fil, de sorte quil ny avait pas dasymétries, caractérise le soin dans le choix des matériaux.
- La salle à manger, avec accès à la cuisine par des portes en chêne égales, est délimitée par deux imposantes colonnes, également en pierre naturelle et commandées à cet effet.
- La cuisine, entièrement équipée, se connecte au balcon de cet étage, où nous pouvons profiter de la vue sur la piscine et le premier barbecue pour soutenir la salle à manger extérieure.
- Nous pouvons trouver un deuxième barbecue dans lune des zones daccès à la salle.
- La piscine deau salée, avec ses 10x5m, vous invite à profiter de moments de loisirs, en famille ou entre amis et, dans laccès à la zone de la même, nous pouvons trouver deux lions imposants sculptés dans la pierre.
- Cette villa dispose dun système déclairage extérieur qui, la nuit, avec les lumières allumées, lui donne la grandeur quelle mérite.
- Ce premier étage dispose également dune chambre transformée en bureau et dune salle de bain sociale en marbre indien.
- En montant au deuxième étage, nous trouvons un hall qui donne accès à quatre chambres, toutes avec placards en chêne américain et encastrés dans le mur.
- Les chambres se caractérisent par leur taille imposante, toutes avec 40m2 et par leurs salles de bains, où le propriétaire et larchitecte ont mis un point dhonneur à personnaliser chacune delles, avec leur touche personnelle, en les recouvrant de marbre de différentes régions du monde, telles que le marbre vert indien, le marbre dAngola, la rose Monção et le bleu argentin.
- Toutes les chambres sont équipées de la climatisation et toutes les fenêtres ont des volets laqués.
- Au dernier étage, nous sommes invités à faire partie dune zone de plaisir et de détente, où la table de billard, la table de poker, pour les samedis soirs et la salle de cinéma, sont les protagonistes, créant plusieurs espaces de loisirs et vous invitant à une famille et à des amis.
- À cet étage, nous pouvons également trouver deux chambres de soutien, ainsi quune salle de bain sociale.
À 7 minutes du pont Vasco da Gama et de lIC33, et à un peu plus de 25 minutes des plages paradisiaques dArrábida, cette fantastique villa a été créée comme une œuvre dart car sans art, la vie na pas de sens!
Bienvenue dans cette fantastique villa à Atalaia!
Estamos disponíveis para o ajudar a realizar sonhos, seja na compra ou na venda do seu imóvel.
;ID RE/MAX: (telefone)
#ref:125121208-7
975.000 €
8 days ago supercasa.pt
View property
