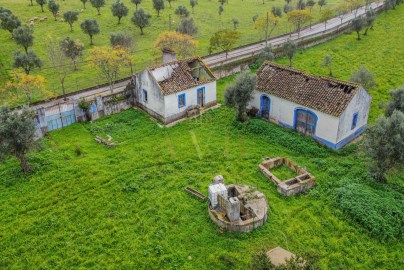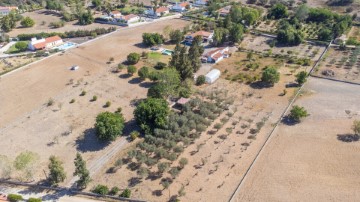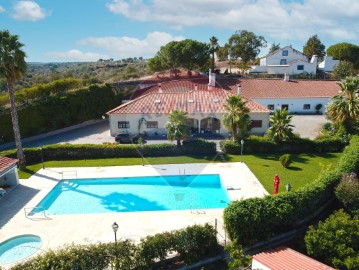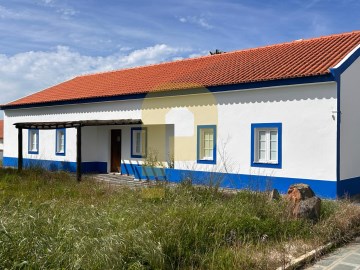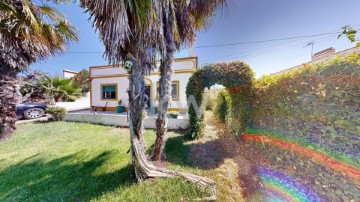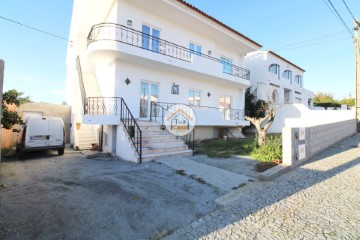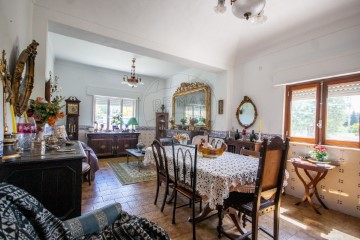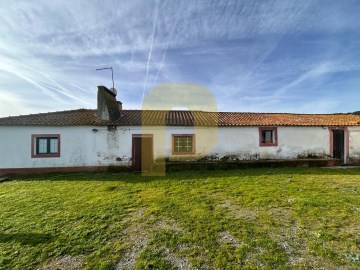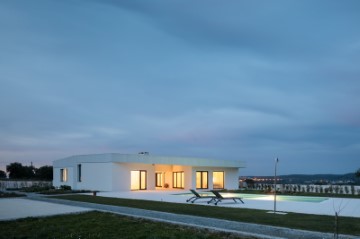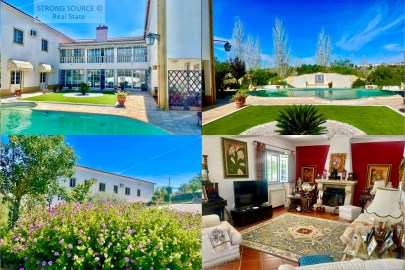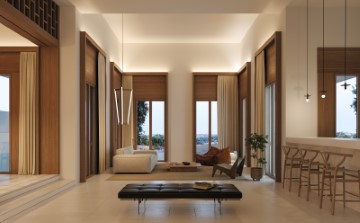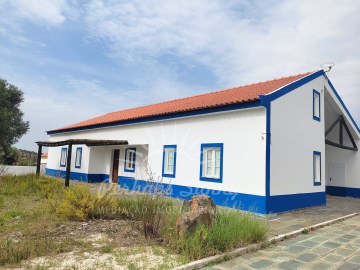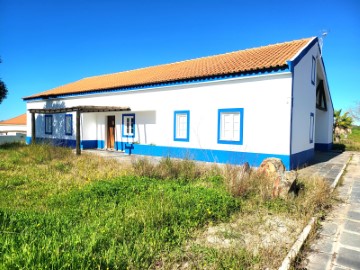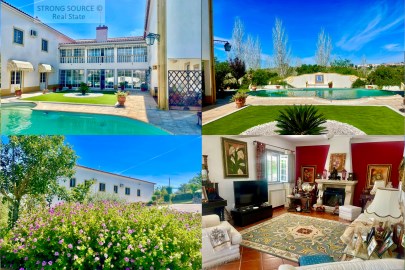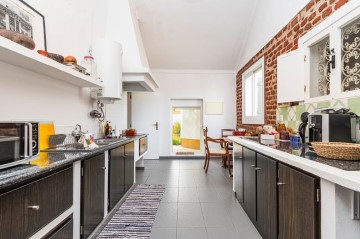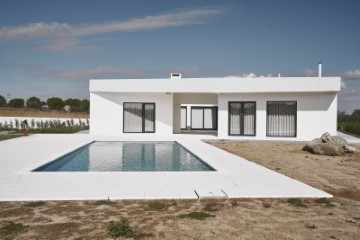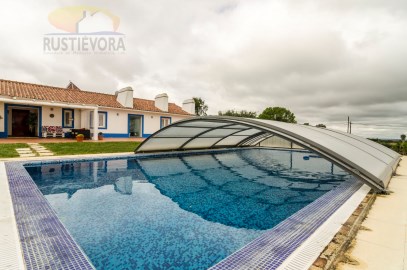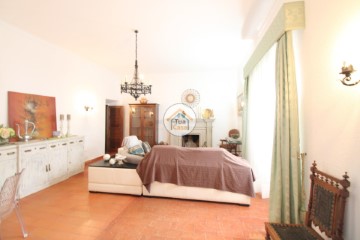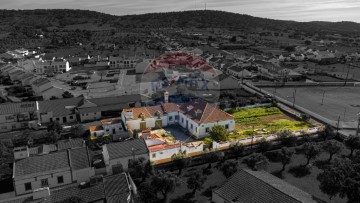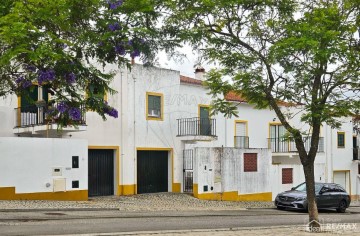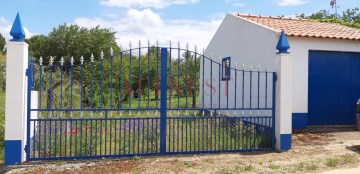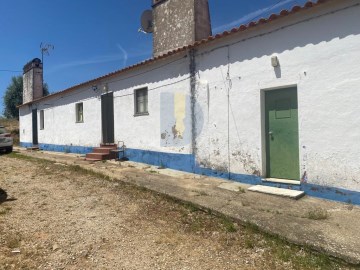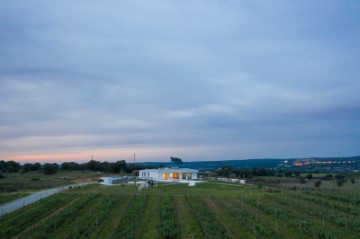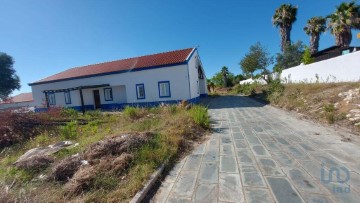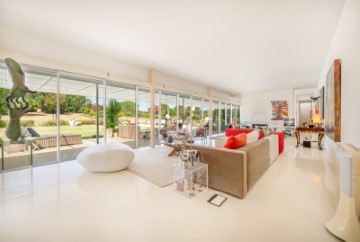House 6 Bedrooms in Cortiçadas de Lavre e Lavre
Cortiçadas de Lavre e Lavre, Montemor-o-Novo, Évora
Monte Alentejano
Bem-vindo a este encantador Monte Alentejano, com uma moradia de dois andares isolada, aninhada no meio de uma paisagem deslumbrante de árvores de fruto, terreno de cultivo e pastos. Este pedaço de paraíso na fronteira com o Ribatejo oferece a harmonia tranquila do campo sem renunciar à proximidade da cidade, apresentando-se como a propriedade ideal para desfrutar ou rentabilizar. O seu potencial é vasto, com vistas magníficas, acessos excelentes e uma qualidade de vida excepcional.
A casa principal, com dois andares, é o núcleo desta propriedade, envolta por uma aura de serenidade. O terreno generoso e bem cuidado oferece uma variedade de árvores frutíferas, possibilitando uma ligação à natureza e à agricultura. Um furo com água garante um fornecimento constante e vital.
Para acomodar visitantes ou para potenciais fontes de renda, há uma casinha de dois pisos equipada com cozinha e casa de banho com duche. Além disso, há uma casinha dos caseiros com uma pequena adega, também equipada com casa de banho e duche, oferecendo um espaço confortável e funcional.
As comodidades adicionais incluem duas garagens individuais, proporcionando espaço seguro para veículos e arrumos. Há também um pequeno celeiro, ideal para armazenar cavalos, moto4, barcos e outros equipamentos.
Esta quintinha de sonho está convenientemente localizada a apenas uma hora de Lisboa, com as cidades de Coruche e Vendas Novas a cerca de 15 minutos de distância. Aqui, o campo está tão próximo, permitindo uma vida pacífica e autêntica com a cidade ao alcance.
Este é um convite para experimentar o melhor do campo alentejano, onde a simplicidade e a beleza natural se unem para criar um verdadeiro refúgio. Venha explorar este cenário idílico e descubra a vida serena que aguarda.
A habitação é composta por:
R/C
1-Hall de entrada
2-Quartos
1-Cozinha de boas dimensões
1- Sala de estar
1-Casa de banho com banheira
1-Salão de Refeições
1º Andar
4-Quartos (1 em suite)
2-Casa de Banho (wc da suite + 1 wc com poliban)
1-Sala de estar com Varanda
1-Quarto de arrumos
1-Sótão
No exterior vai encontrar:
-Terreno de cultivo
-Àrvores de fruto (Larangeiras, Limoeiros, Oliveiras, etc)
-Poço com água todo o ano (e mais dois depósitos de 500 lt extra)
-2 casas de hóspedes
-2 garagens individuais
-Um pequeno celeiro coberto
-Forno a lenha coberto
-Arrecadação
-Possibilidade de construção de piscina.
A 17 Km de Coruche onde tem todo o tipo de serviços, infraestruturas, comércio e transportes.
Venha conhecer este monte Alentejano, a pouco mais de uma hora separam a sua semana de trabalho, do seu reconfortante cantinho no Alentejo mesmo aqui à mão.
Welcome to this charming Monte Alentejano, with a detached two-story villa, nestled amidst a stunning landscape of fruit trees, farmland and pastures. This piece of paradise on the border with Ribatejo offers the peaceful harmony of the countryside without giving up its proximity to the city, presenting itself as the ideal property to enjoy or make a profit. Its potential is vast, with magnificent views, excellent access and an exceptional quality of life. The two-story main house is the nucleus of this property, surrounded by an aura of serenity. The generous and well-kept land offers a variety of fruit trees, enabling a connection to nature and agriculture. A borehole with water guarantees a constant and vital supply. To accommodate visitors or potential sources of income, there is a small two-story house equipped with a kitchen and bathroom with shower. In addition, there is a caretaker's house with a small cellar, also equipped with a bathroom and shower, offering a comfortable and functional space. Additional amenities include two detached garages, providing secure space for vehicles and storage. There is also a small barn, ideal for storing horses, quad bikes, boats and other equipment. This dream farm is conveniently located just an hour from Lisbon, with the cities of Coruche and Vendas Novas around 15 minutes away. Here, the countryside is so close, allowing for a peaceful and authentic life with the city within reach. This is an invitation to experience the best of the Alentejo countryside, where simplicity and natural beauty come together to create a true refuge. Come explore this idyllic setting and discover the serene life that awaits. The housing consists of: 1st Floor 1-Entrance hall 2-Bedrooms 1-Good sized kitchen 1- Living room 1-Bathroom with bathtub 1-Dining Room 1st floor 4-Bedrooms (1 en suite) 2-Bathroom (suite bathroom + 1 bathroom with shower) 1-Living room with balcony 1-Storage room 1-Attic -Cultivation land -Fruit trees (Orange, Lemon, Olive, etc.) -Well with water all year round (and two extra 500 liter tanks) -2 guest houses -2 individual garages -A small covered barn -Covered wood oven -Collection -Possibility of building a swimming pool. 17 km from Coruche where there are all types of services, infrastructure, commerce and transport. Come and discover this beautiful house, one hour away from your working week.
Estamos disponíveis para o ajudar a realizar sonhos, seja na compra ou na venda do seu imóvel.
;ID RE/MAX: (telefone)
#ref:125051193-10
290.000 €
30+ days ago supercasa.pt
View property
