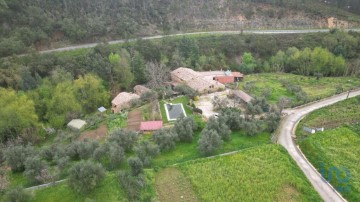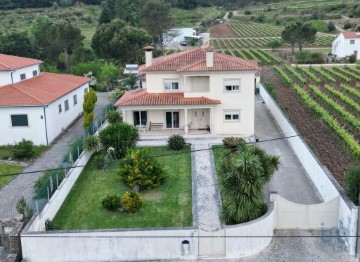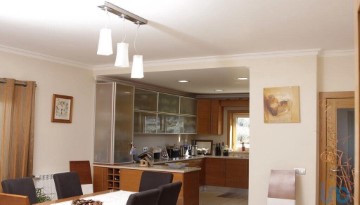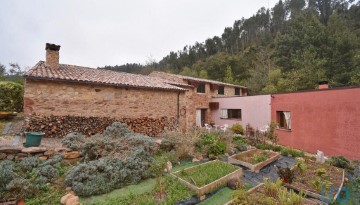Country homes 7 Bedrooms in Miranda do Corvo
Miranda do Corvo, Miranda do Corvo, Coimbra
7 bedrooms
7 bathrooms
454 m²
This property is unique! A rustic guest house!
As soon as you cross the imposing gate and enter the property, you immediately feel a special energy!
The river Dueça and the hardwood forest that develops in the immediate vicinity of the rural tourism I'm introducing you to, is of high conservation interest in a region where forest habitats are already very degraded and replaced by monocultures of forest production. In this haven of biodiversity you will have the opportunity to enjoy pleasant moments of observing the fauna and flora.
You'll be able to visit different habitats: the River Dueça, which feeds a fertile valley, hardwood forests, agricultural fields and the village of Retorta.
We enter a huge square where we park the car: to the right is a beautiful green field with olive trees and fruit trees and to the left is a barbecue area and a beautiful swimming pool surrounded by a magnificent garden, hedges, trees, flowers... all to the sound of the water flowing between the stones of the river.
The large stone building is right in front of us! We walk down a pavement lined with beautiful plants and on the left there are two independent stone houses, on the right the 'mother house'.
Three metres from these buildings is a river with clear waters!
That's just the beginning!
The small houses are beautiful en-suite bedrooms with a leisure/rest area, beautifully decorated and equipped with a wood-burning stove for heating and air conditioning.
The main house has an entrance hall/reception, a marvellous stone lounge with a wood-burning stove and beautiful furniture and, to the right, the olive oil museum: a space where the whole process of olive oil production is described, filled with some of the utensils that were once used and where the water still flows in the dykes that moved the large stones that crushed the olives for the production of olive oil.
Beautiful illustrations decorate this museum space/room.
A space where themed dinners/lectures, meetings... are still held.
Next, there's a glazed dining room overlooking the river where meals will certainly have a different flavour.
Still on the ground floor, a large fully equipped kitchen, pantry, bathroom and two bedrooms, usually used by the owner and his family. The corridor linking the kitchen to the dining room has an exit to the outside.
From the dining room there is a staircase to the first floor, which has three en suite bedrooms, air conditioning and central heating. All the bedrooms have windows to the outside.
The whole house is equipped with double-glazed windows and doors, central heating and air conditioning.
The rustic-looking building has stone walls reinforced with concrete beams and a double insulated roof (insulation, onduline and tiles).
Next to the houses there is a wide variety of medium and large trees that make up the property.
Outside, there is also an area dedicated to organic vegetable production, a chicken farm and an orchard, as well as storage for firewood and tools and a barbecue area.
It should be noted that the urban area is not all built up. There is still the possibility of extending the house or building independent houses.
The property is full of details, natural light, rustic, lighting adapted to the space, furniture, utensils, dykes where the water that used to turn the millstones flows, a museum space, a beautiful swimming pool, greenery, birdsong and direct contact with the river throughout the property!
Property in operation!
Features:
Built area = 454 square metres
Land area = 5187 square metres
- 7 bedrooms, 5 of which en suite
- 7 bathrooms
- wood-fired central heating and air conditioning
- wood-burning stove and wood-burning stove
- fitted kitchen (hob, oven, fridge and microwave)
- swimming pool
- barbecue
Be inspired by this property.
#ref: 116309
1.000.000 €
30+ days ago supercasa.pt
View property



