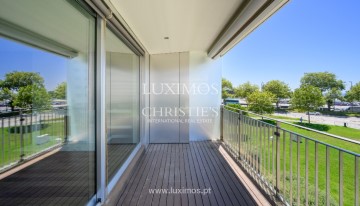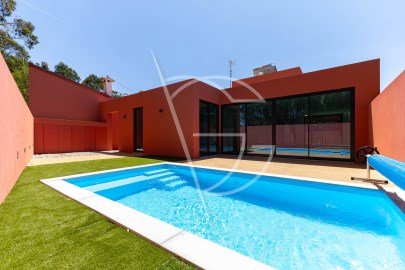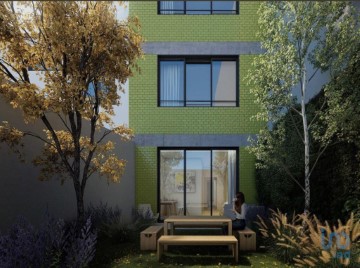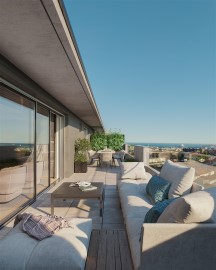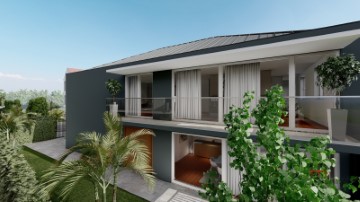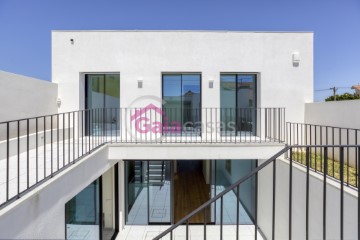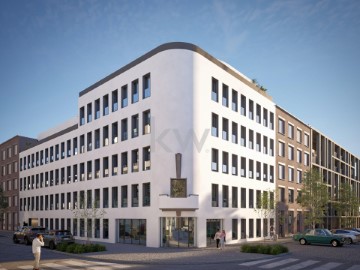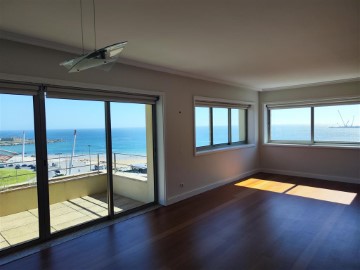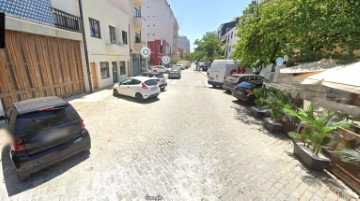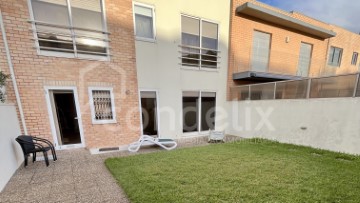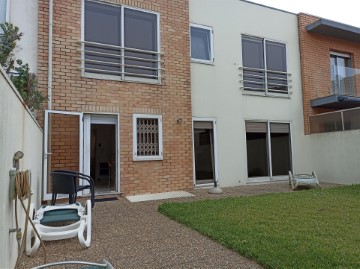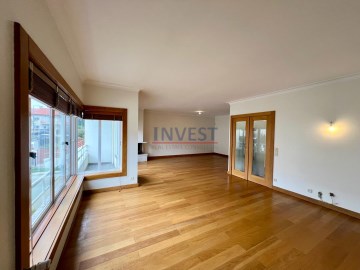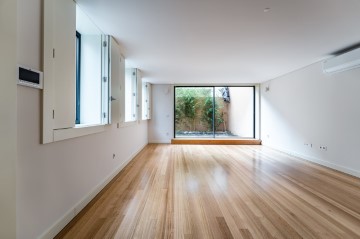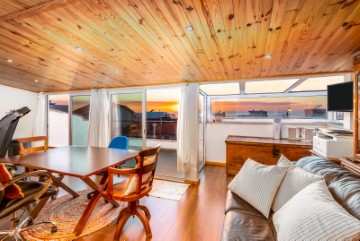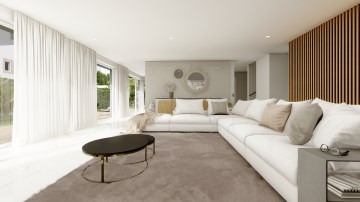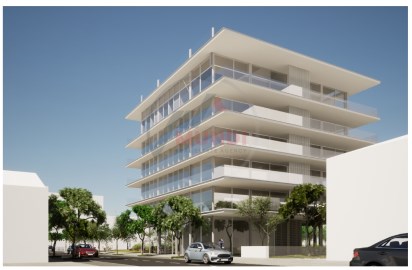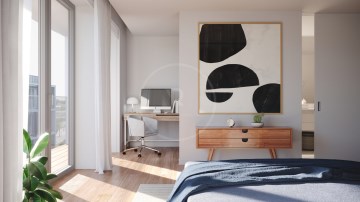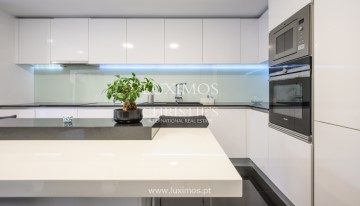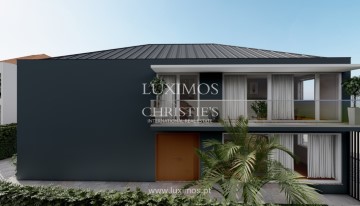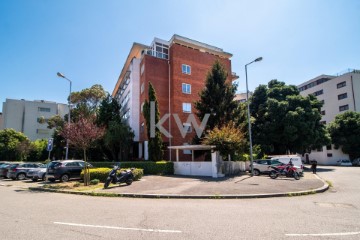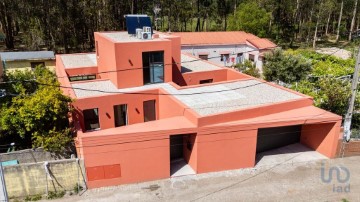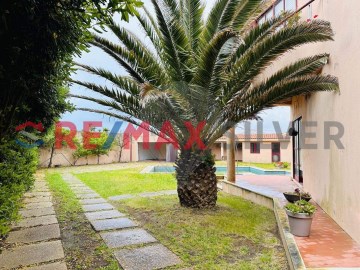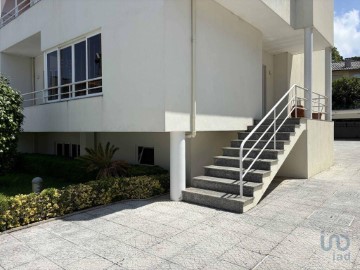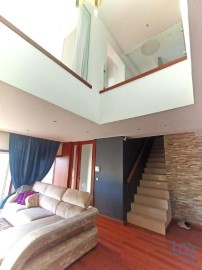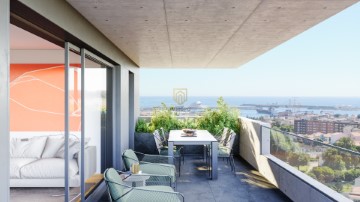Apartment 4 Bedrooms in Matosinhos e Leça da Palmeira
Matosinhos e Leça da Palmeira, Matosinhos, Porto
4 bedrooms
2 bathrooms
182 m²
OCEAN TERRACE - A LUXURY PRIVATE CONDOMINIUM WITH UNIQUE FEATURES
Phase I (two buildings with 10 floors) is currently under construction and will be completed by early 2023.
Phase II (a building with 22 floors) is currently under construction and will be completed by the end of 2024.
PHASE II
Contemporary architecture tower, consisting of 22 floors, which offers apartments from T1 to Penthouse, with very high-quality finishes, generous balconies, and views of the horizon and sea and including extensive gardens, semi-Olympic swimming pool, paddle tennis court, gym, and lounge. games.
T4.0 APARTMENTS
Election apartments, with huge balconies and views of the horizon and sea, consisting of two suites and two bedrooms served by a third full bathroom for private use, a common room and kitchen, with access to a generous balcony, and a service bathroom in the social area. Equipped with thermally cut aluminum frames and double glazing by TECHNAL, air conditioning, appliances by MIELE, kitchen countertops, and WC by KRION by PORCELANOSA, and kitchen faucet, WC equipment, and crockery by GROHE. They have parking spaces for two cars and storage in the basement of the building.
LIKE A RESORT BUT AT HOME
Luxury gated community, located in Leça da Palmeira, with contemporary architecture, including extensive gardens, swimming pool, paddle courts, games room, and gym. Comprising modern and comfortable 1-bed to 4-bed apartments, complemented with ten luxurious rooftop 3-bed and 4-bed Duplexes and a unique Penthouse. Contemplating high-quality finishes, generous balconies, and terraces with incredible views of the horizon and sea.
A building plot, with more than 13,000 m2 and privileged light exposure, at Leça da Palmeira, will give rise to an exceptional real estate development, which includes three apartment complexes, surrounded by an outdoor area with up to 8,000 m2, a swimming pool, gym, paddle court, and wide gardens, for hiking and entertainment. Providing apartments such as Studios, T0, T1, T2, T3, T3 Duplex, T4, T4 Duplex, and a Penthouse, the Ocean Terrace stands itself as a unique real estate development, where no detail has been left unplanned, just to ensure that you will find the perfect place to live.
Just think about starting your day with a workout at a fully equipped gym, by TECHNOGYM famous brand, stretch in the garden right before a paddle game, followed by a relaxing swim and a shower in the changing rooms before going to work. This could be your daily routine at Ocean Terrace.
CONSTRUCTION QUALITY IS A BENCHMARK
With a contemporary design and special care to details, at Ocean Terrace, the construction quality is a benchmark. Made with a ventilated frontage, covered by a thick layer of thermal insulation and weatherproof resistant materials, it stands out with its large concrete balconies, in a harmonious alignment that reveals one of the most relevant project highlights - the outstanding balconies and terraces, with a configuration and orientation which turns it into natural extensions of the interior spaces.
THE REAL LUXURY IS IN THE DETAILS
The high quality of the finishing details is in line with the one of the construction, accomplished by building solutions of proven efficiency and exquisite materials, from the most renowned brands. From the ventilated frontage, covered by a thick layer of thermal insulation and weatherproof resistant materials, with Technal sustainable aluminum frames, through the kitchen and toilet counters made of antibacterial Krion from Porcelanosa and high quality lacquered woods, up to the kitchen ceramic equipment from Grohe and appliances from Miele, the choice is consistent and crosswise.
JOIN LEÇA DA PALMEIRA LIFESTYLE
Ocean Terrace is located in Leça da Palmeira, in front of Exponor and next to the A28 highway, allowing quick access to Francisco Sá Carneiro Airport (7 min) and to Porto city center (10 min), as well as to any part of the country. Just a step away from Quinta da Conceição with its public gardens, cloister and Manueline portal, tennis courts, and swimming pool and from Quinta de Santiago with its House-Museum Ocean Terrace also has several commercial areas in the surroundings and is at a short walking distance of several local shops and services in the city center. The fabulous beaches of Leça da Palmeira are just 1 km away and are even accessible by taking the bike path and the city of Matosinhos and the metro station are just a bridge away.
Come and discover all that Ocean Terrace has to offer.
Schedule your visit to the sales stand now and get closer to joining a new lifestyle.
Ocean Terrace, like a resort but at home!
#ref:IMM-1290-20
799.000 €
30+ days ago supercasa.pt
View property
