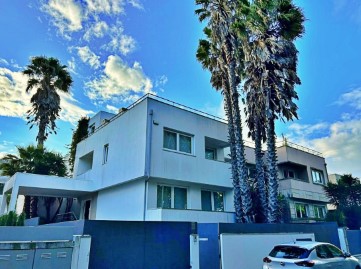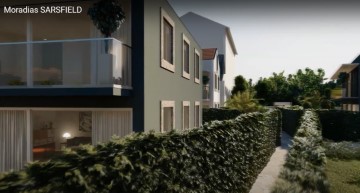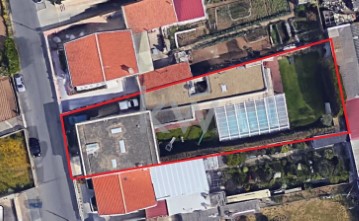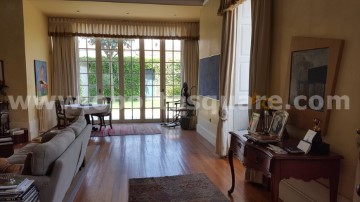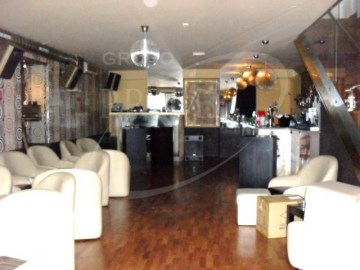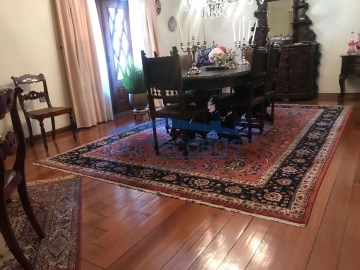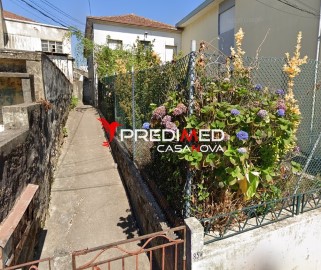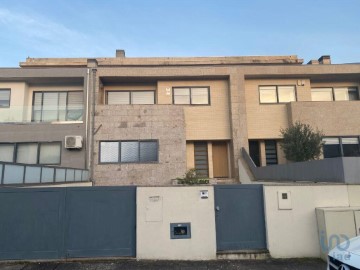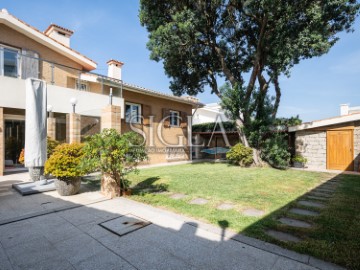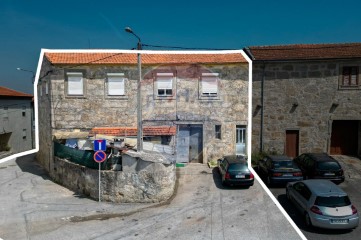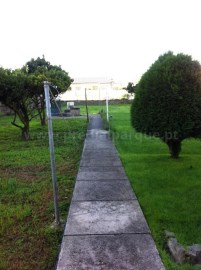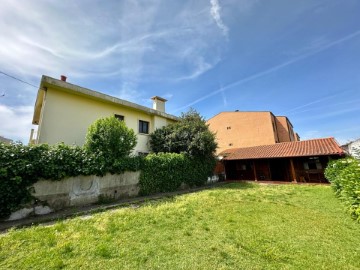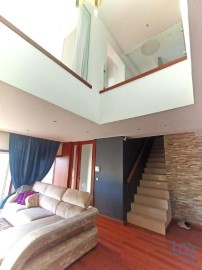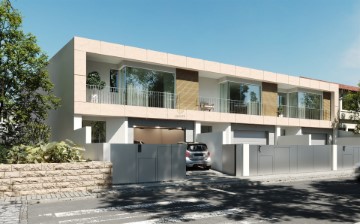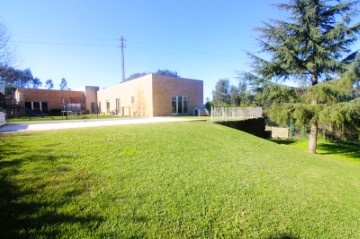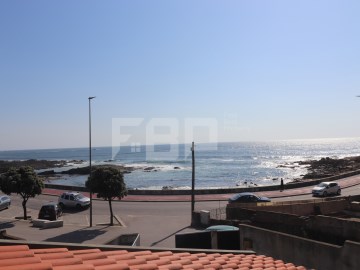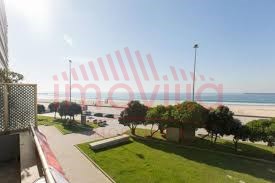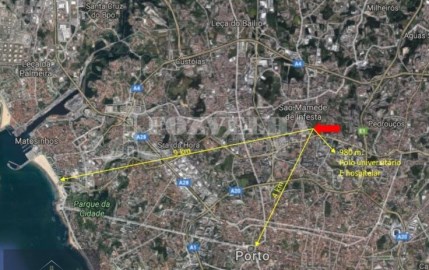House 3 Bedrooms in Perafita, Lavra e Santa Cruz do Bispo
Perafita, Lavra e Santa Cruz do Bispo, Matosinhos, Porto
3 bedrooms
1 bathroom
381 m²
VILLAS LAVRA
MORADIAS T3 COM ACABAMENTOS DE LUXO E PISCINA, JUNTO AO CENTRO DE LAVRA E A UM PASSO DA PRAIA
Em Lavra, na zona da Junta de Freguesia, ficam localizadas as novas moradias em banda VILLAS LAVRA. Com o centro da Freguesia a um passo, e as marginais e praias de Lavra a 2min, a localização é de excelência. Com fáceis acessos à A28 e A41, as acessibilidades são também de destacar, ficando a poucos minutos do Centro do Porto e com o Aeroporto Francisco Sá Carneiro a meros 10 min de distância.
Nas VILLAS LAVRA encontramos perfeitamente conjugados a localização residencial de eleição (com comércio e serviços ao dispor nas proximidades) e a construção de altíssima qualidade (materializada em moradias de arquitetura contemporânea e imagem apelativa), propiciando aos seus habitantes o conforto e a privacidade necessários a um estilo de vida moderno e confortável.
As moradias distribuem-se em 2 pisos. No R/C ficam localizados a garagem privativa para dois carros, a cozinha totalmente equipada em ilha e em comunicação direta com a ampla sala que usufrui de um enorme envidraçado para o jardim de áreas generosas e ainda um WC social. No jardim encontra-se ainda um anexo com escritório, lavandaria e WC de apoio.
Ao nível do 1.º piso organizam-se três quartos (suites) todos com WC privativo e amplos closets/zonas de vestir.
No exterior, as moradias desfrutam ainda de um jardim comum com piscina.
A fachada ventilada e a caixilharia (com vidro duplo e corte térmico) são garantia de conforto térmico e acústico do interior das moradias. Os espaços interiores, amplos e luminosos, estendem-se pelos jardins privados no exterior, as salas de estar e de jantar harmoniosas usufruem de espaços verdes como pano de fundo, as cozinhas modernas e funcionais são totalmente equipadas, as suites são bem dimensionadas, confortáveis e repletas de espaços de arrumação e organização. Os WCs, com loiças sanitárias e móveis suspensos, destacam-se pela luminosidade natural.
VILA LABRA, nome dado pelos romanos à atual freguesia de Lavra. Sobejamente conhecida pela herança histórica que remonta à idade do bronze e pela sua importância na cultura piscatória e agrícola. De facto, uma das principais características desta zona é ter sido pioneira na indústria de conservas. Usufruindo da envolvente paisagística e da proximidade às praias, com os seus passadiços, as VILLAS LAVRA, encontram-se estrategicamente inseridas em zona residencial calma e aprazível, que sobressai pela comodidade de dispor, nas suas imediações, de todo o tipo de espaços de comércio, restauração e serviços, bem como instituições de ensino e de cuidados de saúde, ginásios e health-clubs, e pelo rápido acesso a diversos nós rodoviários e transportes públicos.
ACESSIBILIDADES:
- A28 - 3 minutos
- A41 - 5 minutos
- PARAGENS AUTOCARRO - 50 metros
- Aeroporto Francisco Sá Carneiro - 9 minutos
- Centro de Matosinhos - 7 minutos
- Centro da Maia - 13 minutos
- Centro do Porto - 15 minutos
- Vila do Conde - 15 minutos
PONTOS DE INTERESSE:
- PRAIAS E PASSADIÇOS
- TANQUES DAS PRAIAS DE ANGEIRAS
- CASA DO MAR
- MERCADO DE ANGEIRAS
- MOSTEIRO DE S.SALVADOR DE LAVRA
- OBELISCO DA MEMÓRIA
- GASTRONOMIA LOCAL
#ref:IMM-83-22
590.000 €
30+ days ago supercasa.pt
View property
