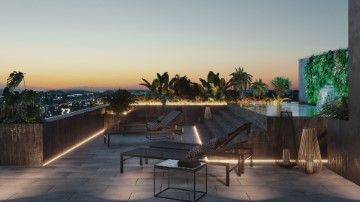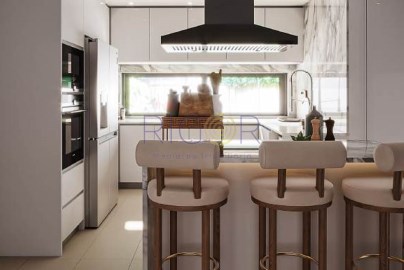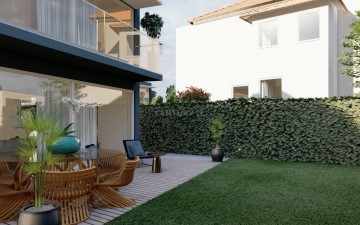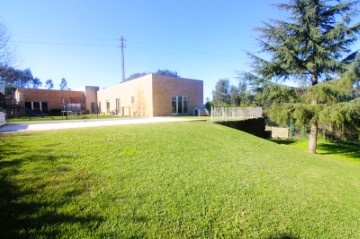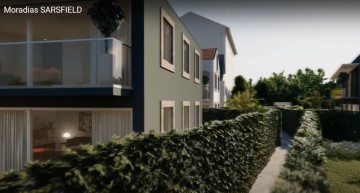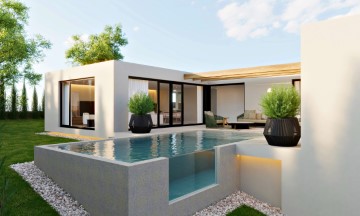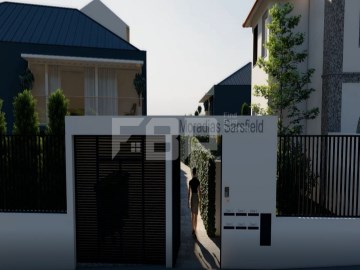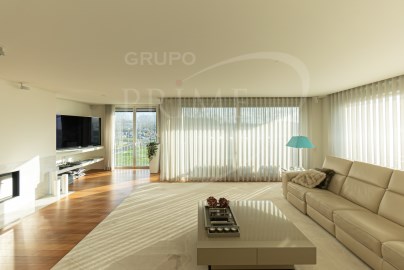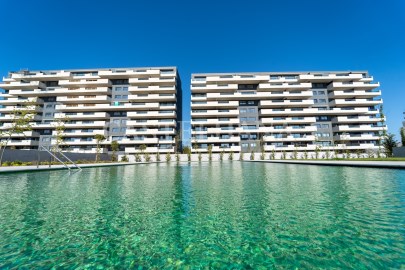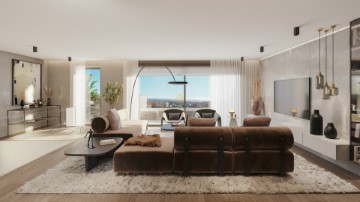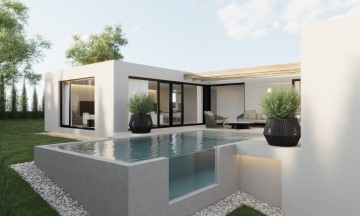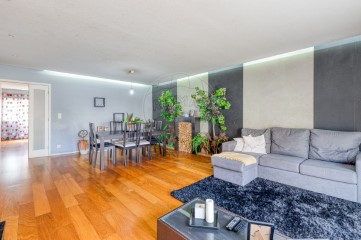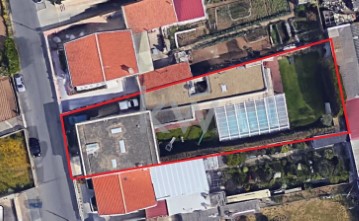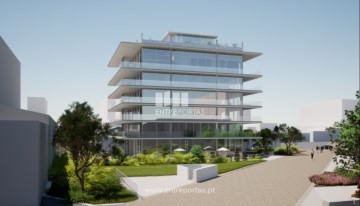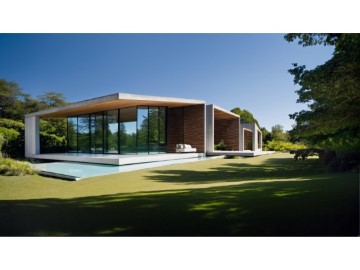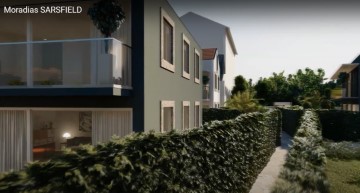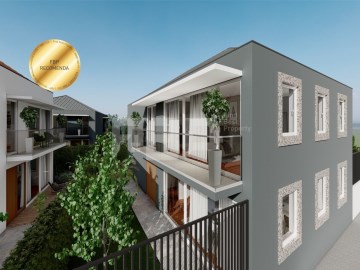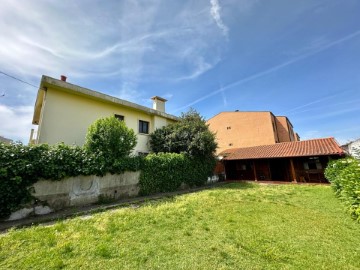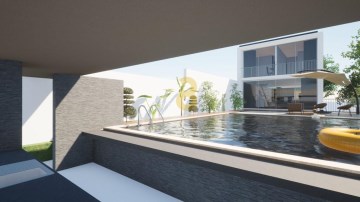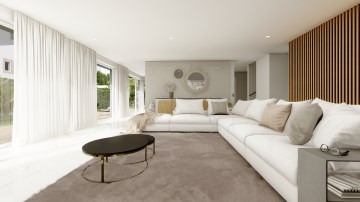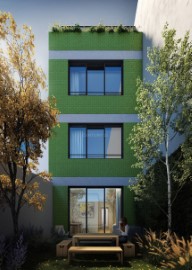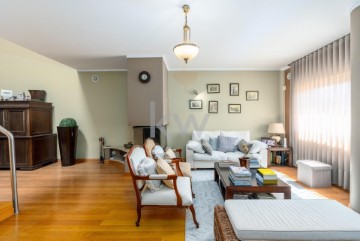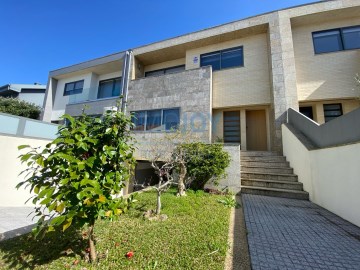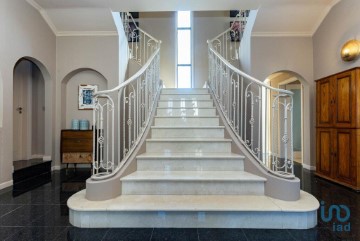Apartment 5 Bedrooms in Matosinhos e Leça da Palmeira
Matosinhos e Leça da Palmeira, Matosinhos, Porto
5 bedrooms
5 bathrooms
268 m²
Penthouse T5, com 5 casas de banho, que redefine o conceito de luxo e conforto, localizada numa zona ARU, com benefícios fiscais que tornam esta oportunidade ainda mais atraente.
Apresenta duas entradas independentes - uma social e outra de serviço - ambas equipadas com portas de segurança forradas a carvalho francês, garantindo segurança e estilo.
Este espaçoso apartamento encontra-se meticulosamente distribuído para oferecer uma clara separação entre as áreas social, de serviço e privada.
A área de serviço é completamente autónoma, equipada com uma cozinha moderna, arrumos, dispensa, lavandaria, casa de banho de serviço e uma suite de serviço ou para visitas.
A sala apresenta pé direito duplo com uma grande claraboia que inunda o espaço de luz natural ao longo de todo o dia. De modo a garantir o maior conforto, apresenta piso radiante elétrico, controlado digitalmente em todas as divisões, e um recuperador a lenha trifacial panoramico, estrategicamente colocado para aquecer ambos os pisos.
Os cinco quartos são bastante espaçosos, com extensos armários. A suíte beneficia de um closet. As casas de banho dos quartos têm janelas, garantindo desta forma luz e ventilação natural. Adicionalmente, uma das casas de banho apresenta uma cabine de hidromassagem Aquatech Fitness da Roca, com hidromassagem corporal e de pés, telefone, rádio e cromoterapia, enquanto outras duas possuem banheira e coluna de hidromassagem.
Existe ainda uma área de home cinema equipada com projetor, tela e sistema de som, estando todo o apartamento equipado com um sistema de som e intercomunicação, garantindo conforto e praticidade em todos os ambientes.
Externamente, um grande terraço de cobertura oferece vistas deslumbrantes do horizonte, perfeito para momentos de lazer.
Para o estacionamento, conta com um aparcamento na garagem comum, uma box individual para duas viaturas em comboio e um arrumos com 10 m².
Há facilidade para a instalação de painéis solares na cobertura plana do piso superior, com elevado potencial de produção de energia.
Não perca a oportunidade de viver com todo o luxo e conforto que este apartamento lhe oferece, inserida numa zona privilegiada e com uma exposição solar excecional: poente, nascente e norte. Agende já a sua visita!
Oportunidade Única: Apartamento em Zona ARU com Vantagens Fiscais!
Redução do IVA: Obras de reabilitação realizadas no imóvel podem beneficiar de uma taxa reduzida de IVA de 6%, ao invés dos habituais 23%.
Pontos de Interesse Próximos:
Praia de Matosinhos: A praia de Matosinhos é uma das mais conhecidas da região, ideal para atividades ao ar livre, como surfe e caminhadas.
Mercado de Matosinhos: Um mercado tradicional onde é possível encontrar produtos frescos e locais.
Sealife Porto: Um aquário que é uma atração popular para famílias e visitantes.
Restaurantes e Cafés: Matosinhos é conhecido pelos seus excelentes restaurantes de peixe e marisco,
Centro de Matosinhos: A uma curta distância, com diversas lojas, supermercados, farmácias, e outros serviços essenciais.
Transportes Públicos Próximos
Metro do Porto: A estação de metro 'Matosinhos Sul' (linha A - azul) está próxima e oferece fácil acesso ao centro do Porto e outras áreas da cidade.
Autocarros: Diversas linhas de autocarro passam pela região, oferecendo conexões para diferentes partes de Matosinhos e Porto. Algumas das linhas mais próximas incluem a 500 (Boavista - Matosinhos) e a 502 (Bolhão - Matosinhos Mercado).
PORQUÊ COMPRAR COM A KELLER WILLIAMS?Nós gostamos de ajudar os compradores a encontrar a sua casa de sonho. É por isso que trabalhamos com cada cliente individualmente, dedicando o tempo necessário para entender o seu estilo de vida, necessidades e desejos. Somos especialistas em trabalhar com pessoas que estão a comprar uma casa e gostaríamos de lhe mostrar de que forma poderá comprar a sua casa.QUANDO ESCOLHE A KELLER WILLIAMS, OBTÉM: Um agente imobiliário profissional e conhecedor do mercado Um aliado comprometido em negociar no seu interesse Os sistemas e ferramentas necessárias para agilizar a compra da sua casa O apoio de uma empresa de confiançaCOMPROMETEMO-NOS A AJUDÁ-LO NA COMPRA DA SUA CASA ATRAVÉS DE: Informação sobre o mercado e esclarecimento de dúvidas Filtro de casas na web e informação sobre outras casas vendidas Agendamento de visitas Apoio na negociação e propostas Apresentação das melhores soluções financeiras para a aquisição do imóvel Apoio no processo de financiamento Apoio no processo de avaliação do imóvel Apoio na elaboração e análise do CPCV (Contrato Promessa Compra e Venda) Apoio na marcação e realização da escritura pública de compra e venda.A KELLER WILLIAMS conta com mais de 2.500 profissionais especializados e agradece aos clientes a confiança demonstrada no nosso trabalho, o que nos permite ser hoje uma referência nacional.
Luxurious 5-bedroom duplex flat with high-quality finishes in the centre of Matosinhos.
Description
5 bedroom penthouse with 5 bathrooms that redefines the concept of luxury and comfort,
located in an ARU area, with tax benefits that make this opportunity even more attractive.
It has two independent entrances - one social and one service - both equipped with security
doors lined with French oak, guaranteeing security and style.
This spacious flat is meticulously laid out to offer a clear separation between the social, service
and private areas.
The service area is completely autonomous, equipped with a modern kitchen, storage, utility
room, laundry, service bathroom and a service or guest suite.
The living room has double-height ceilings with a large skylight that floods the space with
natural light throughout the day. To ensure maximum comfort, there is electric underfloor
heating, digitally controlled in every room, and a panoramic tri-facial wood-burning stove,
strategically placed to heat both floors.
5 bedroom penthouse with 5 bathrooms that redefines the concept of luxury and comfort,
located in an ARU area, with tax benefits that make this opportunity even more attractive.
It has two independent entrances - one social and one service - both equipped with security
doors lined with French oak, guaranteeing security and style.
This spacious flat is meticulously laid out to offer a clear separation between the social,
service and private areas.
The service area is completely autonomous, equipped with a modern kitchen, storage,
utility room, laundry, service bathroom and a service or guest suite.
The living room has double-height ceilings with a large skylight that floods the space with
natural light throughout the day. To ensure maximum comfort, there is electric underfloor
heating, digitally controlled in every room, and a panoramic tri-facial wood-burning stove,
strategically placed to heat both floors.
Restaurants and cafés: Matosinhos is known for its excellent fish and seafood restaurants,
Centre of Matosinhos: Within walking distance, with several shops, supermarkets,
pharmacies, and other essential services.
Nearby public transport
Porto Metro: The 'Matosinhos Sul' metro station (line A - blue) is nearby and offers easy
access to the centre of Porto and other areas of the city.
Buses: Several bus lines pass through the region, offering connections to different parts of
Matosinhos and Porto. Some of the closest lines include the 500 (Boavista - Matosinhos)
and the 502 (Bolhão - Matosinhos Mercado).
#ref:KWPT-002266
980.000 €
20 days ago supercasa.pt
View property
