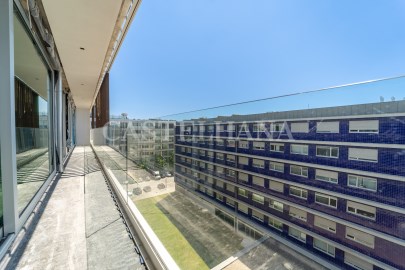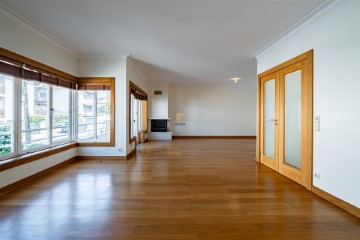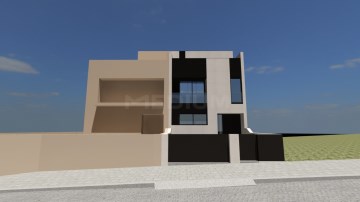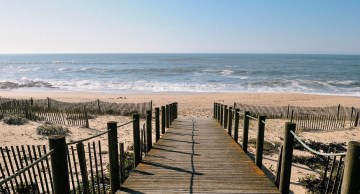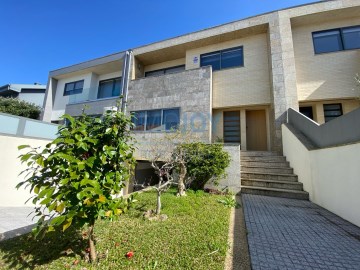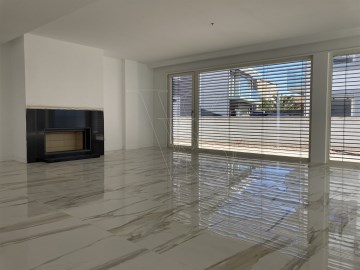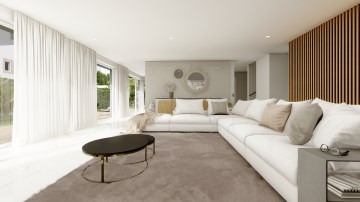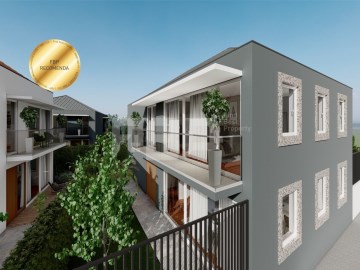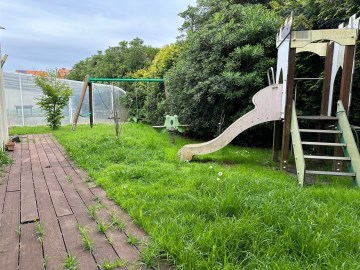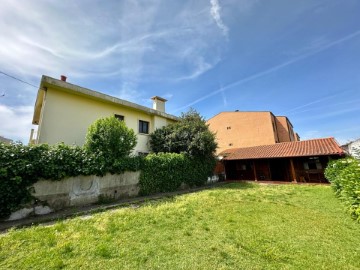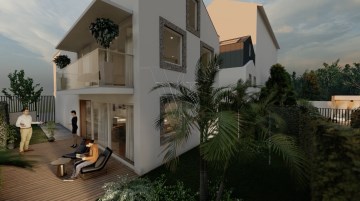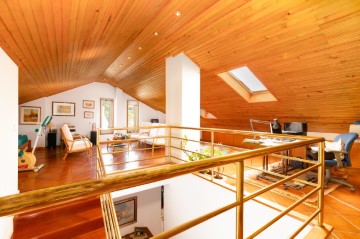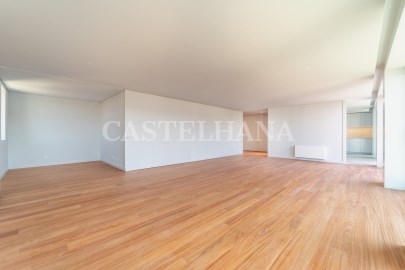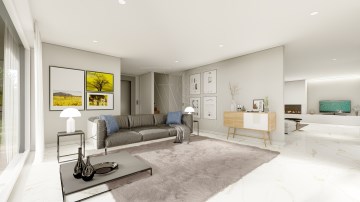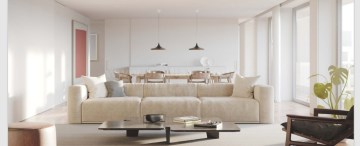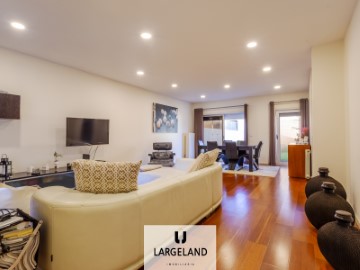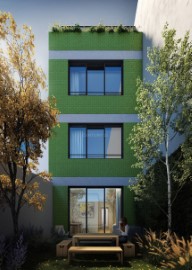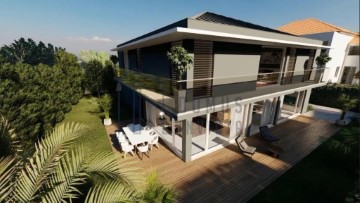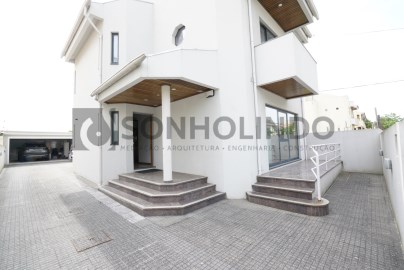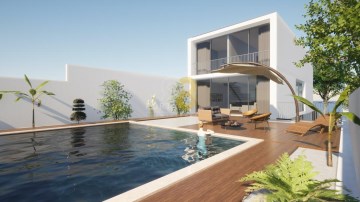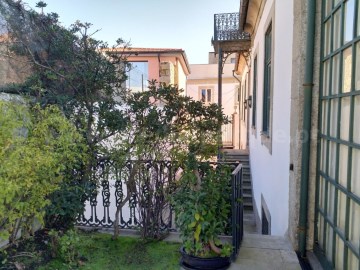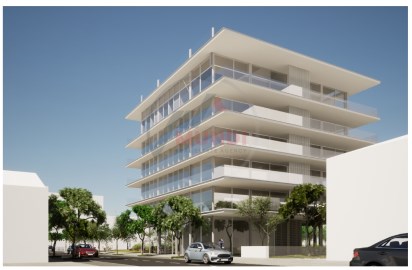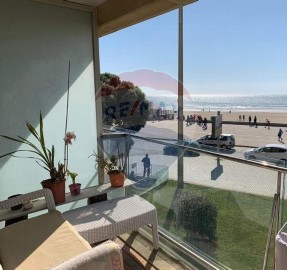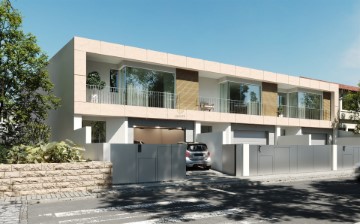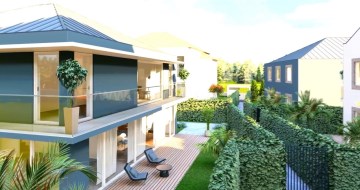House 5 Bedrooms in São Mamede de Infesta e Senhora da Hora
São Mamede de Infesta e Senhora da Hora, Matosinhos, Porto
5 bedrooms
4 bathrooms
303 m²
Moradia T5 Srª da Hora
Em zona residencial de moradias na Senhora da Hora, apoiada por vários serviços que valorizam o dia-á-dia, a escassos metros do Centro comercial Londres (a 400m), Colégio EFANOR (a 700m), Escola EB 2/3 Srª da Hora (a 600m), Norteshopping (a 1000m), Piscinas de Custóias (a 1000m), assim como facilidade de acessos á A28, A4 e Circunvalação.
Moradia T4, mais um escritório, desenvolvendo-se da seguinte forma:
Cave: Salão de jogos (68m2), bar, garrafeira com acesso ao pátio interior, Wc completo e arrumos.
Rés-do-chão: hall entrada, sala (43m2) com acesso varanda, hall, Wc serviço, cozinha (16m2), espaço refeições com acesso á varanda e ao pátio exterior.
1º piso: hall dos quartos, 3 quartos , Wc completo, Suite (20m2), todos com acesso ás varandas.
2º piso: escritório (24m2) com acesso varanda , solário, arrumos.
No exterior, um jardim, pátio com cerca de 351m2 e uns anexos com uma Box fechada para 2 viaturas, cozinha rústica , lavandaria.
De salientar os seguintes acabamentos:
.Painéis solares para aquecimentos das águas com depósito de 300L
.Aquecimento central a gás
.Fogão de sala com recuperador de calor
.Cozinha com móveis lacados em 2020
. Pavimento em soalho maciço de carvalho
.Caixilharias lacadas com vidros duplos
. Paredes e tetos pintados recentemente
A IMMOPO é uma empresa de gestão de projetos imobiliários que alia a competência técnica nas áreas da arquitetura e do investimento imobiliário com o conhecimento aprofundado do mercado imobiliário, de forma a disponibilizar aos seus clientes, promotores e investidores, um serviço chave-na-mão.
O nosso modo de atuação passa pela identificação de imóveis com potencial, pelo desenvolvimento de estudos arquitetónicos e comerciais que validem esse potencial, pela apresentação e mediação do negócio junto de investidores, pelo desenvolvimento dos projetos, obtenção das licenças e gestão da construção e, por fim, pela gestão da promoção e comercialização dos empreendimentos resultantes desses investimentos.
Contamos com profissionais experientes e altamente qualificados nas disciplinas relevantes, incluindo arquitetura, design de interiores, curadoria de arte, engenharia, construção, consultoria, promoção e mediação imobiliária, resultando numa equipa efetiva e eficaz para um relevante e apropriado acompanhamento.
#ref:IMM-114-24
675.000 €
19 h 19 minutes ago supercasa.pt
View property
