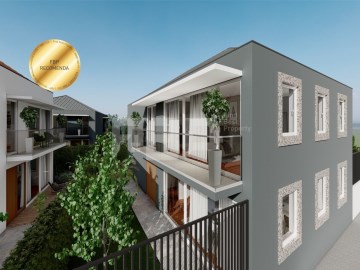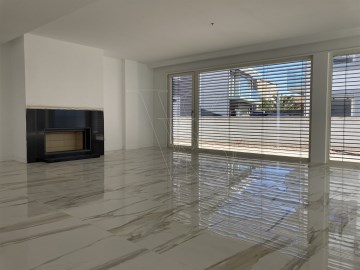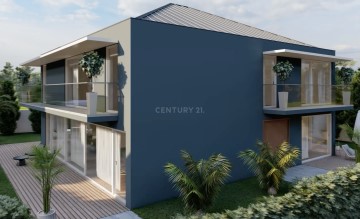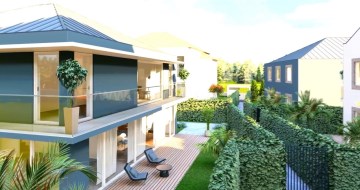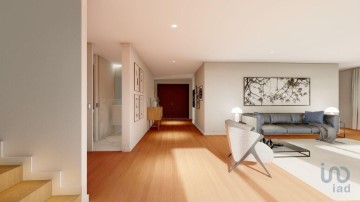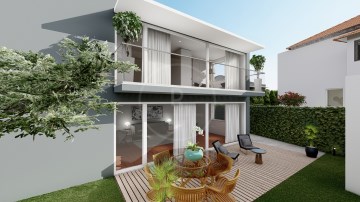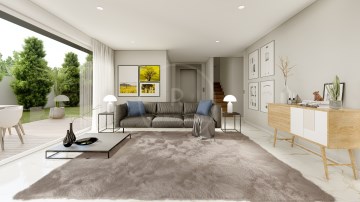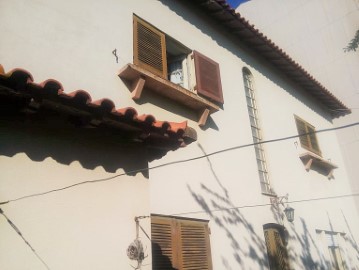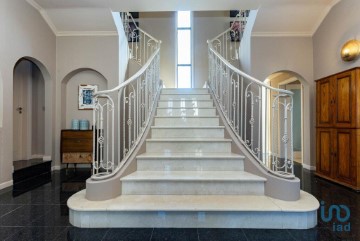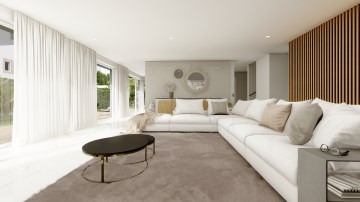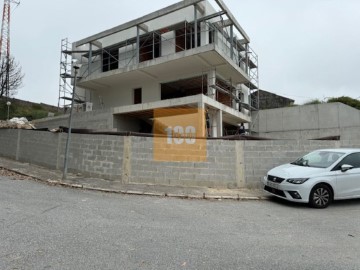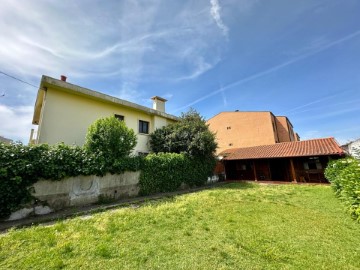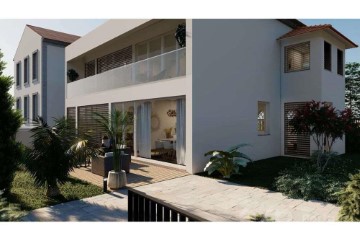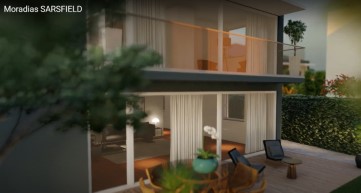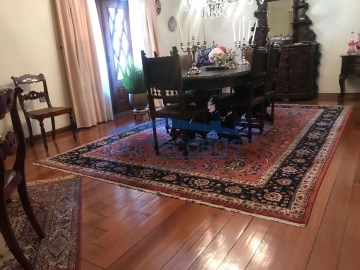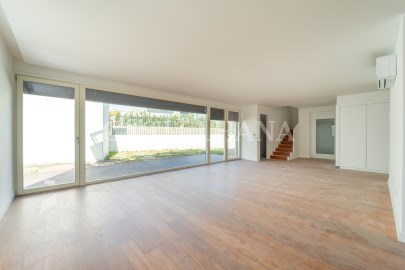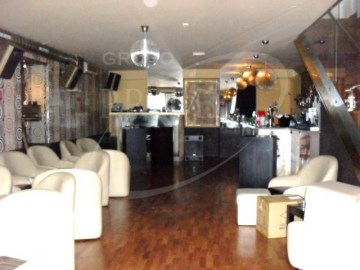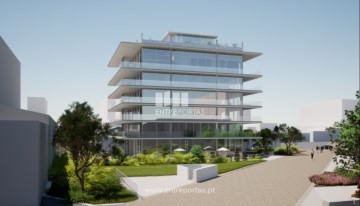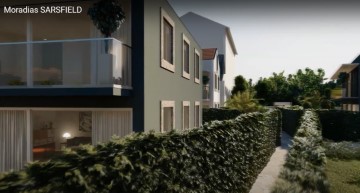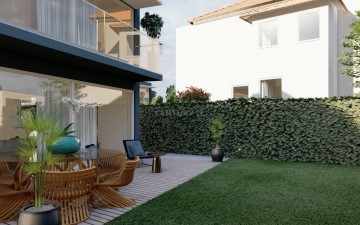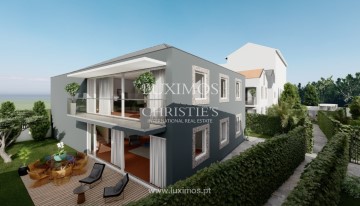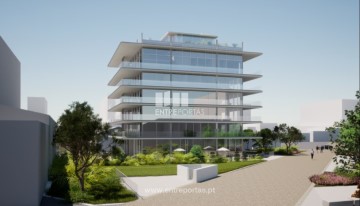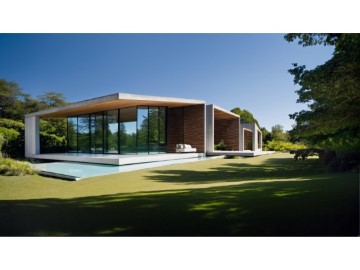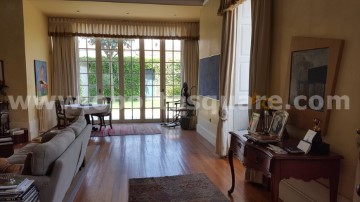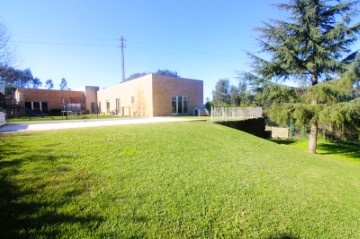House 5 Bedrooms in Perafita, Lavra e Santa Cruz do Bispo
Perafita, Lavra e Santa Cruz do Bispo, Matosinhos, Porto
5 bedrooms
5 bathrooms
408 m²
INDEPENDENT VILLA 5 BEDROOMS | EXCELLENT CONSTRUCTION QUALITY | LAND 2350 M2 | LAVRA- MATOSINHOS
Are you looking for a house in a quiet area, surrounded by a rural environment, but very close to the Lavra center and Matosinhos?
Do you appreciate a house with generous areas with the potential to set up your business, or simply welcome your family and friends?
So, I introduce you to your new home, in Lavra.
MAIN FEATURES:
- 5 Bedrooms, with 4 fronts and 3 floors (basement, ground floor and 1st floor);
- Gross private area 408 m2; gross construction area 563 m2; gross dependent area 155 m2; plot of 2350 m2
COMPOSITION GROUND FLOOR: Entrance hall (33 m2); 1 office (13.5 m2), with 1 bathroom with shower tray (2.5 m2); 1 independent kitchen (24.3 m2), with direct access to patio/porch (13.3 m2), with barbecue area (3 m2), facing the garden; Pantry associated with the kitchen (22.6 m2), with fireplace; Laundry room (7.6 m2); Pantry (3 m2); Living room (22.7 m2), with fireplace/stove; social service WC (3 m2); Interior staircase to floor 1 and interior staircase to the basement.
COMPOSITION 1st FLOOR: 3 Suites (13.6 m2; 14.6 m2; 16.7 m2), one of them with a closet (7.9 m2), the rest with built-in wardrobes; 1 Bedroom (11.7 m2); 1 storage room (7.7 m2); Corridor and hall access to the rooms (19.4 m2); 3 renovated bathrooms, with shower base (4.8 m2; 10.8 m2; 13.8 m2); Interior staircase access to the RC.
SEMI-BASEMENT COMPOSITION: 1 garage for approximately 6 cars (~100 m2); Storage division; Machinery division; Interior access staircase to the 1st floor
OTHER FEATURES:
- Renovation in 2023: of the bathrooms; general interior and exterior painting; Photovoltaic panels 3500 W; Air conditioning in rooms; Junkers heat pump; automatic garden and orchard irrigation system;
- Pre-installation of central heating system;
- Windows with aluminum frames with double glazing;
- Ceramic kitchen and bathroom flooring
- Kitchen equipped with dishwasher, fridge, gas stove and oven. Dedicated electrical panel;
- Three-phase general electrical panel with 17.4 KVA power
OUTSIDE OF THE HOUSE:
- Patio in front of the house, with parking space for at least 2 cars;
- Garden in the rear patio with potential for installing a swimming pool;
- Annex/storage room next to the orchard (23.8 m2), with dedicated electrical panel and water point;
- Orchard with several fruit trees (around 16 species);
- Greenhouse (18 m2) for the production of red fruits;
- Annex (33 m2) with bathroom (2.4 m2), with shower tray and pre-installation of kitchen; ceramic floor and wooden ceiling; Dedicated electrical panel;
- Porch with kitchen with regional oven (10.6 m2);
- Vegetable garden, with porch for storage (10.2 m2);
- Automatic gate to access the street.
This villa has the ideal location for your family to live with quality, very close to the center of Lavra and Angeiras beach.
Book your visit now, I'm sure you'll love it...
SURROUNDINGS:
- Boa Nova Hospital (7.8 km);
- Farmácia Cruzeiro, in Lavra (2 km)
- Continente Bom Dia Lavra and Pingo Doce (2 to 3 km)
- Schools (2.5 km)
- Vilar do Pinheiro Metro (2.8 km)
- Lavra/ Aveleda A28 (1.5 km)
- Porto Airport (9 km)
My name is Joaquim Fernandes and I am an independent real estate consultant IAD. I am qualified to lead the entire acquisition process of your new real estate project. For your convenience, in addition to Portuguese, I can communicate with you in English, French or Spanish.
Contact me now!
IADS SUCCESSFUL PATH
Created in France in May 2008 by Malik Benrejdal, Jérôme Chabin and Sébastien Caille, IAD is today the largest network of real estate consultants in the country, with thousands of consultants spread across French territory. It was in a garage that the desire to create a completely innovative real estate network was born, with the aim of closely monitoring clients who wish to sell, rent or purchase a property, guaranteeing unparalleled online promotion and, at the same time, revaluing the profession of real estate consultant. .
The IAD concept is therefore based on three fundamental pillars:
- Real Estate: the founders of IAD France are all from the real estate sector;
- The Web: dematerialize agencies to offer a more competitive service to the client and provide an optimized work environment for consultants;
- Network Marketing: creating a dynamic proximity network, based on sharing and freedom that each consultant can carry out to evolve in their career.
In June 2015, IAD took the first steps in its internationalization with the birth of IAD Portugal. Vincent Morin is the company's president, sharing management with three other real estate specialists who have been part of IAD France since its foundation: Bryan Longet, Tony Ferreira (Portuguese descent) and Kader Mouloudji. Three brilliant minds who came together to bring this innovative project to Portugal, which has since experienced absolutely remarkable growth.
#ref: 121657
765.000 €
26 days ago supercasa.pt
View property
