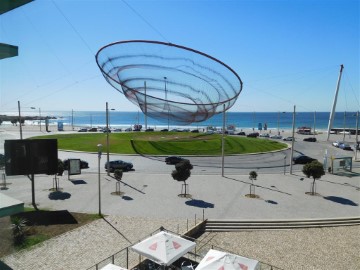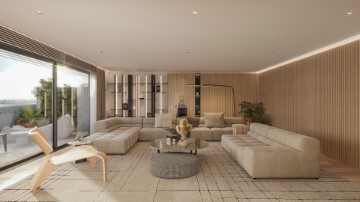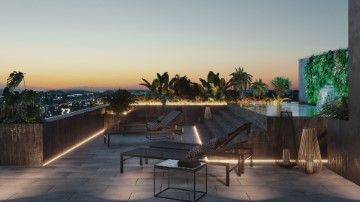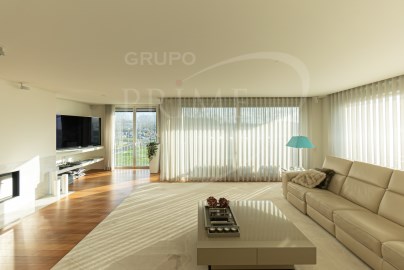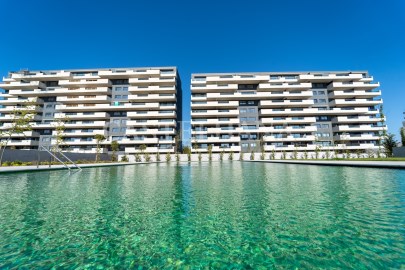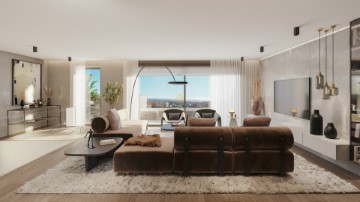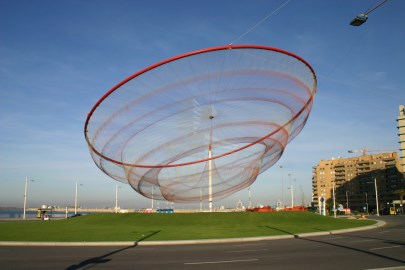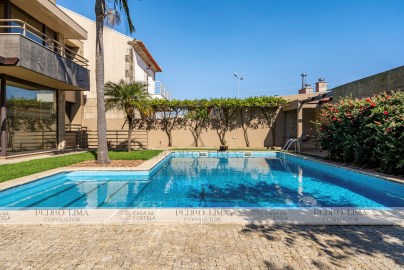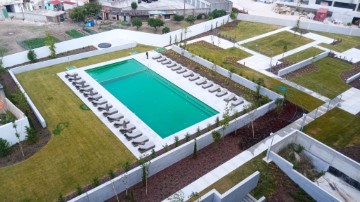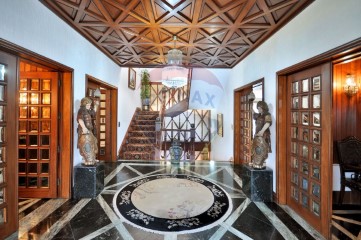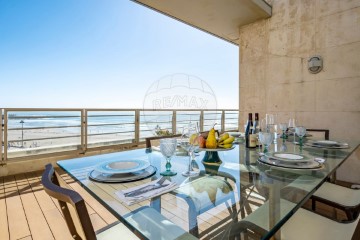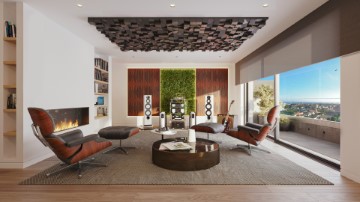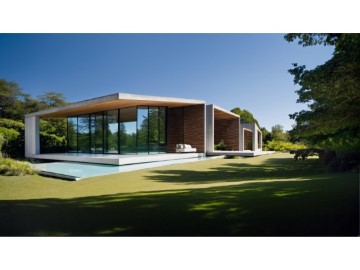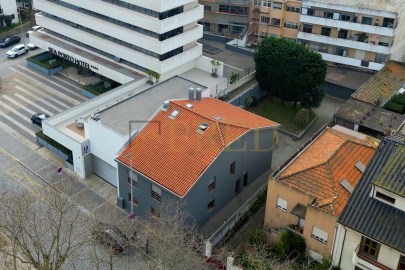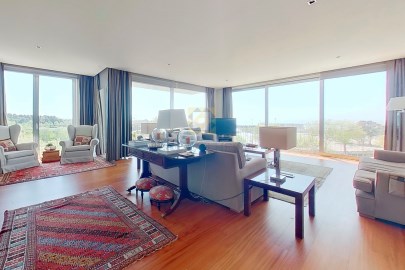House 7 Bedrooms in São Mamede de Infesta e Senhora da Hora
São Mamede de Infesta e Senhora da Hora, Matosinhos, Porto
Descrição do imóvel:
MORADIA T7 com piscina na Senhora da Hora, Matosinhos.
Localização e envolvente:
Localização central, na Rua de Berna 25, Senhora da Hora, em zona de habitação unifamiliar e multifamiliar. Fácil acesso/distribuição automóvel e pedonal.
Na envolvente existe oferta de serviços (restaurantes, cafés, padarias, farmácias, talhos, mercearias, supermercados, escolas, ginásios, centros de saúde, hospital, centros comerciais...) e transportes públicos (metro e autocarros).
Próximo do Norteshopping e da Estação de Metro da Senhora da Hora.
Prédio (de acordo com a Caderneta Predial):
Prédio em regime de propriedade total sem andares nem divisões susceptíveis de utilização independente. Predio de 3 pavimentos, sendo a cave com cozinha, q.banho, 2 vestibulos, varanda e garagem, r/chão com cozinha, q.banho, 2 vestibulos, e no andar tem 7 divisões, 5 q.banho, e 1 vestibulo.
Principais características:
- 3 pisos (cave, r/c, 1.º andar)
- 4 frentes (orientação nascente/sul/norte/poente)
- garagem fechada, para 4 viaturas
- logradouro
- jardim
- piscina
Piso -1 (cave, área social):
- átrio de distribuição com acesso a sala de jogos, discoteca, ginásio, instalação sanitária e exterior.
- instalação sanitária de serviço com bancada em mármore (Angola) e lavatório com móvel inferior (branco)
- instalação sanitária com sauna e poliban
- lavandaria com escadas de acesso ao piso 0, com acesso à área de serviço, com tanque e bancada em mármore, máquina de lavar, máquina de secar e porta de acesso ao exterior
- sala de jogos com lareira em granito, com bar com parede revestida a granito, balcão em madeira, iluminação natural e acesso a uma cozinha regional, a uma sala de estar e jantar e à piscina
- sala de estar e jantar
- ginásio
- cozinha regional, com tampo em granito e móveis em madeira
- despensa com garrafeira
- escadaria de acesso ao piso 0
Piso 0 (r/c, área social):
- átrio de entrada
- instalação sanitária de serviço com lavatório duplo todo em mármore (verde escuro) com armário inferior de madeira e sanita
- sala de estar com acesso ao terraço com vista para a piscina, lareira em mármore (verde) com acesso à sala de jantar
- sala de jantar com tecto estucado com rebordo dourado, com acesso a uma copa, despensa e escadaria para o piso -1
- despensa
- cozinha mobilada e equipada com forno (MIELE), placa eléctrica, placa a gás, grelhador, fritadeira, frigorífico americano, micro-ondas, máquina de lavar louça (BOSCH), com banca de dois pios e banca de um pio. Móveis superiores e inferiores brancos, com tampo em granito (preto angola), chaminé em cobre, com luz indirecta.
- copa com acesso à cozinha
- corredor de distribuição com ligação à copa, cozinha e despensa
- escadaria de acesso ao piso -1
Piso 1 (1.º andar, área privada):
- corredor de distribuição
- master suite com armário embutido lacado (branco), closet com armário embutido lacado (branco), varanda, instalação sanitária com banheira de hidromassagem revestida em mármore, lavatório duplo em balcão em mármore com móvel inferior em madeira lacada (branco), instalação sanitária com base de duche, sanita, lavatório em balcão em mármore com móvel inferior (branco) e iluminação natural
- suite com armário embutido, instalação sanitária com balcão com móvel inferior lacado (branco), lavatório revestido em mármore (rosa), base de duche, sanita e iluminação natural
- suite com armário embutido, instalação sanitária em cerâmico (branco e vermelho), lavatório com móvel inferior, sanita, bidé, banheira e iluminação natural
- escritório com iluminação natural
- quarto com iluminação natural
- suite com armário embutido lacado (branco), com instalação sanitária com base de duche, sanita, lavatório com móvel inferior lacado (branco) revestido a mármore e iluminação natural
- escadaria de acesso ao piso 0
Outras características e valências:
- átrio de distribuição do piso -1 com pavimento em cerâmico (castanho)
- discoteca com paredes revestidas a madeira, isolamento no tecto (cortiça) e pavimento em taco (Afizélia)
- instalação sanitária do piso -1 com pavimento e paredes revestidos em madeira (carvalho)
- lavandaria com pavimento em mármore e paredes revestidas a cerâmico (branco)
- sala de jogos com pavimento em grés (tipo barro)
- cozinha regional com paredes revestidas em cerâmico
- átrio de distribuição do piso 0 com pavimento em mármore (verde)
- sala de estar com pavimento e tecto revestidos a madeira (Afizélia e Pau Preto)
- cozinha com pavimento em cerâmico (branco)
- escadaria de acesso aos pisos 0 e -1 em madeira (Afizélia)
- escadaria de acesso aos pisos 0 e 1 em madeira (Afizélia)
- suites com carpintarias em madeira lacada (branco)
- instalações sanitárias com pavimentos e revestimentos em cerâmica
- claraboia no piso 1
- entrada principal com alpendre
- zona de acesso exterior com pavimento em granito
- calçada portuguesa
- jardins com relva, com árvores de fruto e cebe com acesso à piscina
- garagem fechada com pavimento em granito, para 4 viaturas
- parqueamento na zona do alpendre para 2 viaturas
- portão principal e portão de acesso automóvel em ferro (preto) com guarda (preta)
- piscina revestida a pastilha (azul)
- churrasqueira
- instalação sanitária com balneários de apoio à piscina
Pontos de interesse:
- a 220m de um restaurante
- a 400m dos correios / CTT
- a 550m da Junta de Freguesia da Senhora da Hora
- a 800m de uma farmácia
- a 800m do Centro de Saúde da Senhora da Hora
- a 900m da Escola Secundária da Senhora da Hora
- a 1,1km do Lidl
- a 1,3km do Norteshopping
Transportes e acessos:
- a 280m do autocarro/bus
- a 650m do metro (Estação Senhora da Hora)
- a 800m do metro (Estação Fonte do Cuco)
- a 2,2km do acesso à A28
- a 1,3km do acesso à Circunvalação
- a 1,4km do acesso à A4
- a 4,3km do acesso à VCI
- a 5,9km do Terminal de Cruzeiros do Porto de Leixões
- a 7,2km do Aeroporto Francisco Sá Carneiro
Áreas (de acordo com a Caderneta Predial Urbana):
- Área total do terreno: 1.105,0000 m²
- Área de implantação do edifício: 316,0000 m²
- Área bruta de construção: 1.105,0000 m²
- Área bruta dependente: 316,0000 m²
- Área bruta privativa: 789,0000 m²
Outros valores:
- Valor do Condomínio: não se aplica
- Valor do IMI: aprox. 2.185€ (anual)
Nota: para maior facilidade na identificação deste imóvel, por favor, refira o respectivo ID. Em caso de agendamento de visita, faça-se acompanhar de um documento de identificação. Muito obrigado!
Estamos disponíveis para o ajudar a realizar sonhos, seja na compra ou na venda do seu imóvel.
***
Property Description:
7 Bedroom house with swimming pool in Senhora da Hora, Matosinhos.
Location and surroundings: Central location, at Rua de Berna 25, Senhora da Hora, in a single-family and multi-family housing area. Easy car and pedestrian access/distribution. In the surroundings there is an offer of services (restaurants, cafes, bakeries, pharmacies, butchers, grocery stores, supermarkets, schools, gyms, health centers, hospitals, shopping centers...) and public transport (metro and buses). Close to Norteshopping and Senhora da Hora Metro Station.
Building (according to the Caderneta Predial):
Building under total ownership without floors or divisions capable of independent use. Building with 3 floors, the basement with kitchen, bathroom, 2 vestibules, balcony and garage, ground floor with kitchen, bathroom, 2 vestibules, and the floor has 7 rooms, 5 bathrooms, and 1 vestibule .
Main features:
- 3 floors (basement, ground floor, 1st floor)
- 4 fronts (east/south/north/west orientation)
- closed garage, for 4 cars
- patio- garden
- swimming pool
Floor -1 (basement, social area):
- distribution atrium with access to the games room, disco, gym, toilet and outside.
- guest's bathroom with marble countertop (Angola) and washbasin with lower unit (white)
- bathroom with sauna and shower
- laundry room with access stairs to floor 0, with access to the service area, with marble sink and countertop, washing machine, dryer and access door to the outside
- games room with granite fireplace, bar with granite wall, wooden counter, natural lighting and access to a regional kitchen, a living room and dining room and pool
- living and dining room
- gym
- regional cuisine, with granite top and wooden furniture
- pantry with wine cellar
- access staircase to the floor 0
Floor 0 (ground floor, social area):
- entrance hall
- guest's bathroom with double washbasin all in marble (dark green) with wooden lower cabinet and toilet
- living room with access to the terrace overlooking the pool, marble fireplace (green) with access to the dining room
- living room dining room with plastered ceiling golden edge, with access to a pantry, pantry and staircase to the floor -1
- pantry
- kitchen furnished and equipped with oven (MIELE), electric hob, gas hob, grill, fryer, American fridge, microwave, dishwasher (BOSCH), with two sinks and a single sink. White upper and lower furniture, with granite top (black Angola), copper chimney, with indirect light.
- pantry with access to the kitchen
- distribution corridor with connection to the pantry, kitchen and pantry
- access staircase to the floor -1
1st floor (1st floor, private area):
- distribution corridor
- master suite with lacquered built-in wardrobe (white), closet with lacquered built-in wardrobe (white), balcony, bathroom with marble-lined whirlpool bath, double washbasin marble countertop with lacquered wood base unit (white), bathroom with shower base, toilet, marble countertop washbasin with base unit (white) and natural lighting
- suite with built-in cupboard, bathroom with counter with base unit lacquered (white), marble-lined washbasin (pink), shower tray, toilet and natural lighting
- suite with built-in cupboard, ceramic bathroom (white and red), washbasin with lower unit, toilet, bidet, bathtub and natural lighting
- office with natural light
- bedroom with natural light
- suite with lacquered built-in wardrobe (white), with sanitary installation with shower base, toilet, washbasin with lacquered lower unit (white) ) clad in marble and natural lighting
- access staircase to floor 0
Other features and facilities:
- distribution atrium on the floor -1 with ceramic flooring (brown)
- discotheque with wood-coated walls, ceiling insulation (cork) and parquet flooring (Afizélia)
- bathroom on the floor -1 with flooring and walls covered in wood (oak)
- laundry room with marble flooring and walls covered in ceramic (white)
- games room with stoneware flooring (clay type)
- regional kitchen with walls covered in ceramic
- floor 0 distribution atrium with marble floor (green)
- living room with wooden floor and ceiling (Afizélia and Pau Preto)
- kitchen with ceramic floor (white)
- access staircase to floors 0 and -1 in wood (Afizélia)
- staircase access to floors 0 and 1 in wood (Afizélia)
- suites with lacquered wood joinery (white)
- bathrooms with ceramic floors and coverings
- skylight on the 1st floor
- main entrance with porch
- former access area interior with granite flooring
- Portuguese sidewalk
- lawned gardens, with fruit trees and cebe with access to the pool
- closed garage with granite flooring, for 4 cars
- parking in the porch area for 2 cars
- main gate and access gate iron car (black) with guardrail (black)
- swimming pool covered in gum (blue)
- barbecue
- sanitary installation with changing rooms to support the pool
Points of interest:
- 220m from a restaurant
- 400m from the post office / CTT
- 550m from the Parish Council of Senhora da Hora
- 800m from a pharmacy
- 800m from the Senhora da Hora Health Center
- 900m from the Senhora da Hora Secondary School
- 1.1km from Lidl
- 1.3km from Norteshopping
Transportes and accesses:
- 280m from the bus
- 650m from the metro (Estação Senhora da Hora)
- 800m from the metro (Station Fonte do Cuco)
- 2.2km from the access to the A28
- 1.3km from the access to the Ring Road
- 1.4km from the access to the A4
- 4.3km from the access to the VCI
- 5.9km from the Cruz Terminal do Porto de Leixões
- 7.2km from Francisco Sá Carneiro Airport
Areas (according to the Urban Land Registry):
- Total land area: 1,105,0000 m²
- Building implantation area: 316,0000 m²
- Gross area of construction: 1,105,0000 m²
- Dependent gross area: 316,0000 m²
- Private gross area: 789,0000 m²
Other values:
- Condominium fee: not applicable
- IMI fee: approx. €2,185 (annual)
;ID RE/MAX: (telefone)
#ref:126401038-13
1.400.000 €
30+ days ago supercasa.pt
View property
